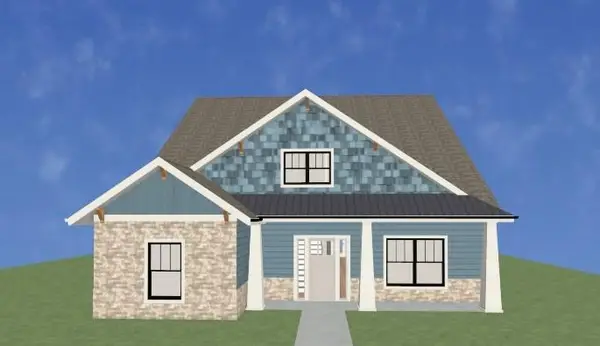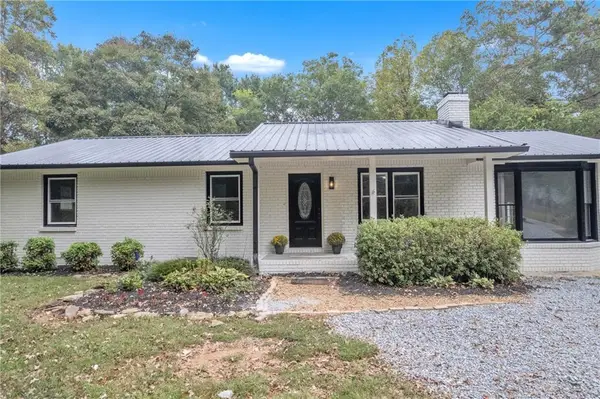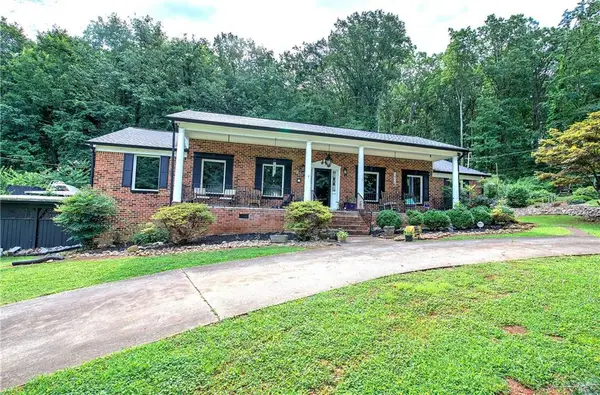34 Griffin Mill Drive Nw, Cartersville, GA 30120
Local realty services provided by:Better Homes and Gardens Real Estate Jackson Realty
34 Griffin Mill Drive Nw,Cartersville, GA 30120
$389,900
- 4 Beds
- 3 Baths
- 2,185 sq. ft.
- Single family
- Active
Listed by:whitney bagley
Office:keller williams northwest
MLS#:10577238
Source:METROMLS
Price summary
- Price:$389,900
- Price per sq. ft.:$178.44
- Monthly HOA dues:$25
About this home
Tucked away on a peaceful cul-de-sac in one of Cartersville's most desirable neighborhoods, this 4-bedroom, 3-bath home offers a welcoming feel with space to truly make your own. The main living areas are bright and open, making it easy to gather with family or entertain friends. The spacious kitchen overlooks both the family and dining rooms, keeping everyone connected whether you're cooking, hosting, or helping with homework at the table. Upstairs features generously sized bedrooms, while the lower level offers a private bedroom, full bath, bonus room, and an additional living space ideal for guests, a home office, or a cozy retreat. Step outside to enjoy the newly added stairs from the deck that lead to a large, fenced-in backyard. A freshly poured concrete patio adds to the charm, ready for outdoor dining, play, or peaceful evenings under the stars. Offering a quiet, tucked-away feel while still being just minutes from all that Cartersville has to offer, this home truly gives you the best of both worlds.
Contact an agent
Home facts
- Year built:2021
- Listing ID #:10577238
- Updated:September 28, 2025 at 10:47 AM
Rooms and interior
- Bedrooms:4
- Total bathrooms:3
- Full bathrooms:3
- Living area:2,185 sq. ft.
Heating and cooling
- Cooling:Ceiling Fan(s), Central Air
- Heating:Central
Structure and exterior
- Roof:Composition
- Year built:2021
- Building area:2,185 sq. ft.
- Lot area:0.58 Acres
Schools
- High school:Adairsville
- Middle school:Adairsville
- Elementary school:Clear Creek
Utilities
- Water:Public, Water Available
- Sewer:Septic Tank
Finances and disclosures
- Price:$389,900
- Price per sq. ft.:$178.44
- Tax amount:$3,507 (2024)
New listings near 34 Griffin Mill Drive Nw
- Open Sun, 1 to 5pm
 $464,900Active4 beds 3 baths
$464,900Active4 beds 3 baths28 Lakewood Court, Cartersville, GA 30120
MLS# 10500907Listed by: KFH Realty, LLC - New
 $979,900Active5 beds 4 baths3,954 sq. ft.
$979,900Active5 beds 4 baths3,954 sq. ft.11 Laurel Trace Se, Cartersville, GA 30120
MLS# 7656375Listed by: ATLANTA COMMUNITIES REAL ESTATE BROKERAGE - Open Sun, 1 to 5pmNew
 $543,184Active4 beds 4 baths2,460 sq. ft.
$543,184Active4 beds 4 baths2,460 sq. ft.0 Old Alabama Road Se, Cartersville, GA 30120
MLS# 7652936Listed by: WATKINS REAL ESTATE ASSOCIATES - New
 $299,000Active3 beds 2 baths1,539 sq. ft.
$299,000Active3 beds 2 baths1,539 sq. ft.199 Mckaskey Creek Road Se, Cartersville, GA 30121
MLS# 7655958Listed by: HOUSEWELL.COM REALTY, LLC - New
 $475,000Active3 beds 3 baths1,960 sq. ft.
$475,000Active3 beds 3 baths1,960 sq. ft.10 Oriole Drive, Cartersville, GA 30121
MLS# 7655213Listed by: ATLANTA COMMUNITIES REAL ESTATE BROKERAGE - New
 $400,000Active4 beds 3 baths3,004 sq. ft.
$400,000Active4 beds 3 baths3,004 sq. ft.221 Chase Drew Drive Sw, Cartersville, GA 30120
MLS# 7654060Listed by: REALTY ONE GROUP EDGE - New
 $215,000Active3 beds 2 baths1,052 sq. ft.
$215,000Active3 beds 2 baths1,052 sq. ft.16 Sunset Terrace Sw, Cartersville, GA 30120
MLS# 7655749Listed by: SUNBELT HOMES - New
 $650,000Active3 beds 2 baths1,586 sq. ft.
$650,000Active3 beds 2 baths1,586 sq. ft.41 Summit Ridge Drive Se, Cartersville, GA 30120
MLS# 7648047Listed by: KELLER WILLIAMS REALTY NORTHWEST, LLC. - New
 $250,000Active2 beds 2 baths1,595 sq. ft.
$250,000Active2 beds 2 baths1,595 sq. ft.7 Spring Street, Cartersville, GA 30120
MLS# 7653379Listed by: KELLER WILLIAMS RLTY CONSULTANTS - Open Sun, 2 to 4pmNew
 $339,900Active3 beds 2 baths1,384 sq. ft.
$339,900Active3 beds 2 baths1,384 sq. ft.12 Whiskery Way, Cartersville, GA 30120
MLS# 7655206Listed by: KELLER WILLIAMS REALTY SIGNATURE PARTNERS
