37 Retreat Ridge, Cartersville, GA 30120
Local realty services provided by:Better Homes and Gardens Real Estate Metro Brokers
37 Retreat Ridge,Cartersville, GA 30120
$2,900,000
- 4 Beds
- 8 Baths
- 12,279 sq. ft.
- Single family
- Active
Listed by: teresa ryan
Office: berkshire hathaway homeservices georgia properties
MLS#:7594806
Source:FIRSTMLS
Price summary
- Price:$2,900,000
- Price per sq. ft.:$236.18
- Monthly HOA dues:$50
About this home
There are places that seem to exist beyond time... where nature whispers, light dances across stone, and every moment feels both effortless and extraordinary. This is one of those rare places." This home is close to everything, yet nestled within the gated community enclave, "The Retreat at Pumpkinvine Estates." It's an exceptional 6.3-acre estate gracefully set more than 500 feet beyond its private approach, backing to the tranquil beauty of Pumpkinvine Creek! The setting is of pure serenity - deer gazing in the meadows, sunsets across lush landscapes, and starlit evenings enhanced by softly lit stone pillars and an immersive soundscape. This home features, Solid Brick, Chiseled Stone, and Board and Batten Exteriors, L-Shaped Stone Front Porch. Inside, a soaring Two-Story Foyer welcomes you with light-stained hardwoods, custom plantation shutters, refined millwork, and elegant lighting throughout. The heart of the home is an entertainer's dream: a gourmet kitchen with brand-new Thermador appliances, a Wolf undermount Microwave Drawer. Custom Two-Toned Knotted Cherry Wood Cabinetry. The kitchen opens into into a cozy den, that features a dramatic oversized fireplace with beautiful granite seating, flanked by two beautiful custom built-ins. The main-level oversized primary suite offers a private haven with sitting area, spa bath, and dressing room and oversized shower with jets. The second level has three oversized ensuite bedrooms that provide luxury and comfort for family and guest. The expansive terrace level offers unmatched flexibility for more bedrooms, fitness, media area, living spaces and abundant storage and more. The Outdoor Living Space is extraordinary: a grand pavilion with multiple luxury granite/stacked travertine bars, and a sound system that surrounds the Egyptian style swimming pool, and a 16 seating oversized spa. Unforgettable ambiance after dark, making this "The Ultimate Retreat!
Contact an agent
Home facts
- Year built:2009
- Listing ID #:7594806
- Updated:November 19, 2025 at 02:52 PM
Rooms and interior
- Bedrooms:4
- Total bathrooms:8
- Full bathrooms:5
- Half bathrooms:3
- Living area:12,279 sq. ft.
Heating and cooling
- Cooling:Central Air, Zoned
- Heating:Central, Electric, Forced Air, Zoned
Structure and exterior
- Roof:Composition, Shingle
- Year built:2009
- Building area:12,279 sq. ft.
- Lot area:6.3 Acres
Schools
- High school:Woodland - Bartow
- Middle school:Red Top
- Elementary school:Emerson
Utilities
- Water:Public, Water Available
- Sewer:Septic Tank
Finances and disclosures
- Price:$2,900,000
- Price per sq. ft.:$236.18
- Tax amount:$14,734 (2024)
New listings near 37 Retreat Ridge
- New
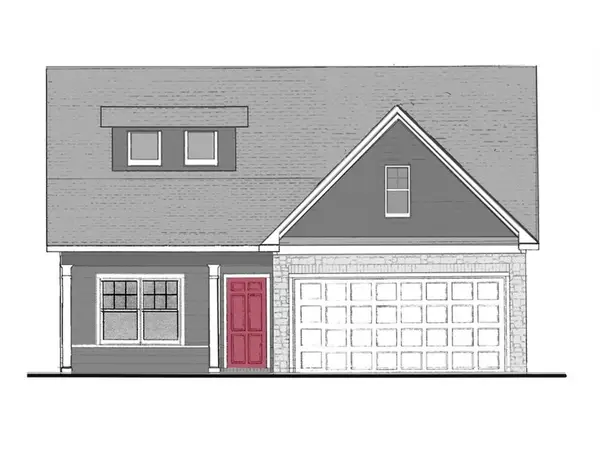 $339,990Active2 beds 2 baths1,372 sq. ft.
$339,990Active2 beds 2 baths1,372 sq. ft.143 Sunflower Circle, Cartersville, GA 30121
MLS# 7684690Listed by: ASHER REALTY, INC - Coming Soon
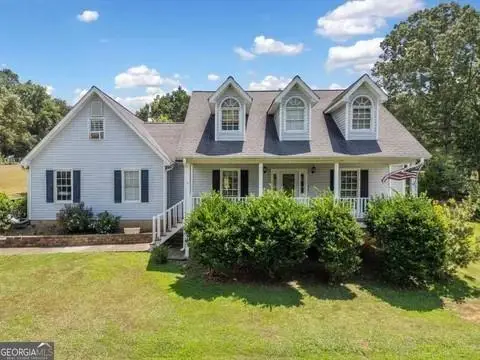 $368,000Coming Soon4 beds 2 baths
$368,000Coming Soon4 beds 2 baths273 Burnt Hickory Road Se, Cartersville, GA 30120
MLS# 7685888Listed by: CENTURY 21 CONNECT REALTY - New
 $379,000Active1.4 Acres
$379,000Active1.4 Acres0 Knight Street, Cartersville, GA 30120
MLS# 7686111Listed by: PROFESSIONAL REALTY GROUP - New
 $539,900Active4 beds 2 baths2,420 sq. ft.
$539,900Active4 beds 2 baths2,420 sq. ft.33 Heartwood Drive Sw, Cartersville, GA 30120
MLS# 7685830Listed by: MAXIMUM ONE COMMUNITY REALTORS - New
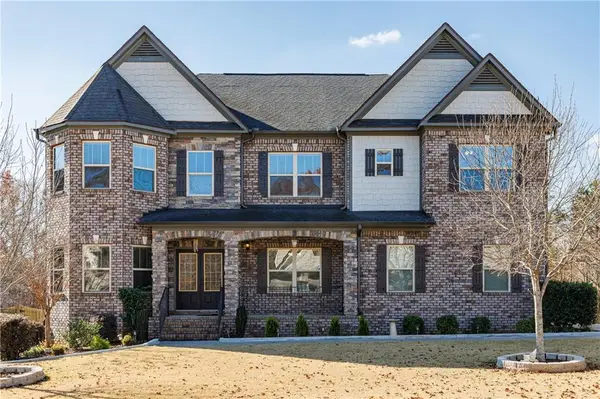 $775,000Active6 beds 5 baths6,566 sq. ft.
$775,000Active6 beds 5 baths6,566 sq. ft.11 Autumn Wood Drive Se, Cartersville, GA 30120
MLS# 7685187Listed by: MATTHEWS REAL ESTATE GROUP - New
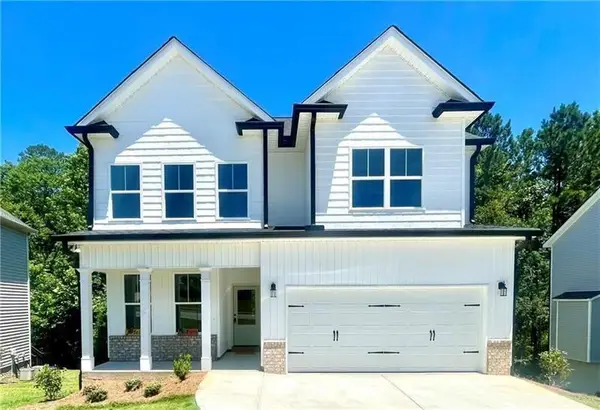 $479,900Active4 beds 3 baths2,184 sq. ft.
$479,900Active4 beds 3 baths2,184 sq. ft.27 Bridgestone Way, Cartersville, GA 30132
MLS# 7685305Listed by: ATLANTA COMMUNITIES REAL ESTATE BROKERAGE - New
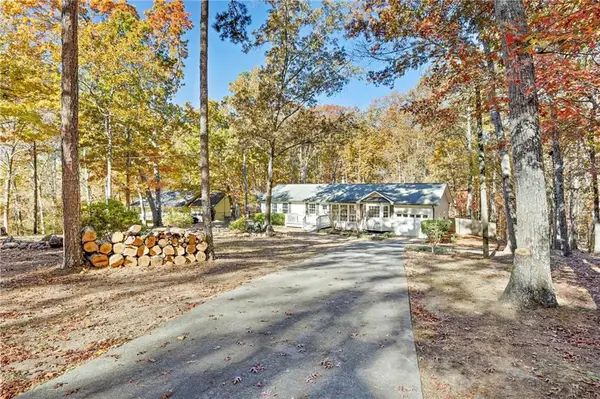 $335,000Active3 beds 2 baths1,524 sq. ft.
$335,000Active3 beds 2 baths1,524 sq. ft.20 Mountainview Court Sw, Cartersville, GA 30120
MLS# 7685381Listed by: EMERALD HEIGHTS REALTY - New
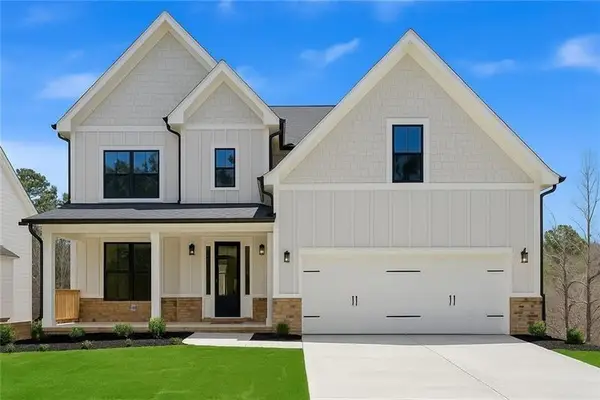 $489,900Active4 beds 3 baths2,050 sq. ft.
$489,900Active4 beds 3 baths2,050 sq. ft.29 Bridgestone Way Se, Cartersville, GA 30120
MLS# 7685206Listed by: ATLANTA COMMUNITIES REAL ESTATE BROKERAGE - New
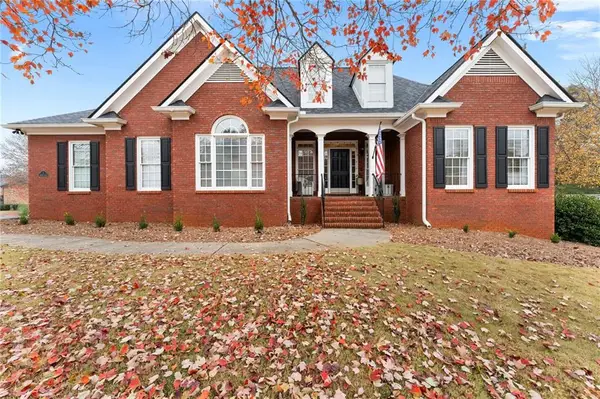 $549,900Active4 beds 3 baths1,871 sq. ft.
$549,900Active4 beds 3 baths1,871 sq. ft.1 London Court, Cartersville, GA 30120
MLS# 7685296Listed by: ATLANTA COMMUNITIES REAL ESTATE BROKERAGE 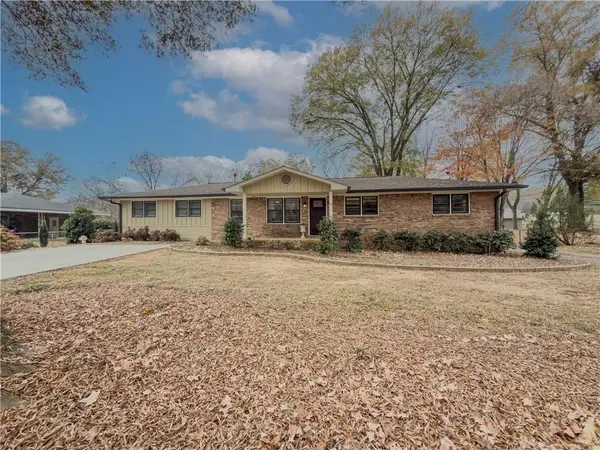 $300,000Pending3 beds 3 baths1,821 sq. ft.
$300,000Pending3 beds 3 baths1,821 sq. ft.220 Dogwood Drive, Cartersville, GA 30120
MLS# 7684765Listed by: KELLER WILLIAMS REALTY ATL PARTNERS
