40 SE Azalea Drive Se, Cartersville, GA 30121
Local realty services provided by:Better Homes and Gardens Real Estate Metro Brokers
40 SE Azalea Drive Se,Cartersville, GA 30121
$269,750
- 3 Beds
- 2 Baths
- 1,452 sq. ft.
- Single family
- Pending
Listed by: lucinda black
Office: sanders re, llc.
MLS#:7663190
Source:FIRSTMLS
Price summary
- Price:$269,750
- Price per sq. ft.:$185.78
About this home
**BRAND NEW HVAC/FURNACE BEING INSTALLED!! INSPECTION ON HAND AND DEEP MOVE OUT CLEANING ALL PAID FOR BY SELLER!!** Opportunity awaits in this charming Cartersville ranch on an unfinished basement. YOU WILL NOT FIND ANYTHING AT THIS PRICE FOR ALL THIS HOME HAS TO OFFER!!! Set on a lush, half-acre lot, this home is ready for a new owner with a creative vision. Imagine bringing your personal touch to every corner and creating the home you've always dreamed of or using it for a potential rental income. With no HOA, the options are endless. The true gem awaits in the backyard, featuring New Roof, an enchanting koi pond, a huge( owner will fill with dirt at no cost to seller if pond is not wanted), flat lot perfect for future gardens, play areas, as well as a spacious outdoor-living retreat. Located conveniently in between Canton and Cartersville, enjoy amazing downtown charm, museums, Lake Allatoona, and the perfect location close to both cities, being able to use HWY 20 and I-75 for all of your professional or personal traveling needs. This is a rare opportunity to invest in a desirable area. Don't miss your chance to get into your forever home or a potential rental for a second income. Call or text for your showing today.
Contact an agent
Home facts
- Year built:1993
- Listing ID #:7663190
- Updated:November 19, 2025 at 09:01 AM
Rooms and interior
- Bedrooms:3
- Total bathrooms:2
- Full bathrooms:2
- Living area:1,452 sq. ft.
Heating and cooling
- Heating:Electric
Structure and exterior
- Roof:Shingle
- Year built:1993
- Building area:1,452 sq. ft.
- Lot area:0.58 Acres
Schools
- High school:Cass
- Middle school:Red Top
- Elementary school:Cloverleaf
Utilities
- Water:Public
- Sewer:Septic Tank
Finances and disclosures
- Price:$269,750
- Price per sq. ft.:$185.78
- Tax amount:$2,451 (2024)
New listings near 40 SE Azalea Drive Se
- New
 $539,900Active4 beds 2 baths2,420 sq. ft.
$539,900Active4 beds 2 baths2,420 sq. ft.33 Heartwood Drive Sw, Cartersville, GA 30120
MLS# 7685830Listed by: MAXIMUM ONE COMMUNITY REALTORS - New
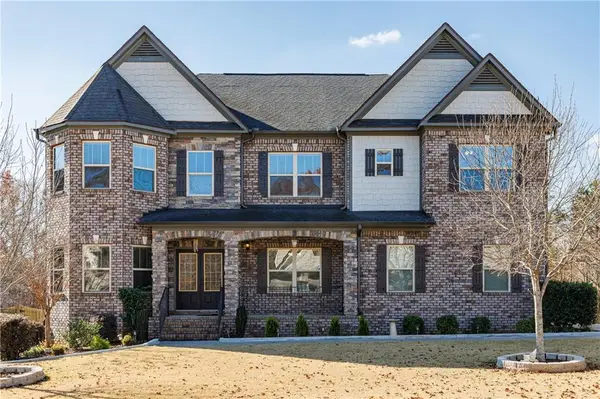 $775,000Active6 beds 5 baths6,566 sq. ft.
$775,000Active6 beds 5 baths6,566 sq. ft.11 Autumn Wood Drive Se, Cartersville, GA 30120
MLS# 7685187Listed by: MATTHEWS REAL ESTATE GROUP - New
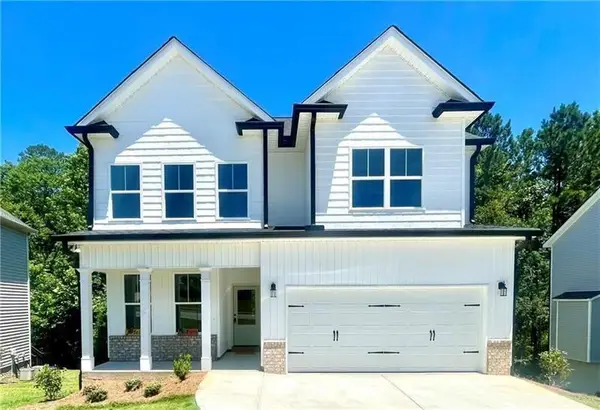 $479,900Active4 beds 3 baths2,184 sq. ft.
$479,900Active4 beds 3 baths2,184 sq. ft.27 Bridgestone Way, Cartersville, GA 30132
MLS# 7685305Listed by: ATLANTA COMMUNITIES REAL ESTATE BROKERAGE - New
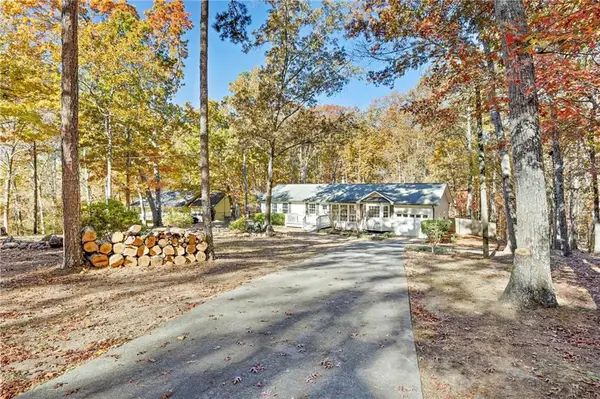 $335,000Active3 beds 2 baths1,524 sq. ft.
$335,000Active3 beds 2 baths1,524 sq. ft.20 Mountainview Court Sw, Cartersville, GA 30120
MLS# 7685381Listed by: EMERALD HEIGHTS REALTY - New
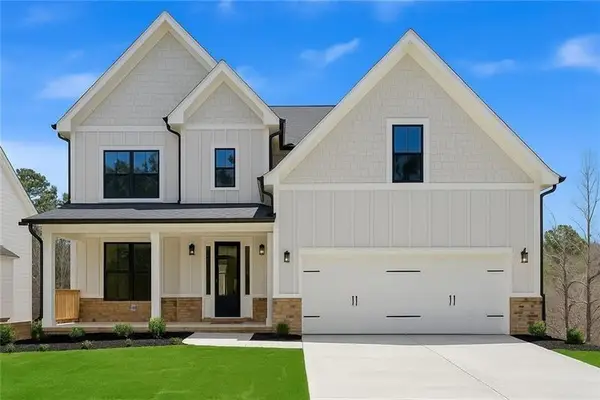 $489,900Active4 beds 3 baths2,050 sq. ft.
$489,900Active4 beds 3 baths2,050 sq. ft.29 Bridgestone Way Se, Cartersville, GA 30120
MLS# 7685206Listed by: ATLANTA COMMUNITIES REAL ESTATE BROKERAGE - New
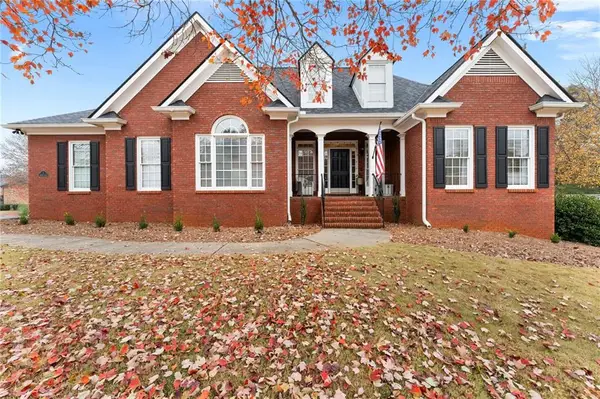 $549,900Active4 beds 3 baths1,871 sq. ft.
$549,900Active4 beds 3 baths1,871 sq. ft.1 London Court, Cartersville, GA 30120
MLS# 7685296Listed by: ATLANTA COMMUNITIES REAL ESTATE BROKERAGE - New
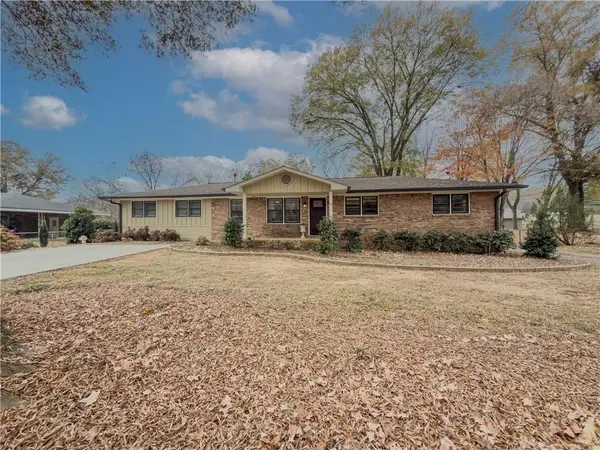 $300,000Active3 beds 3 baths1,821 sq. ft.
$300,000Active3 beds 3 baths1,821 sq. ft.220 Dogwood Drive, Cartersville, GA 30120
MLS# 7684765Listed by: KELLER WILLIAMS REALTY ATL PARTNERS - New
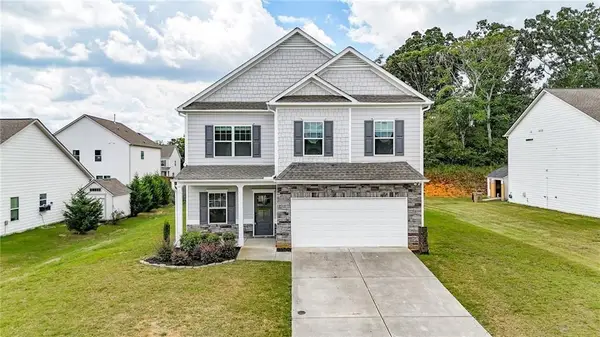 $385,000Active4 beds 3 baths2,600 sq. ft.
$385,000Active4 beds 3 baths2,600 sq. ft.111 Weston Way Nw, Cartersville, GA 30121
MLS# 7684543Listed by: KELLER WILLIAMS REALTY SIGNATURE PARTNERS - New
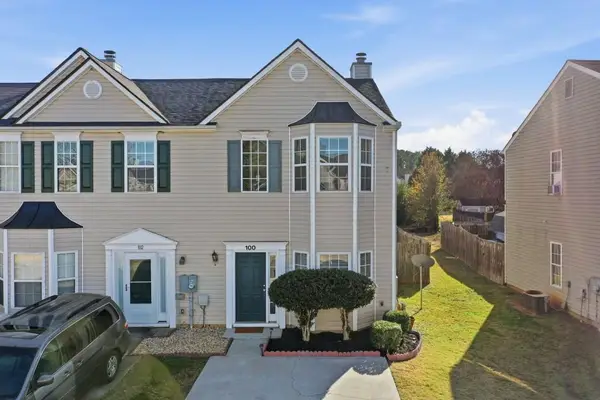 $220,000Active2 beds 3 baths1,201 sq. ft.
$220,000Active2 beds 3 baths1,201 sq. ft.100 Benfield Circle, Cartersville, GA 30121
MLS# 7684551Listed by: RE/MAX AROUND ATLANTA - New
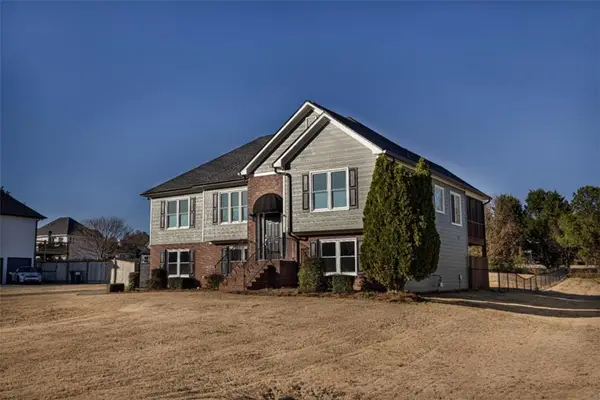 $400,000Active4 beds 3 baths2,307 sq. ft.
$400,000Active4 beds 3 baths2,307 sq. ft.19 Priory Club Drive, Cartersville, GA 30120
MLS# 7684488Listed by: EPIQUE REALTY
