49 Timberlake Cove Ne, Cartersville, GA 30121
Local realty services provided by:Better Homes and Gardens Real Estate Metro Brokers
49 Timberlake Cove Ne,Cartersville, GA 30121
$480,000
- 4 Beds
- 4 Baths
- 2,565 sq. ft.
- Single family
- Active
Listed by: angela nix770-429-0600
Office: coldwell banker realty
MLS#:7662533
Source:FIRSTMLS
Price summary
- Price:$480,000
- Price per sq. ft.:$187.13
- Monthly HOA dues:$25
About this home
Your Dream Home In A Lakeside Community Is Finally Here!
Welcome to the lifestyle you have been waiting for —nestled on a gorgeous corner lot. This beautiful open concept two-story home is the perfect blend of modern luxury and timeless charm. Just minutes from Highway 20 and I75, you’ll enjoy peaceful living with unbeatable convenience. From the moment you enter, you’re greeted by a warm living area—remodeled in 2023 for today’s lifestyle. Whether you're hosting friends or enjoying a quiet night in, this inviting space, complete with a cozy fireplace, offers the perfect setting. Drinking morning coffee tastes better in the serene screened-in porch, where birdsong and nature surround you. The heart of the home is designed for many gatherings—with granite counter tops, a large center island perfect for casual dining or entertaining, and a spacious walk-in pantry to keep everything tidy and within reach. Right down the hall from the kitchen is your elegant formal dining room, perfect for holiday feasts and dinner parties, plus a wall full of blooms in your half bath for guests. Head upstairs on the freshly refinished hardwood staircase (2024) to your owner's suite —a true sanctuary featuring a spa-like bath with a soaking tub, separate shower, private water closet, and a generous walk-in-closet. Three additional bedrooms, a full bath, and a laundry area round out the upper level, offering space and comfort for everyone. Get ready for movie nights in your possible home theatre, or set up your dream office, gym, or guest suite—the options are endless. This fully finished space features brand new hardwood flooring, a full bath, storage room, and multiple flex areas. Step out to your covered terrace-level patio and relax in the fenced backyard oasis—perfect for pets, play, and weekend BBQs. You can end your day by taking a stroll down to the lake to watch the ducks, or just enjoy the quiet scenery. This is more than a home, it's a lifestyle. You have quick access to everything tucked inside a peaceful lake community; this is a rare opportunity you don't want to miss. Schedule your tour today, your forever home is waiting!
Contact an agent
Home facts
- Year built:1995
- Listing ID #:7662533
- Updated:January 03, 2026 at 01:33 AM
Rooms and interior
- Bedrooms:4
- Total bathrooms:4
- Full bathrooms:3
- Half bathrooms:1
- Living area:2,565 sq. ft.
Heating and cooling
- Cooling:Ceiling Fan(s), Central Air
- Heating:Electric, Forced Air
Structure and exterior
- Roof:Composition
- Year built:1995
- Building area:2,565 sq. ft.
- Lot area:0.94 Acres
Schools
- High school:Cass
- Middle school:Red Top
- Elementary school:Cloverleaf
Utilities
- Water:Public, Water Available
- Sewer:Septic Tank
Finances and disclosures
- Price:$480,000
- Price per sq. ft.:$187.13
- Tax amount:$3,508 (2024)
New listings near 49 Timberlake Cove Ne
- Open Sat, 2 to 4pmNew
 $650,000Active6 beds 5 baths5,496 sq. ft.
$650,000Active6 beds 5 baths5,496 sq. ft.14 Isabella Court Ne, Cartersville, GA 30121
MLS# 7700678Listed by: KELLER WILLIAMS REALTY SIGNATURE PARTNERS - New
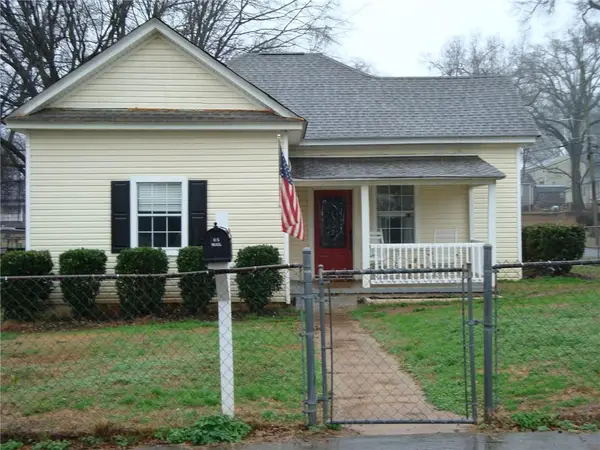 $234,900Active2 beds 1 baths1,152 sq. ft.
$234,900Active2 beds 1 baths1,152 sq. ft.20 Allweather Street, Cartersville, GA 30120
MLS# 7701884Listed by: ASHER REALTY, INC - New
 $269,900Active3 beds 2 baths1,352 sq. ft.
$269,900Active3 beds 2 baths1,352 sq. ft.30 Hedgerow Court Se, Cartersville, GA 30120
MLS# 10669588Listed by: Keller Williams Rlty. Partners - New
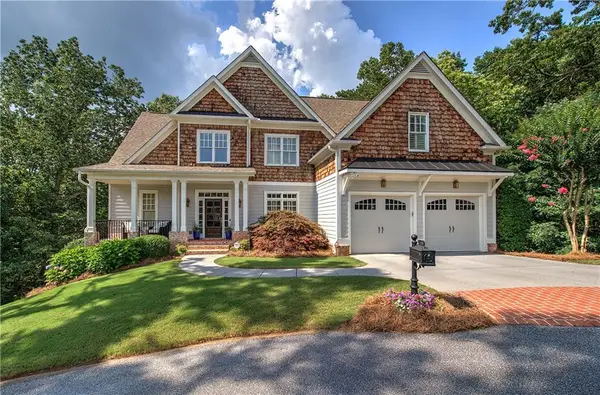 $849,900Active5 beds 4 baths4,980 sq. ft.
$849,900Active5 beds 4 baths4,980 sq. ft.16 Cambridge Way, Cartersville, GA 30121
MLS# 7701804Listed by: ASHER REALTY, INC - New
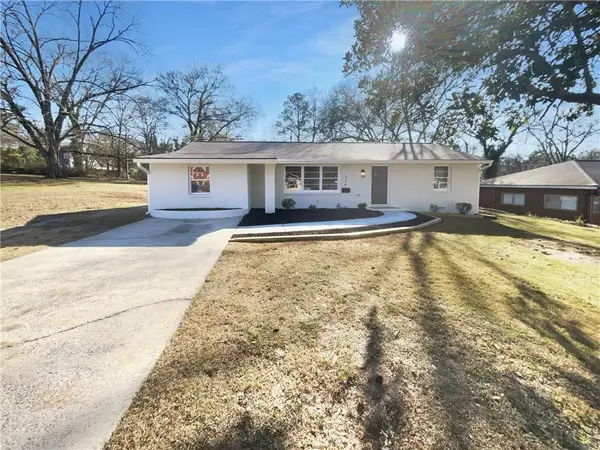 $300,000Active3 beds 2 baths1,508 sq. ft.
$300,000Active3 beds 2 baths1,508 sq. ft.314 Jackson Street, Cartersville, GA 30120
MLS# 7701785Listed by: OPENDOOR BROKERAGE, LLC - New
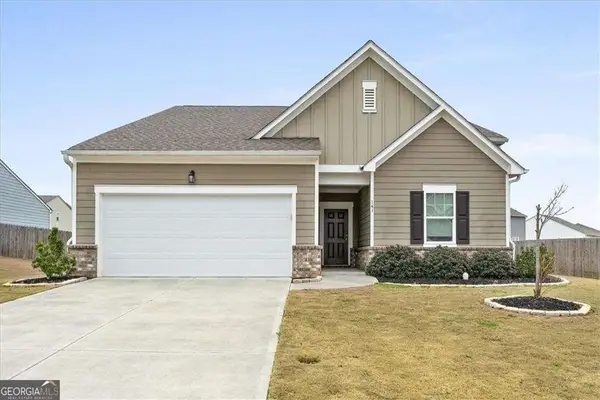 $365,000Active4 beds 2 baths1,827 sq. ft.
$365,000Active4 beds 2 baths1,827 sq. ft.141 Verona Drive Nw, Cartersville, GA 30120
MLS# 10669137Listed by: The Roberts Realty Group LLC - New
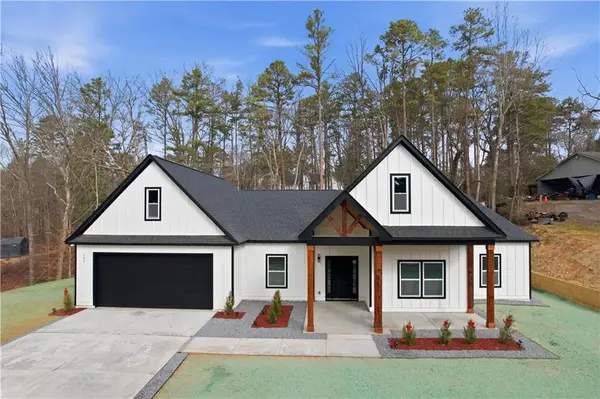 $569,900Active4 beds 3 baths2,373 sq. ft.
$569,900Active4 beds 3 baths2,373 sq. ft.177 Summit Ridge Drive Se, Cartersville, GA 30120
MLS# 7700981Listed by: EXP REALTY, LLC. - New
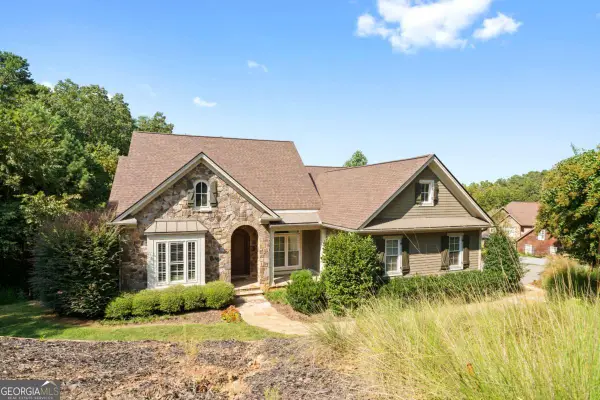 $950,000Active3 beds 4 baths4,564 sq. ft.
$950,000Active3 beds 4 baths4,564 sq. ft.11 York Trace, Cartersville, GA 30121
MLS# 10669062Listed by: Keller Williams Northwest - New
 $570,000Active4 beds 4 baths2,368 sq. ft.
$570,000Active4 beds 4 baths2,368 sq. ft.15 Waterstone Drive Se, Cartersville, GA 30121
MLS# 10668753Listed by: RE/MAX Center - New
 $280,000Active3 beds 3 baths
$280,000Active3 beds 3 baths244 Dupont Drive, Cartersville, GA 30121
MLS# 10668911Listed by: Atlanta Communities
