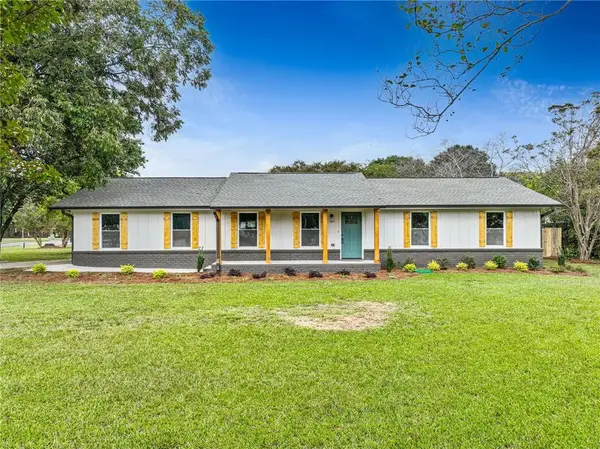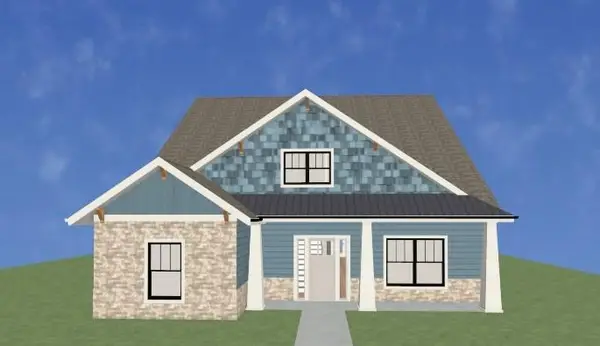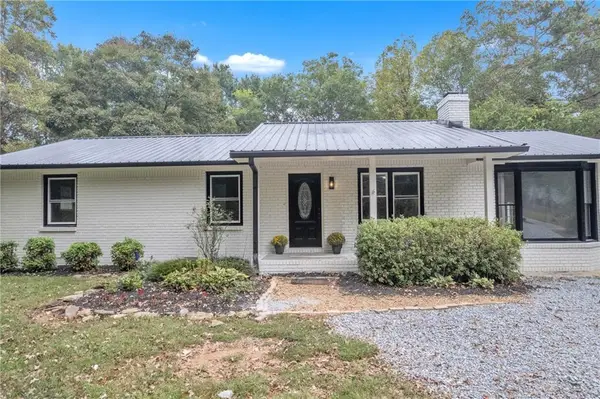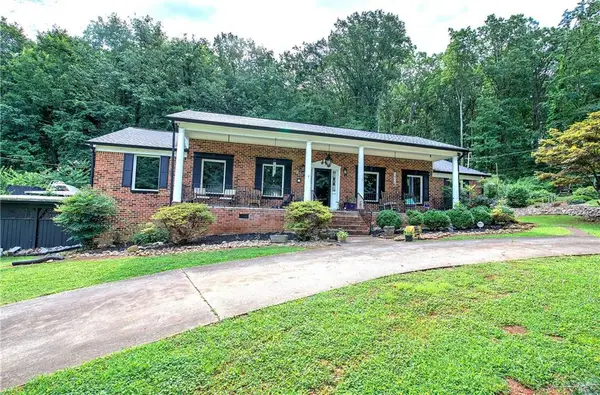55 Irwin Street Nw, Cartersville, GA 30120
Local realty services provided by:Better Homes and Gardens Real Estate Jackson Realty
55 Irwin Street Nw,Cartersville, GA 30120
$250,000
- 3 Beds
- 2 Baths
- - sq. ft.
- Mobile / Manufactured
- Active
Listed by:the realty queen and team
Office:keller williams northwest
MLS#:10606056
Source:METROMLS
Price summary
- Price:$250,000
About this home
Welcome to 55 Irwin Street NW! A charming, gated property that combines comfort, functionality, and character. A spacious front porch and a fully fenced front yard create a welcoming first impression, perfect for enjoying quiet mornings or greeting guests. Inside, the home offers an expansive living room and a separate dining room, both enhanced by striking beamed ceilings. Durable LVP flooring runs throughout, adding both style and low-maintenance convenience. The large kitchen is a true centerpiece, featuring crisp white cabinetry, a central island, and an open concept design that flows seamlessly into the oversized eating area. Just off the kitchen, a dedicated laundry room provides additional ease and efficiency. The primary suite is thoughtfully located off the main living room, complete with LVP flooring and a private en-suite bathroom offering a shower and tub combination. Two additional bedrooms share a well-appointed guest bathroom, while an additional living area on the right side of the home boasts a cozy fireplace, creating the perfect space for relaxation or entertainment. Step outside to discover a screened-in deck overlooking the private, fenced backyard-a serene retreat ideal for outdoor dining or weekend gatherings. Multiple storage sheds offer ample space for tools, hobbies, or seasonal items. This home blends modern practicality with inviting charm, making it an excellent opportunity for today's discerning buyer.
Contact an agent
Home facts
- Year built:1974
- Listing ID #:10606056
- Updated:September 30, 2025 at 10:45 AM
Rooms and interior
- Bedrooms:3
- Total bathrooms:2
- Full bathrooms:2
Heating and cooling
- Cooling:Ceiling Fan(s), Electric
- Heating:Central
Structure and exterior
- Roof:Metal
- Year built:1974
- Lot area:0.8 Acres
Schools
- High school:Cass
- Middle school:Cass
- Elementary school:Hamilton Crossing
Utilities
- Water:Public
- Sewer:Septic Tank
Finances and disclosures
- Price:$250,000
- Tax amount:$174 (2024)
New listings near 55 Irwin Street Nw
- New
 $347,500Active3 beds 2 baths1,368 sq. ft.
$347,500Active3 beds 2 baths1,368 sq. ft.602 Grassdale Road, Cartersville, GA 30121
MLS# 7656158Listed by: PORCH PROPERTY GROUP, LLC - New
 $355,000Active3 beds 2 baths1,712 sq. ft.
$355,000Active3 beds 2 baths1,712 sq. ft.26 Miles Drive Se, Cartersville, GA 30120
MLS# 7657141Listed by: CRYE-LEIKE REALTORS - New
 $979,900Active5 beds 4 baths3,954 sq. ft.
$979,900Active5 beds 4 baths3,954 sq. ft.11 Laurel Trace, Cartersville, GA 30120
MLS# 10613728Listed by: Atlanta Communities - New
 $430,000Active5 beds 3 baths2,792 sq. ft.
$430,000Active5 beds 3 baths2,792 sq. ft.44 Seattle Slew Way, Cartersville, GA 30120
MLS# 7656131Listed by: SANDERS RE, LLC - Coming Soon
 $220,000Coming Soon3 beds 2 baths
$220,000Coming Soon3 beds 2 baths14 Bradford Drive Sw, Cartersville, GA 30120
MLS# 7656818Listed by: YOUR HOME SOLD GUARANTEED REALTY TREVOR SMITH TEAM  $464,900Active4 beds 3 baths
$464,900Active4 beds 3 baths28 Lakewood Court, Cartersville, GA 30120
MLS# 10500907Listed by: KFH Realty, LLC- New
 $979,900Active5 beds 4 baths3,954 sq. ft.
$979,900Active5 beds 4 baths3,954 sq. ft.11 Laurel Trace Se, Cartersville, GA 30120
MLS# 7656375Listed by: ATLANTA COMMUNITIES REAL ESTATE BROKERAGE - New
 $543,184Active4 beds 4 baths2,460 sq. ft.
$543,184Active4 beds 4 baths2,460 sq. ft.0 Old Alabama Road Se, Cartersville, GA 30120
MLS# 7652936Listed by: WATKINS REAL ESTATE ASSOCIATES - New
 $299,000Active3 beds 2 baths1,539 sq. ft.
$299,000Active3 beds 2 baths1,539 sq. ft.199 Mckaskey Creek Road Se, Cartersville, GA 30121
MLS# 7655958Listed by: HOUSEWELL.COM REALTY, LLC - New
 $475,000Active3 beds 3 baths1,960 sq. ft.
$475,000Active3 beds 3 baths1,960 sq. ft.10 Oriole Drive, Cartersville, GA 30121
MLS# 7655213Listed by: ATLANTA COMMUNITIES REAL ESTATE BROKERAGE
