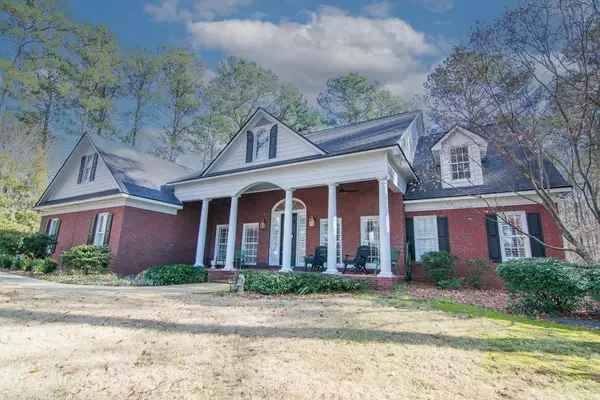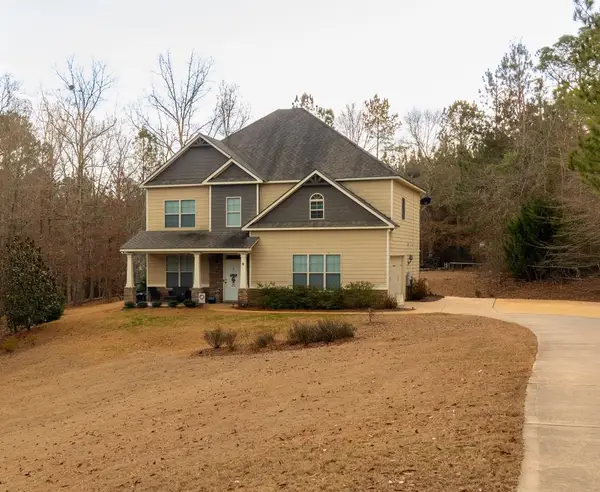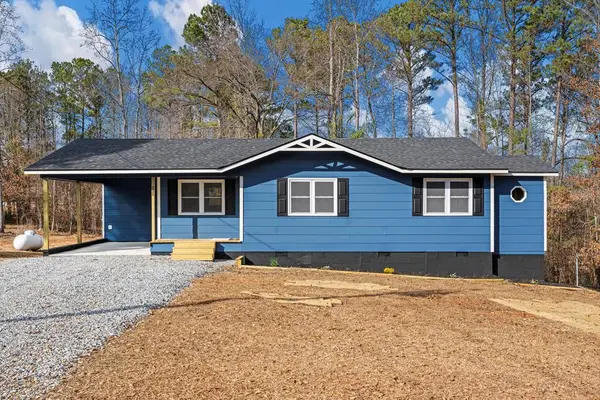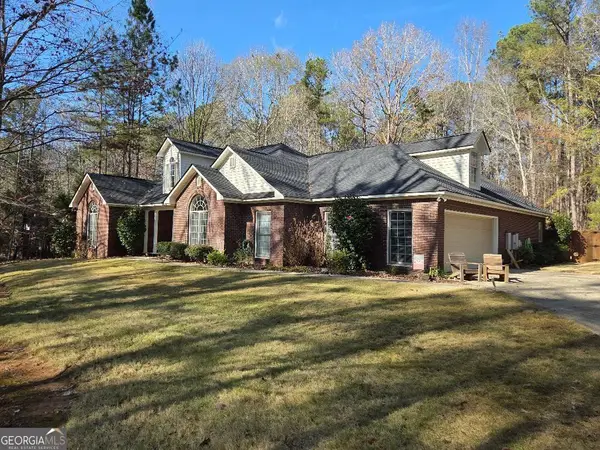64 Mill Glen Way, Cataula, GA 31804
Local realty services provided by:Better Homes and Gardens Real Estate Historic
Listed by: ashley reese
Office: bickerstaff parham, llc.
MLS#:223375
Source:GA_CBR
Price summary
- Price:$499,999
- Price per sq. ft.:$153.19
About this home
Welcome Home! Discover this stunning 4-bedroom, 4-bathroom residence tucked away in one of Harris County's most desirable neighborhoods. Designed with both comfort and entertainment in mind, this home offers a spacious, versatile layout and a private backyard oasis you'll never want to leave. Step into the heart of the home, a beautifully appointed chef's kitchen featuring granite countertops, a fully functional range hood, ample cabinetry, and a generous walk-in pantry. Just off the kitchen, the spacious living room with a fireplace provides a warm and inviting setting for family gatherings or cozy evenings. With three bedrooms and baths conveniently located downstairs, plus an upstairs retreat with a movie theater room, full bath, and additional bedroom, there's room for everyone. Outdoor is a paradise. Your backyard is truly an entertainer's dream. Relax on the cozy game porch deck complete with a fireplace and TV hookups, ideal for morning coffee or evening wine. A custom wood bridge leads to the sparkling saltwater pool with a brand-new pump, the centerpiece of the yard. Gather around the campfire pit or spread out in the open backyard space, perfect for dining, lounging, or play. This home is thoughtfully equipped with a tankless water heater, two HVAC units, and a 3-car garage with a walk-in closet for tools and storage. Location, Location, Location! Situated just off Hwy 185, you'll have quick access to Columbus and Newnan for shopping, dining, and entertainment—while still enjoying the peace and charm of Harris County living. This home blends modern upgrades with resort-style amenities, offering the best of both worlds. Don't miss the opportunity to make it yours!
Contact an agent
Home facts
- Year built:2014
- Listing ID #:223375
- Added:288 day(s) ago
- Updated:November 17, 2025 at 08:48 PM
Rooms and interior
- Bedrooms:4
- Total bathrooms:4
- Full bathrooms:4
- Living area:3,264 sq. ft.
Heating and cooling
- Cooling:Central Electric
- Heating:Electric
Structure and exterior
- Year built:2014
- Building area:3,264 sq. ft.
- Lot area:2.23 Acres
Utilities
- Water:Public
- Sewer:Septic Tank
Finances and disclosures
- Price:$499,999
- Price per sq. ft.:$153.19
New listings near 64 Mill Glen Way
- Open Thu, 4 to 6pmNew
 $455,000Active4 beds 3 baths2,745 sq. ft.
$455,000Active4 beds 3 baths2,745 sq. ft.58 Sweetwater Drive, CATAULA, GA 31804
MLS# 227897Listed by: KELLER WILLIAMS REALTY RIVER CITIES  $589,500Pending4 beds 4 baths3,623 sq. ft.
$589,500Pending4 beds 4 baths3,623 sq. ft.262 Pintail Drive, CATAULA, GA 31804
MLS# 226786Listed by: CENTURY 21 BUNN REAL ESTATE $199,900Active3 beds 4 baths1,904 sq. ft.
$199,900Active3 beds 4 baths1,904 sq. ft.760 Hamilton Mulberry Grove Road, CATAULA, GA 31804
MLS# 226708Listed by: A HOUSE IN THE SOUTH LLC- Open Sat, 2 to 4pm
 $602,000Active3 beds 3 baths1,975 sq. ft.
$602,000Active3 beds 3 baths1,975 sq. ft.169 Cotton Lane, CATAULA, GA 31804
MLS# 226656Listed by: REAL BROKER, LLC  $459,500Active4 beds 3 baths2,756 sq. ft.
$459,500Active4 beds 3 baths2,756 sq. ft.111 Shadewood Drive, CATAULA, GA 31804
MLS# 225346Listed by: COLDWELL BANKER / KENNON, PARKER, DUNCAN & DAVIS $249,000Pending3 beds 2 baths1,472 sq. ft.
$249,000Pending3 beds 2 baths1,472 sq. ft.4420 Hudson Mill Road, CATAULA, GA 31804
MLS# 225330Listed by: KELLER WILLIAMS REALTY RIVER CITIES $182,500Active3 beds 1 baths1,148 sq. ft.
$182,500Active3 beds 1 baths1,148 sq. ft.111 E. Bon Acre Road, CATAULA, GA 31804
MLS# 225277Listed by: COLDWELL BANKER / KENNON, PARKER, DUNCAN & DAVIS $224,999Pending3 beds 2 baths1,103 sq. ft.
$224,999Pending3 beds 2 baths1,103 sq. ft.395 Walker Road, CATAULA, GA 31804
MLS# 225082Listed by: COLDWELL BANKER / KENNON, PARKER, DUNCAN & DAVIS $305,900Pending3 beds 2 baths1,615 sq. ft.
$305,900Pending3 beds 2 baths1,615 sq. ft.73 Cataula Drive, CATAULA, GA 31804
MLS# 224962Listed by: COLDWELL BANKER / KENNON, PARKER, DUNCAN & DAVIS $475,000Active4 beds 3 baths
$475,000Active4 beds 3 baths324 Grantham Drive, Cataula, GA 31804
MLS# 10656957Listed by: Normand Real Estate

