1954 8th Street, Chamblee, GA 30341
Local realty services provided by:Better Homes and Gardens Real Estate Metro Brokers
1954 8th Street,Chamblee, GA 30341
$775,000
- 3 Beds
- 4 Baths
- 2,839 sq. ft.
- Townhouse
- Pending
Listed by: susan l will
Office: metro 8 real estate, llc.
MLS#:7632071
Source:FIRSTMLS
Price summary
- Price:$775,000
- Price per sq. ft.:$272.98
- Monthly HOA dues:$395
About this home
Introducing The Foxtrot, an unparalleled fusion of luxury living and modern elegance. Nestled in the prestigious Ashford Park school district, this boutique enclave features seven meticulously crafted custom residences, each with a stunning rooftop deck.
Designed for those who appreciate the finer things in life, every townhome boasts a bespoke layout and design. Natural light floods every corner, illuminating the real hardwood floors, contemporary finishes and thoughtful details that define these residences. From sleek chef's kitchens to expansive living spaces, every aspect of The Foxtrot has been carefully curated to exceed even the most discerning expectations.
The Cirrus is a 3 bedroom & 3.5 bath home. Flanking the community on the front right, it is a true delight with three and a half walls of windows, direct access to 8th street, and amazing views of PDK from its rooftop. Featuring a beautiful kitchen with marble countertops, luxury Fulgor appliances, designer lighting, stylish natural stone tile and chic hardwood, a full private rooftop deck with lush artificial turf, and a two-car garage, it is ideal for both entertaining and relaxation.
Beyond the home, The Foxtrot offers an enviable lifestyle, with proximity to six parks and the sprawling 33-acre Ashford Park Reserve. Dining, entertainment, and amenities are minutes away, including Emory University, highways, hospitals, and an array of dining options.
Experience luxury living at its finest in The Foxtrot, where prime location, exceptional amenities, and unparalleled design converge to create a lifestyle unlike any other. Welcome home to a world of sophistication and style—welcome to The Foxtrot!
Contact an agent
Home facts
- Year built:2025
- Listing ID #:7632071
- Updated:November 16, 2025 at 08:15 AM
Rooms and interior
- Bedrooms:3
- Total bathrooms:4
- Full bathrooms:3
- Half bathrooms:1
- Living area:2,839 sq. ft.
Heating and cooling
- Cooling:Ceiling Fan(s), Central Air, Zoned
- Heating:Electric
Structure and exterior
- Year built:2025
- Building area:2,839 sq. ft.
Schools
- High school:Chamblee
- Middle school:Chamblee
- Elementary school:Ashford Park
Utilities
- Water:Public, Water Available
- Sewer:Public Sewer, Sewer Available
Finances and disclosures
- Price:$775,000
- Price per sq. ft.:$272.98
New listings near 1954 8th Street
- New
 $620,000Active5 beds 3 baths1,720 sq. ft.
$620,000Active5 beds 3 baths1,720 sq. ft.2485 Ortega Way, Atlanta, GA 30341
MLS# 7681672Listed by: MH REALTY GROUP - Open Sun, 2 to 4pmNew
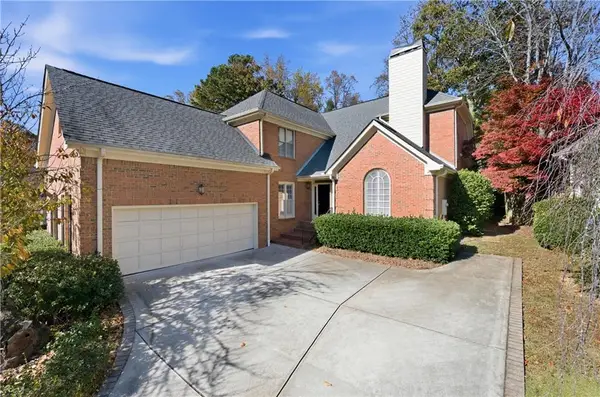 $800,000Active4 beds 4 baths3,104 sq. ft.
$800,000Active4 beds 4 baths3,104 sq. ft.1732 Harts Run, Atlanta, GA 30341
MLS# 7681549Listed by: PARTNERSHIP REALTY, INC. - New
 $379,990Active3 beds 2 baths1,300 sq. ft.
$379,990Active3 beds 2 baths1,300 sq. ft.2493 Warwick Circle Ne, Atlanta, GA 30345
MLS# 7680030Listed by: MGN FINE HOMES INC. - New
 $569,000Active4 beds 4 baths2,590 sq. ft.
$569,000Active4 beds 4 baths2,590 sq. ft.3160 Anstey Lane, Chamblee, GA 30345
MLS# 7680345Listed by: VIRTUAL PROPERTIES REALTY.COM - New
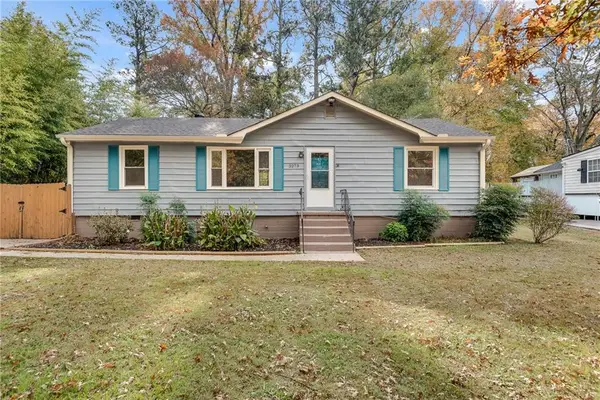 $439,700Active2 beds 1 baths1,104 sq. ft.
$439,700Active2 beds 1 baths1,104 sq. ft.2273 Wallace Drive, Atlanta, GA 30341
MLS# 7679408Listed by: POTTS REALTY INC. - Open Sun, 1 to 3pmNew
 $1,725,000Active5 beds 6 baths3,990 sq. ft.
$1,725,000Active5 beds 6 baths3,990 sq. ft.1891 Harts Mill Road Ne, Chamblee, GA 30341
MLS# 7679332Listed by: HARRY NORMAN REALTORS - Open Sun, 2 to 4pmNew
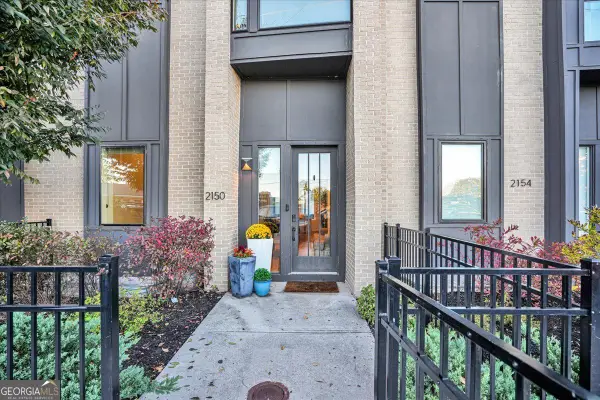 $689,000Active3 beds 4 baths2,500 sq. ft.
$689,000Active3 beds 4 baths2,500 sq. ft.2150 Bristol Cove, Atlanta, GA 30341
MLS# 10638110Listed by: The Agency - Atlanta Metro  $315,000Active1 beds 1 baths1,060 sq. ft.
$315,000Active1 beds 1 baths1,060 sq. ft.5200 Peachtree Road #2114, Chamblee, GA 30341
MLS# 10637453Listed by: Coldwell Banker Realty- Open Sun, 2 to 4pm
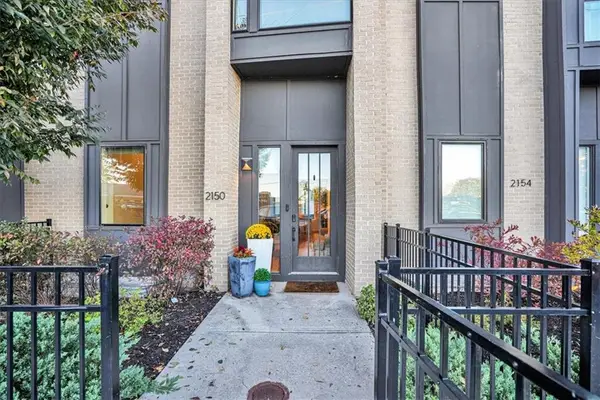 $689,000Active3 beds 4 baths2,500 sq. ft.
$689,000Active3 beds 4 baths2,500 sq. ft.2150 Bristol Cove, Atlanta, GA 30341
MLS# 7676340Listed by: THE AGENCY ATLANTA METRO 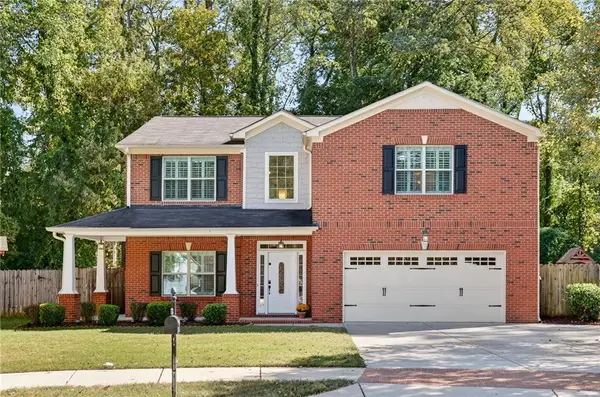 $760,000Active5 beds 3 baths3,467 sq. ft.
$760,000Active5 beds 3 baths3,467 sq. ft.1931 Gregory Run Ne, Atlanta, GA 30345
MLS# 7675221Listed by: COMPASS
