1041 Ga-52, Chatsworth, GA 30705
Local realty services provided by:Better Homes and Gardens Real Estate Signature Brokers
1041 Ga-52,Chatsworth, GA 30705
$519,000
- 3 Beds
- 2 Baths
- 1,978 sq. ft.
- Single family
- Active
Listed by: sherryde southerland
Office: re/max real estate center
MLS#:1517899
Source:TN_CAR
Price summary
- Price:$519,000
- Price per sq. ft.:$262.39
About this home
Tucked away just two minutes from downtown Chatsworth, this one-of-a-kind custom home sits on 3.38 peaceful acres with seasonal mountain views and its very own spring-fed stream from Fort Mountain—complete with a bubbling brook and a little waterfall that feels straight out of a postcard.
Inside, the craftsmanship shines. Shiplap walls and tongue-and-groove ceilings bring timeless charm, while rich Hickory hardwood floors warm every room. The gourmet kitchen is a dream—custom-built with soft-close cabinets and three ovens, perfect for hosting holidays or feeding a crowd.
The home is outfitted with a high-efficiency, multi-unit Trane HVAC system and quality sheet metal ductwork, built for comfort and durability.
Relax on the Cyprus porches or grill a steak on the grilling porch. It's the kind of place that feels like home the minute you pull in the drive—private, peaceful, and built with so much care.
Contact an agent
Home facts
- Year built:2019
- Listing ID #:1517899
- Added:115 day(s) ago
- Updated:November 25, 2025 at 03:37 PM
Rooms and interior
- Bedrooms:3
- Total bathrooms:2
- Full bathrooms:2
- Living area:1,978 sq. ft.
Heating and cooling
- Cooling:Central Air
- Heating:Central, Heating, Propane
Structure and exterior
- Roof:Shingle
- Year built:2019
- Building area:1,978 sq. ft.
- Lot area:3.38 Acres
Utilities
- Water:Public, Water Connected
- Sewer:Septic Tank
Finances and disclosures
- Price:$519,000
- Price per sq. ft.:$262.39
- Tax amount:$3,392
New listings near 1041 Ga-52
- New
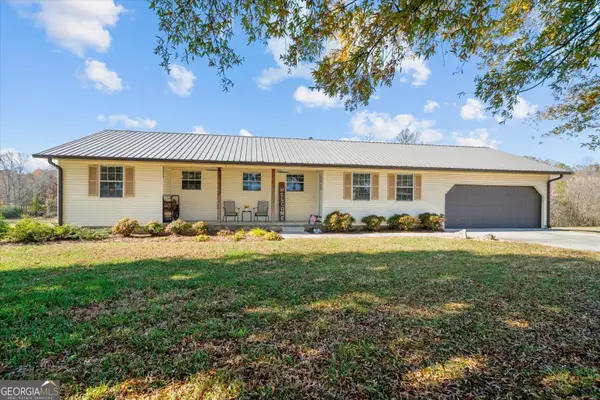 $340,000Active4 beds 2 baths2,960 sq. ft.
$340,000Active4 beds 2 baths2,960 sq. ft.351 Valley Road, Chatsworth, GA 30705
MLS# 10648260Listed by: Realty ONE Group Experts - New
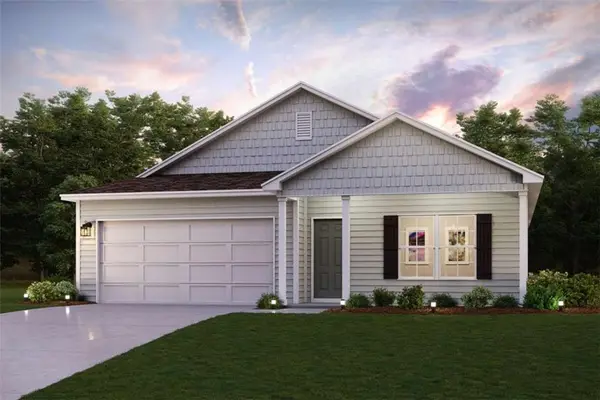 $268,990Active4 beds 2 baths1,684 sq. ft.
$268,990Active4 beds 2 baths1,684 sq. ft.80 Hennon Way, Chatsworth, GA 30705
MLS# 7684552Listed by: WJH, LLC. - New
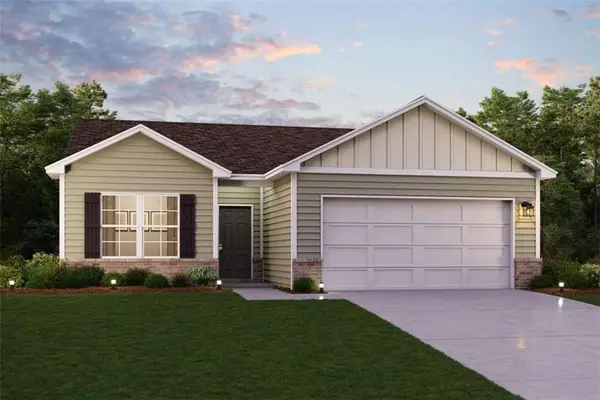 $254,990Active3 beds 2 baths1,416 sq. ft.
$254,990Active3 beds 2 baths1,416 sq. ft.92 Hennon Way, Chatsworth, GA 30705
MLS# 7684556Listed by: WJH, LLC. - New
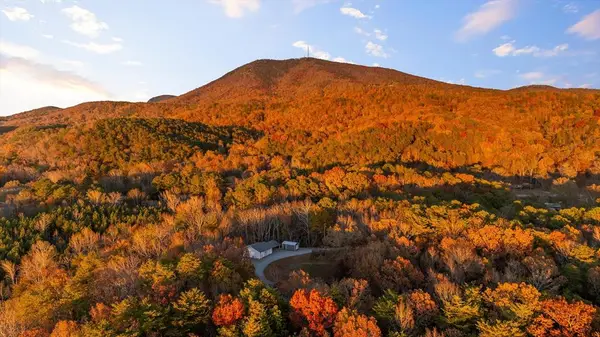 $800,000Active3 beds 3 baths2,880 sq. ft.
$800,000Active3 beds 3 baths2,880 sq. ft.2903 S Old Federal Road, Chatsworth, GA 30705
MLS# 420382Listed by: HIGH COUNTRY RESERVE - New
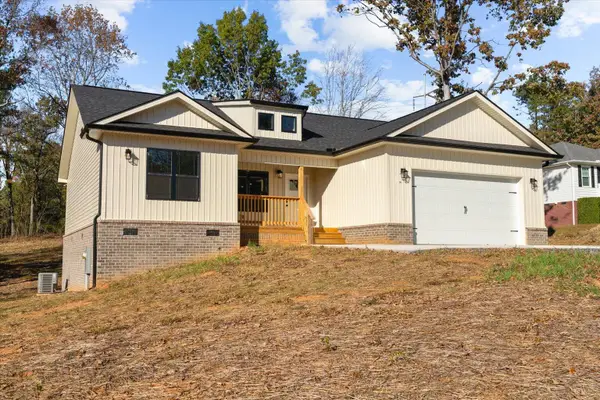 $299,900Active3 beds 2 baths1,400 sq. ft.
$299,900Active3 beds 2 baths1,400 sq. ft.216 Earls Way, Chatsworth, GA 30705
MLS# 1524164Listed by: KELLER WILLIAMS REALTY GREATER DALTON - New
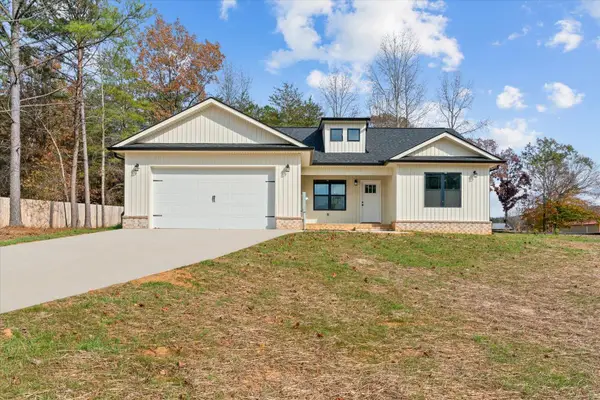 $299,900Active3 beds 2 baths1,400 sq. ft.
$299,900Active3 beds 2 baths1,400 sq. ft.401 Earls Way, Chatsworth, GA 30705
MLS# 1524165Listed by: KELLER WILLIAMS REALTY GREATER DALTON - New
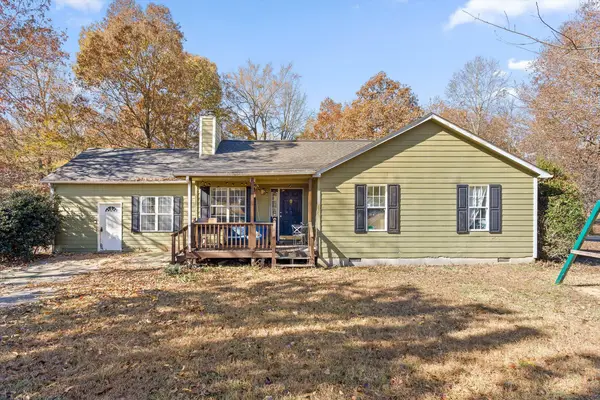 $210,000Active3 beds 2 baths1,476 sq. ft.
$210,000Active3 beds 2 baths1,476 sq. ft.162 Shawn Lane, Chatsworth, GA 30705
MLS# 1524163Listed by: KELLER WILLIAMS REALTY - New
 $285,000Active3 beds 2 baths1,856 sq. ft.
$285,000Active3 beds 2 baths1,856 sq. ft.237 Windmill Drive, Chatsworth, GA 30705
MLS# 1524047Listed by: FIV REALTY CO TENNESSEE LLC - New
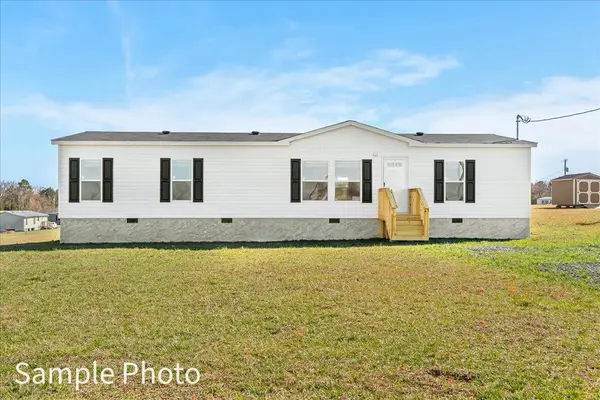 $195,000Active3 beds 2 baths1,564 sq. ft.
$195,000Active3 beds 2 baths1,564 sq. ft.232 Brandon Circle, Chatsworth, GA 30705
MLS# 420292Listed by: SELLING NORTH GEORGIA REALTY 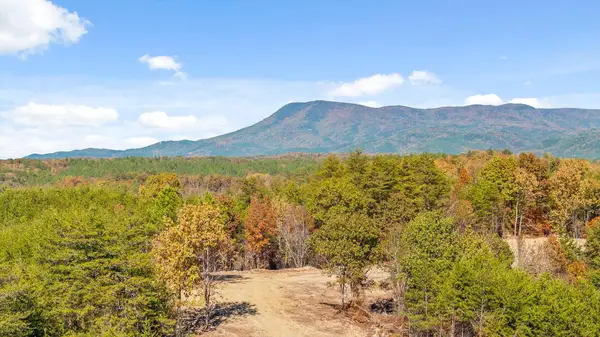 $782,000Active91.81 Acres
$782,000Active91.81 AcresTract 92 Conniston Road, Chatsworth, GA 30705
MLS# 1523990Listed by: KELLER WILLIAMS REALTY
