117 Indian, Chatsworth, GA 30705
Local realty services provided by:Better Homes and Gardens Real Estate Jackson Realty
117 Indian,Chatsworth, GA 30705
$524,900
- 4 Beds
- 4 Baths
- 2,951 sq. ft.
- Single family
- Active
Upcoming open houses
- Sun, Mar 0102:00 pm - 04:00 pm
Listed by: lesa clark
Office: coldwell banker kinard realty - ga
MLS#:1521339
Source:TN_CAR
Price summary
- Price:$524,900
- Price per sq. ft.:$177.87
About this home
Traditional Family Home with Mountain Views and beautiful pool.
Welcome to this stunning traditional family home, perfectly situated on .71 acres in wonderful Indian Trace neighborhood with gorgeous East mountain views. The inviting rocking chair front porch with tongue and groove ceiling sets the stage for timeless charm and comfort.
Inside, the home offers a thoughtful layout with a main-level master suite featuring a private ensuite bath, plus a second master suite upstairs for added flexibility. The main level is enhanced by hardwood floors throughout and a family room with a cozy gas fireplace. The gourmet kitchen is a showstopper with quartz countertops, farmhouse sink, wood vent hood, vaulted ceiling, and a new refrigerator—perfect for both everyday living and entertaining. A laundry room and half bath adds convenience on the main floor.
Upstairs, you'll find 2 additional bedrooms, 2 full bathrooms, and a spacious bonus room which can be 4th bedroom, offering plenty of room for family and guests.
Step outside to enjoy a large patio overlooking the 20x40 inground vinyl-lined pool, ideal for summer gatherings and relaxation. The lot extends into the woods beyond the fence.
With its spacious design, modern updates, and unbeatable outdoor living spaces, this home offers the perfect blend of elegance and comfort in a highly desirable location.
Pool liner is 7 years old, roof 4 years old, HVAC 7 years old with 10 year warranty, 2 water heaters, Rainbird sprinkler system.
Contact an agent
Home facts
- Year built:1999
- Listing ID #:1521339
- Added:150 day(s) ago
- Updated:February 27, 2026 at 03:33 PM
Rooms and interior
- Bedrooms:4
- Total bathrooms:4
- Full bathrooms:3
- Half bathrooms:1
- Rooms Total:7
- Flooring:Carpet, Hardwood
- Dining Description:Breakfast Room
- Bathrooms Description:Double Vanity, Separate Shower
- Kitchen Description:Kitchen Island
- Living area:2,951 sq. ft.
Heating and cooling
- Cooling:Ceiling Fan(s), Central Air
- Heating:Central, Heat Pump, Heating
Structure and exterior
- Year built:1999
- Building area:2,951 sq. ft.
- Lot area:0.71 Acres
- Construction Materials:Brick, HardiPlank Type
- Exterior Features:Private Yard, Rain Gutters
- Foundation Description:Brick/Mortar
- Levels:Two
Utilities
- Water:Public, Water Connected
- Sewer:Septic Tank
Finances and disclosures
- Price:$524,900
- Price per sq. ft.:$177.87
- Tax amount:$4,217
Features and amenities
- Amenities:Cathedral Ceiling(s), Ceiling Fan(s), Crown Molding, Recessed Lighting, Smart Light(s), Smart Thermostat, Walk-In Closet(s)
- Pool features:Fenced, In Ground
New listings near 117 Indian
- New
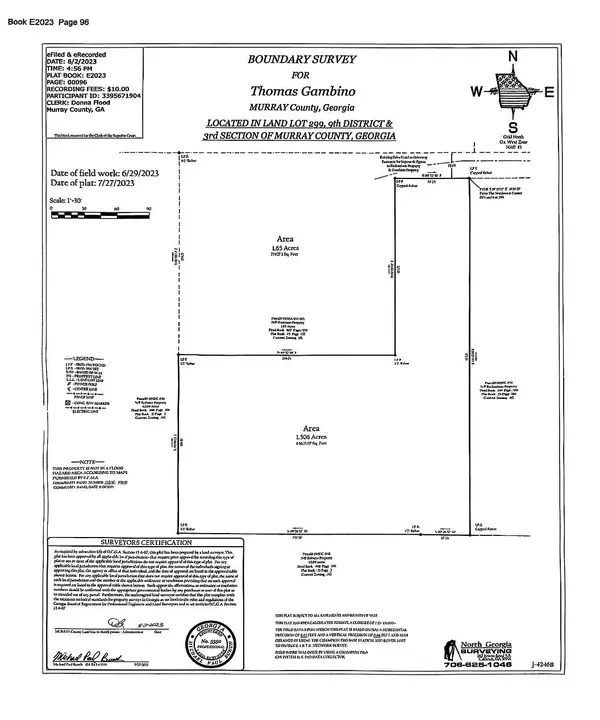 $35,000Active1.5 Acres
$35,000Active1.5 Acres0 Katie Lane, Chatsworth, GA 30705
MLS# 1529341Listed by: CRYE-LEIKE, REALTORS - New
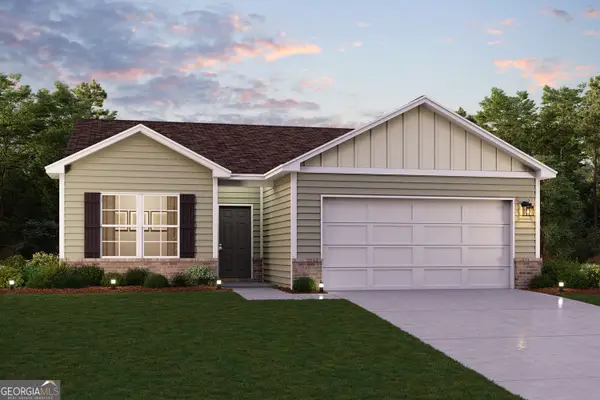 $260,990Active3 beds 2 baths1,416 sq. ft.
$260,990Active3 beds 2 baths1,416 sq. ft.120 Wilson Road, Chatsworth, GA 30705
MLS# 10698544Listed by: WJH LLC - New
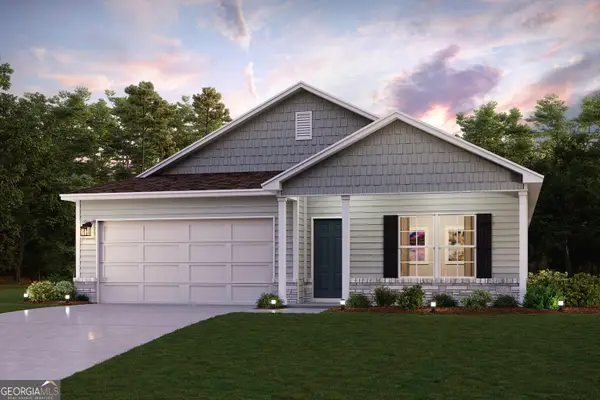 $270,990Active4 beds 2 baths1,684 sq. ft.
$270,990Active4 beds 2 baths1,684 sq. ft.106 Wilson Road, Chatsworth, GA 30705
MLS# 10698545Listed by: WJH LLC - New
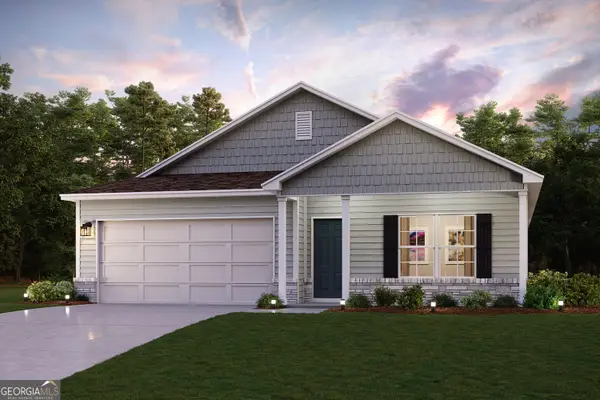 $277,990Active4 beds 2 baths1,684 sq. ft.
$277,990Active4 beds 2 baths1,684 sq. ft.119 Barron Court, Chatsworth, GA 30705
MLS# 10698546Listed by: WJH LLC - New
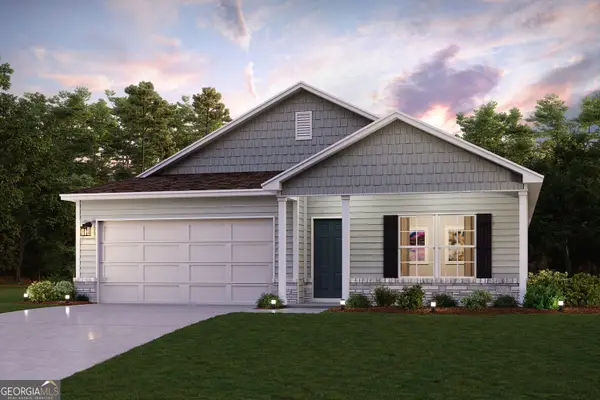 $270,990Active4 beds 2 baths1,684 sq. ft.
$270,990Active4 beds 2 baths1,684 sq. ft.132 Wilson Road, Chatsworth, GA 30705
MLS# 10698548Listed by: WJH LLC - New
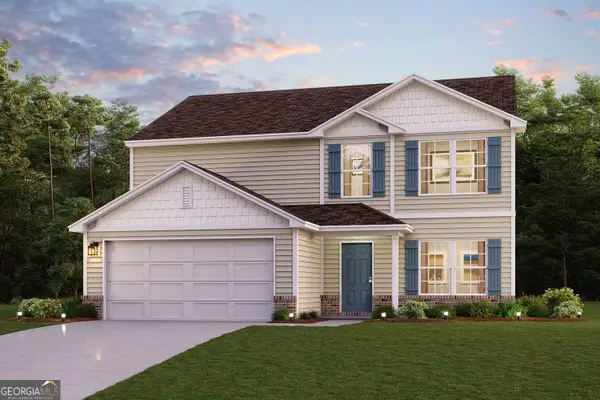 $306,990Active5 beds 3 baths2,180 sq. ft.
$306,990Active5 beds 3 baths2,180 sq. ft.128 Denise Drive, Chatsworth, GA 30705
MLS# 10698553Listed by: WJH LLC - New
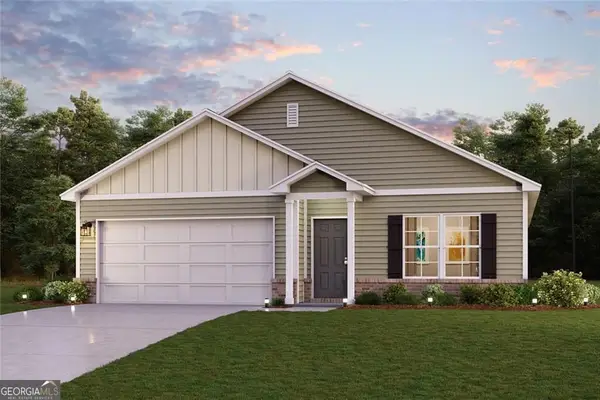 $281,990Active4 beds 2 baths1,684 sq. ft.
$281,990Active4 beds 2 baths1,684 sq. ft.136 Denise Drive, Chatsworth, GA 30705
MLS# 10698554Listed by: WJH LLC - New
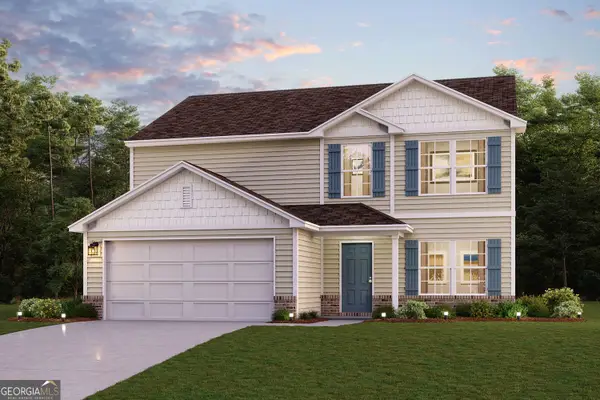 $311,990Active5 beds 3 baths2,180 sq. ft.
$311,990Active5 beds 3 baths2,180 sq. ft.148 Denise Drive, Chatsworth, GA 30705
MLS# 10698555Listed by: WJH LLC - New
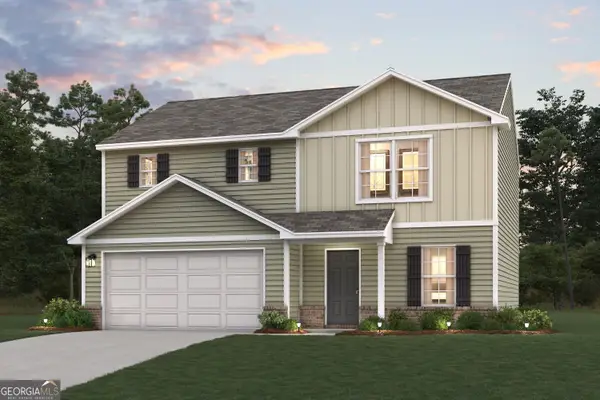 $287,990Active4 beds 3 baths1,774 sq. ft.
$287,990Active4 beds 3 baths1,774 sq. ft.158 Denise Drive, Chatsworth, GA 30705
MLS# 10698556Listed by: WJH LLC - New
 $305,000Active4 beds 2 baths2,158 sq. ft.
$305,000Active4 beds 2 baths2,158 sq. ft.2895 Old Federal Road S, Chatsworth, GA 30705
MLS# 1529164Listed by: KELLER WILLIAMS REALTY

