123 W Riley Street, Chatsworth, GA 30705
Local realty services provided by:Better Homes and Gardens Real Estate Jackson Realty
123 W Riley Street,Chatsworth, GA 30705
$455,000
- 4 Beds
- 3 Baths
- 2,475 sq. ft.
- Single family
- Active
Listed by: lee marshall hobbs
Office: keller williams realty
MLS#:1523348
Source:TN_CAR
Price summary
- Price:$455,000
- Price per sq. ft.:$183.84
About this home
Welcome to your dream home in the exclusive Greystone subdivision in Chatsworth, Georgia! This stunning new construction blends timeless farmhouse style with modern design, featuring cedar posts, cedar trim, and beautiful flagstone accents on the porches. Step inside to a spacious open floor plan designed for family living and entertaining. The family room showcases elegant coffered ceilings and flows seamlessly into the dining area and gourmet kitchen. Not to mention a cozy fireplace. A covered back porch extends your living space outdoors, perfect for gatherings and relaxation. The luxurious owner's suite includes a tray ceiling, spa-like bath, and a walk-in closet. Two additional bedrooms and a versatile flex room provide plenty of options for family, guests, or a home office.Upstairs, an optional second floor adds even more space with a private bedroom, full bath, bonus room, and attic storage. The large backyard is ideal for outdoor activities—and has plenty of room for a pool. All of this is just minutes from the shops, dining, and conveniences of Chatsworth. This is more than a home—it's an opportunity. Don't miss your chance to own a brand-new property in one of Chatsworth's most desirable neighborhoods.
Contact an agent
Home facts
- Year built:2025
- Listing ID #:1523348
- Added:211 day(s) ago
- Updated:February 27, 2026 at 03:33 PM
Rooms and interior
- Bedrooms:4
- Total bathrooms:3
- Full bathrooms:3
- Rooms Total:13
- Flooring:Carpet, Tile
- Bathrooms Description:Double Vanity
- Kitchen Description:Kitchen Island
- Living area:2,475 sq. ft.
Heating and cooling
- Cooling:Ceiling Fan(s), Central Air, Electric
Structure and exterior
- Roof:Shingle
- Year built:2025
- Building area:2,475 sq. ft.
- Lot area:0.3 Acres
- Construction Materials:Brick, HardiPlank Type
- Exterior Features:Rain Gutters
- Foundation Description:Slab
- Levels:Two
Utilities
- Water:Public, Water Available, Water Connected
- Sewer:Public Sewer, Sewer Available, Sewer Connected
Finances and disclosures
- Price:$455,000
- Price per sq. ft.:$183.84
- Tax amount:$4,916
Features and amenities
- Amenities:Ceiling Fan(s), Coffered Ceiling(s), Crown Molding, Open Floorplan, Pantry, Tile Counters, Walk-In Closet(s)
New listings near 123 W Riley Street
- New
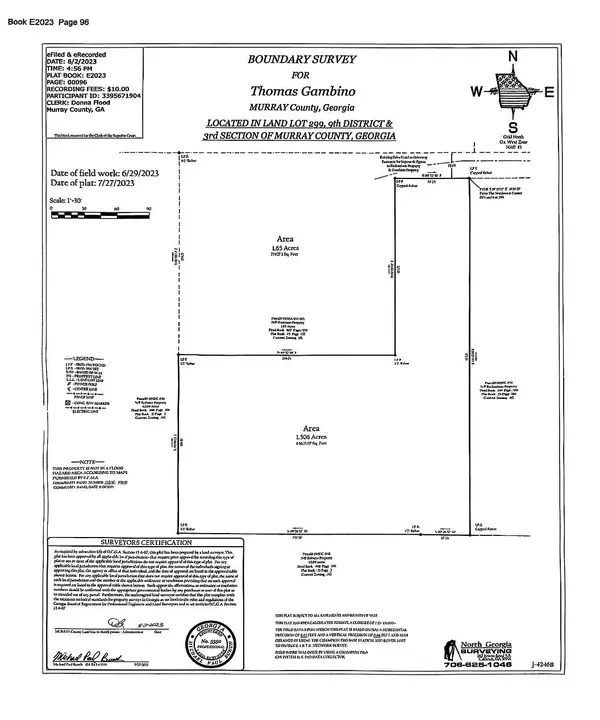 $35,000Active1.5 Acres
$35,000Active1.5 Acres0 Katie Lane, Chatsworth, GA 30705
MLS# 1529341Listed by: CRYE-LEIKE, REALTORS - New
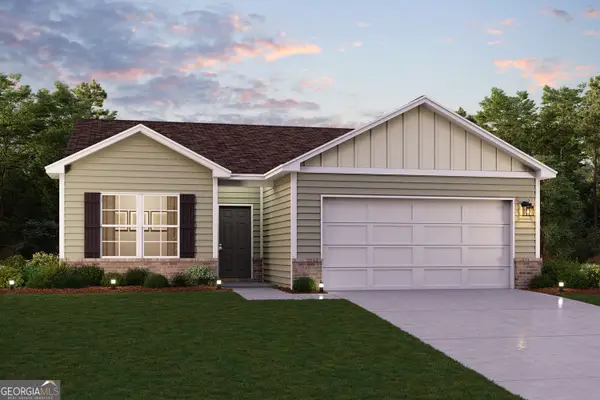 $260,990Active3 beds 2 baths1,416 sq. ft.
$260,990Active3 beds 2 baths1,416 sq. ft.120 Wilson Road, Chatsworth, GA 30705
MLS# 10698544Listed by: WJH LLC - New
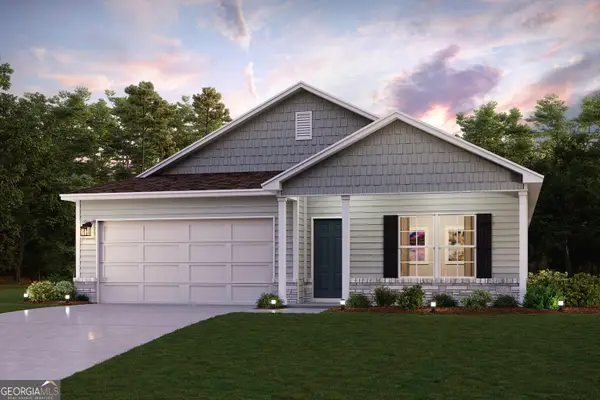 $270,990Active4 beds 2 baths1,684 sq. ft.
$270,990Active4 beds 2 baths1,684 sq. ft.106 Wilson Road, Chatsworth, GA 30705
MLS# 10698545Listed by: WJH LLC - New
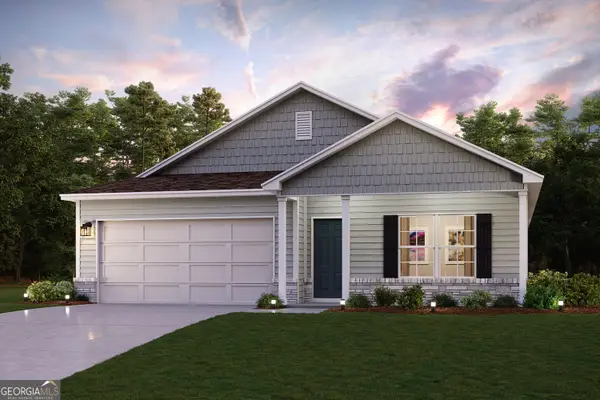 $277,990Active4 beds 2 baths1,684 sq. ft.
$277,990Active4 beds 2 baths1,684 sq. ft.119 Barron Court, Chatsworth, GA 30705
MLS# 10698546Listed by: WJH LLC - New
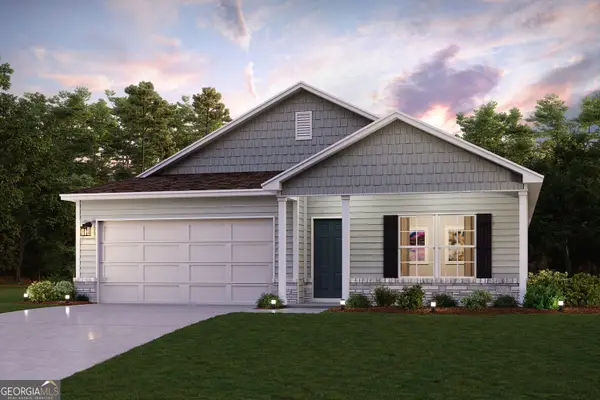 $270,990Active4 beds 2 baths1,684 sq. ft.
$270,990Active4 beds 2 baths1,684 sq. ft.132 Wilson Road, Chatsworth, GA 30705
MLS# 10698548Listed by: WJH LLC - New
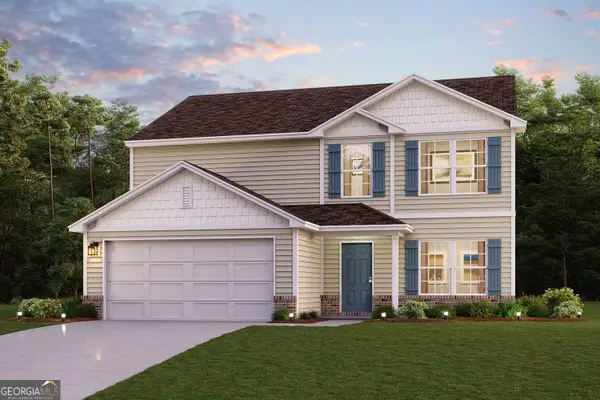 $306,990Active5 beds 3 baths2,180 sq. ft.
$306,990Active5 beds 3 baths2,180 sq. ft.128 Denise Drive, Chatsworth, GA 30705
MLS# 10698553Listed by: WJH LLC - New
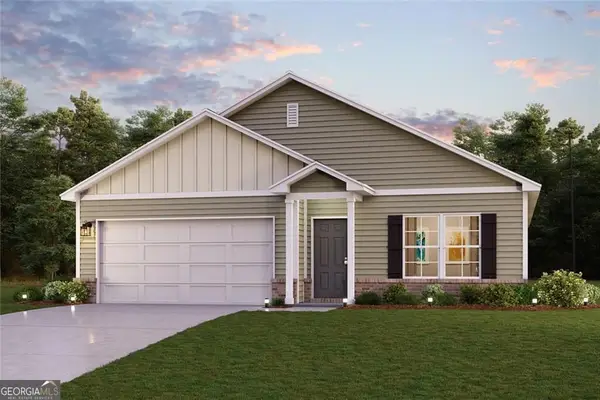 $281,990Active4 beds 2 baths1,684 sq. ft.
$281,990Active4 beds 2 baths1,684 sq. ft.136 Denise Drive, Chatsworth, GA 30705
MLS# 10698554Listed by: WJH LLC - New
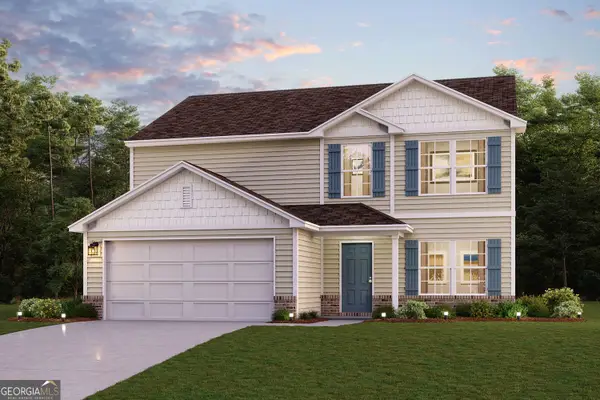 $311,990Active5 beds 3 baths2,180 sq. ft.
$311,990Active5 beds 3 baths2,180 sq. ft.148 Denise Drive, Chatsworth, GA 30705
MLS# 10698555Listed by: WJH LLC - New
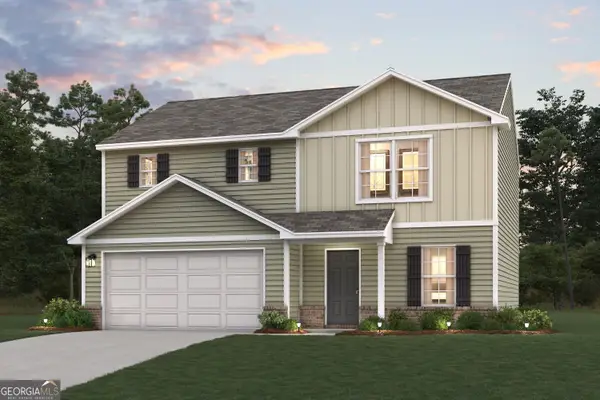 $287,990Active4 beds 3 baths1,774 sq. ft.
$287,990Active4 beds 3 baths1,774 sq. ft.158 Denise Drive, Chatsworth, GA 30705
MLS# 10698556Listed by: WJH LLC - New
 $305,000Active4 beds 2 baths2,158 sq. ft.
$305,000Active4 beds 2 baths2,158 sq. ft.2895 Old Federal Road S, Chatsworth, GA 30705
MLS# 1529164Listed by: KELLER WILLIAMS REALTY

