184 Indian Trace Drive, Chatsworth, GA 30705
Local realty services provided by:Better Homes and Gardens Real Estate Jackson Realty
184 Indian Trace Drive,Chatsworth, GA 30705
$825,000
- 5 Beds
- 6 Baths
- 6,768 sq. ft.
- Single family
- Active
Listed by:michael s maret
Office:coldwell banker kinard realty - ga
MLS#:1514519
Source:TN_CAR
Price summary
- Price:$825,000
- Price per sq. ft.:$121.9
About this home
Here is your opportunity to have luxury living with breathtaking views! This all Brick estate sits on 1.3-acres offering 5 spacious bedrooms and 5.5 baths. A welcoming foyer leads to an open concept layout with soaring ceilings and abundant natural light. Gourmet kitchen equipped with top of the line appliances and custom cabinetry, perfect for entertaining. The master suite, with spa-like bathroom and spacious walk-in closet, features a private screened-in porch overlooking pool and breathtaking view of mountains. The basement has a large entertainment area with wet bar and TV wall with 4 screens that stay with the house, also includes another bedroom and bath, plus storage galore! Not to mention another extra garage for ATV or golf cart that you might need for the course that's located at the other end of the neighborhood where you can enjoy summer days! But, you may choose the outdoor oasis with the swimming and fire pit. Either way, don't miss the opportunity to make it yours! This property is certainly a rare gem, boasting panoramic mountain view, creating a serene backdrop for everyday living. Because of it's prime location, this property is zoned for North Murray Schools or private school just up the road. The 4 screens on TV wall in basement along with pool furniture and umbrellas stay with the house.
Contact an agent
Home facts
- Year built:2002
- Listing ID #:1514519
- Added:125 day(s) ago
- Updated:October 13, 2025 at 02:37 PM
Rooms and interior
- Bedrooms:5
- Total bathrooms:6
- Full bathrooms:5
- Half bathrooms:1
- Living area:6,768 sq. ft.
Heating and cooling
- Cooling:Ceiling Fan(s), Central Air, Multi Units
- Heating:Central, Heating
Structure and exterior
- Roof:Shingle
- Year built:2002
- Building area:6,768 sq. ft.
- Lot area:1.3 Acres
Utilities
- Water:Public, Water Available, Water Connected
- Sewer:Public Sewer, Sewer Available
Finances and disclosures
- Price:$825,000
- Price per sq. ft.:$121.9
- Tax amount:$5,827
New listings near 184 Indian Trace Drive
- New
 $269,900Active3 beds 2 baths1,568 sq. ft.
$269,900Active3 beds 2 baths1,568 sq. ft.399 Estelle Middleton Road, Chatsworth, GA 30705
MLS# 7663813Listed by: SAMANTHA LUSK & ASSOCIATES REALTY, INC. - New
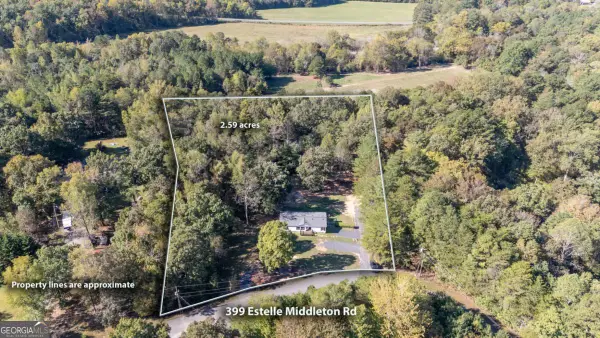 $269,900Active3 beds 2 baths1,568 sq. ft.
$269,900Active3 beds 2 baths1,568 sq. ft.399 Estelle Middleton Road, Chatsworth, GA 30705
MLS# 10623336Listed by: Samantha Lusk & Associates Realty - New
 $180,000Active3 beds 2 baths1,392 sq. ft.
$180,000Active3 beds 2 baths1,392 sq. ft.37 Leonard Bridge Road, Chatsworth, GA 30705
MLS# 1522103Listed by: KELLER WILLIAMS REALTY - New
 $279,999Active3 beds 2 baths1,600 sq. ft.
$279,999Active3 beds 2 baths1,600 sq. ft.357 Katie Lane, Chatsworth, GA 30705
MLS# 1522057Listed by: KELLER WILLIAMS REALTY - New
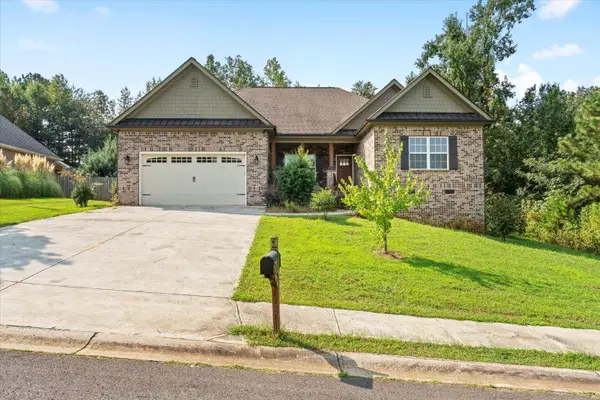 $359,000Active3 beds 2 baths1,992 sq. ft.
$359,000Active3 beds 2 baths1,992 sq. ft.51 W Riley Street, Chatsworth, GA 30705
MLS# 1522032Listed by: KELLER WILLIAMS REALTY - New
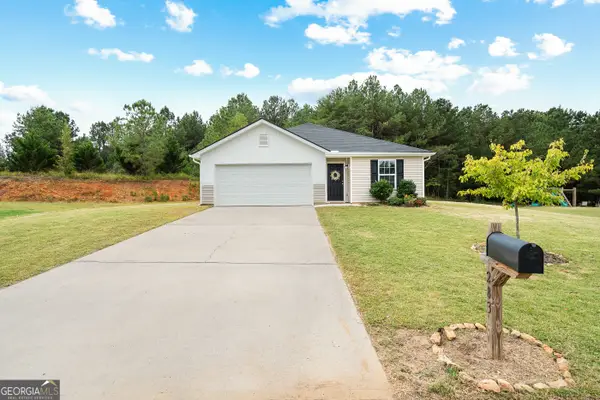 $245,000Active4 beds 2 baths1,400 sq. ft.
$245,000Active4 beds 2 baths1,400 sq. ft.283 Parkland Way, Chatsworth, GA 30705
MLS# 10621402Listed by: Realty ONE Group Experts - New
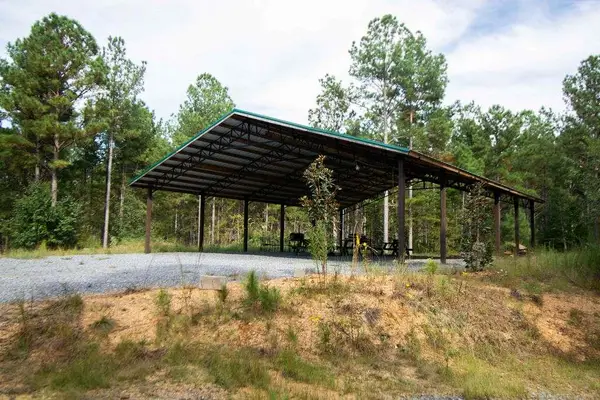 $750,999Active122.53 Acres
$750,999Active122.53 Acres0 S Highway 225 S, Chatsworth, GA 30705
MLS# 7662590Listed by: EXP REALTY, LLC. - New
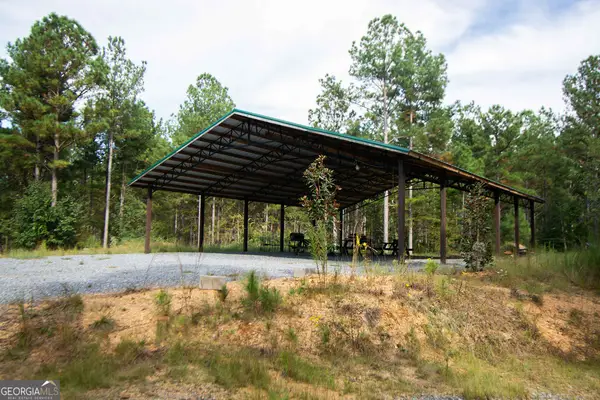 $750,999Active-- beds -- baths
$750,999Active-- beds -- baths0 S Highway 225 #9659, Chatsworth, GA 30705
MLS# 10620795Listed by: eXp Realty 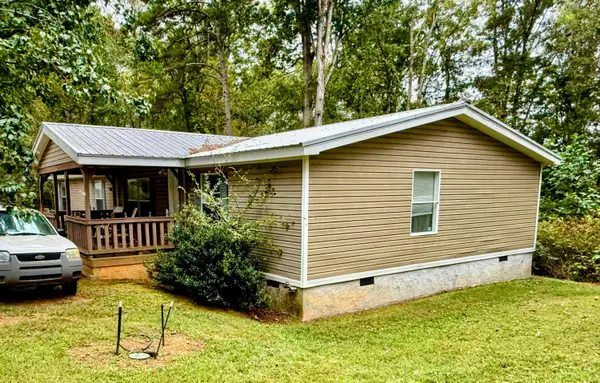 $159,000Pending3 beds 2 baths1,904 sq. ft.
$159,000Pending3 beds 2 baths1,904 sq. ft.543 Callie Jones Road, Chatsworth, GA 30705
MLS# 1521829Listed by: REAL ESTATE PARTNERS CHATTANOOGA LLC $179,900Active3 beds 2 baths1,456 sq. ft.
$179,900Active3 beds 2 baths1,456 sq. ft.731 Falcon Circle, Chatsworth, GA 30705
MLS# 10613937Listed by: Virtual Properties Realty.com
