210 Gordon Drive, Chatsworth, GA 30705
Local realty services provided by:Better Homes and Gardens Real Estate Signature Brokers
210 Gordon Drive,Chatsworth, GA 30705
$648,000
- 5 Beds
- 4 Baths
- 5,400 sq. ft.
- Single family
- Active
Listed by: carolanne crisp
Office: weichert realtors-the space place
MLS#:20252771
Source:TN_RCAR
Price summary
- Price:$648,000
- Price per sq. ft.:$120
About this home
HERE IS ONE THE WHOLE FAMILY WILL ENJOY! Situated on 1.05 acres, this 5 bedroom 3.5 bath, three level home with approximately 5400 square feet of main living area plus an a full unfinished basement with approximately 2200 square feet - the possibilities are endless. Upon entering, you will be met with beautiful hickory hardwood floors. If you enjoy entertaining.. the kitchen with custom built maple cabinetry and ample counter space that flows into the open concept living room, in addition to the screened in back porch with swings beds and direct access to the 20' x 40' saltwater pool - this home is perfect for you! The garage on the main level has fans that were installed to assist drying their boat after lake days. The master suite, private screened in back porch and laundry room are on the main level, while the additional 4 spare bedrooms that each have their own walk in closets and attic storage spaces and 2 connected shared baths are upstairs. Aside from the generously sized bedrooms on the second level, the upstairs common area is large enough for a hangout or play area. No need to carry dirty laundry downstairs - there is a laundry chute! Additionally, the third level has space that was previously used as a music room, but would make a great game room or more climate controlled storage. The basement includes a storm shelter with 10-inch thick concrete walls and ceilings 10 feet high, open space perfect for an indoor workshop option and garage doors allowing entry for lawnmowers, ATVs / UTVs or a boat to have shelter. The pond in the front is stocked with friendly fish that enjoy occasional treats! Call your favorite agent to schedule a showing!
Contact an agent
Home facts
- Year built:2006
- Listing ID #:20252771
- Added:119 day(s) ago
- Updated:December 31, 2025 at 03:16 PM
Rooms and interior
- Bedrooms:5
- Total bathrooms:4
- Full bathrooms:3
- Half bathrooms:1
- Living area:5,400 sq. ft.
Heating and cooling
- Cooling:Central Air, Multi Units
- Heating:Central
Structure and exterior
- Roof:Shingle
- Year built:2006
- Building area:5,400 sq. ft.
- Lot area:1.05 Acres
Utilities
- Water:Public, Water Connected
- Sewer:Septic Tank
Finances and disclosures
- Price:$648,000
- Price per sq. ft.:$120
New listings near 210 Gordon Drive
- New
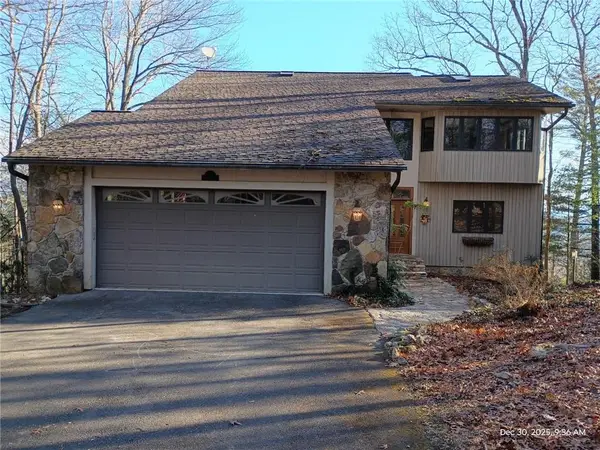 $950,000Active4 beds 3 baths2,966 sq. ft.
$950,000Active4 beds 3 baths2,966 sq. ft.576 Apache Trail, Chatsworth, GA 30705
MLS# 7696777Listed by: PEACH REALTY, INC. 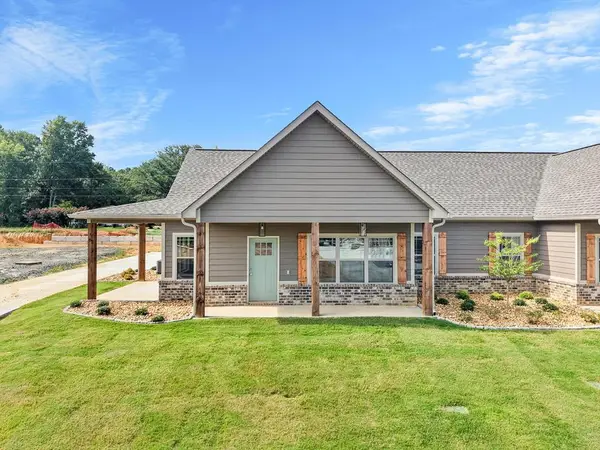 $259,900Pending2 beds 3 baths1,350 sq. ft.
$259,900Pending2 beds 3 baths1,350 sq. ft.90 Maddox Lane, Chatsworth, GA 30705
MLS# 1525739Listed by: KELLER WILLIAMS REALTY- New
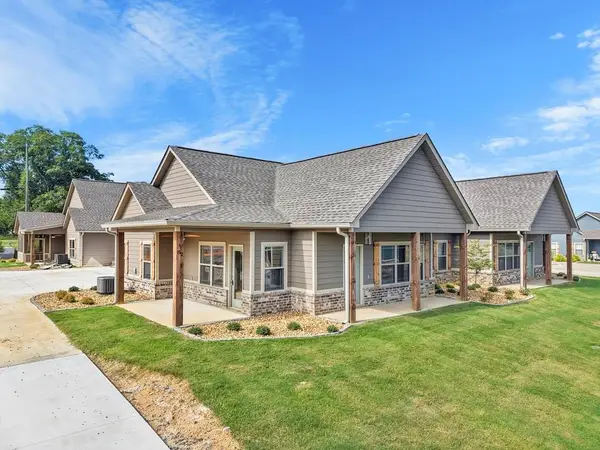 $259,900Active2 beds 3 baths1,350 sq. ft.
$259,900Active2 beds 3 baths1,350 sq. ft.86 Maddox Lane, Chatsworth, GA 30705
MLS# 1525738Listed by: KELLER WILLIAMS REALTY - New
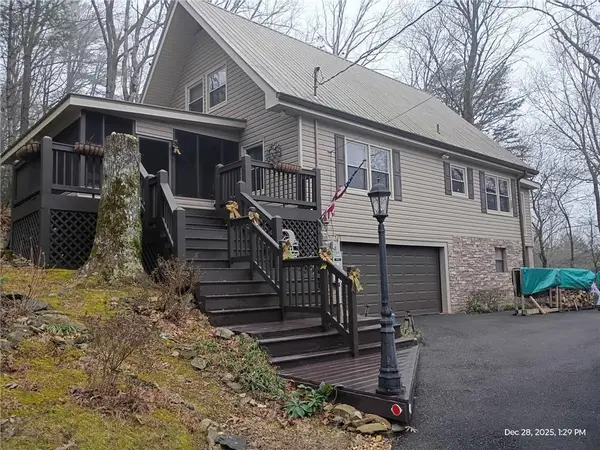 $410,000Active4 beds 2 baths1,983 sq. ft.
$410,000Active4 beds 2 baths1,983 sq. ft.50 Shawnee Trail, Chatsworth, GA 30705
MLS# 7696324Listed by: PEACH REALTY, INC. - New
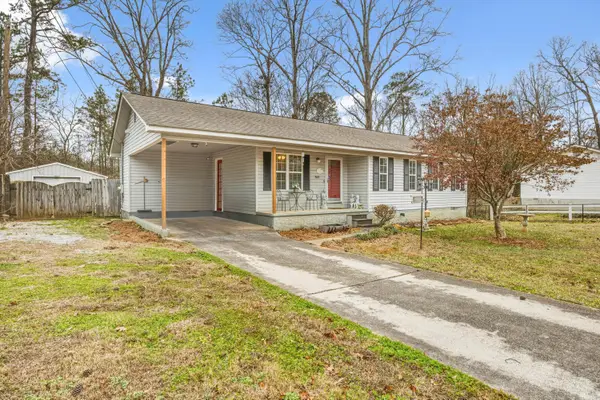 $239,900Active3 beds 2 baths1,224 sq. ft.
$239,900Active3 beds 2 baths1,224 sq. ft.555 Corvette Drive, Chatsworth, GA 30705
MLS# 1525692Listed by: KELLER WILLIAMS REALTY - New
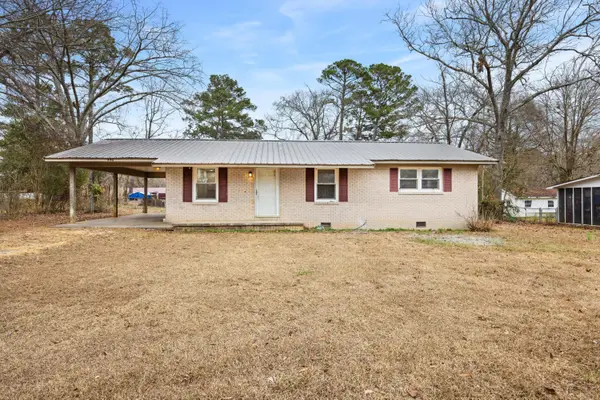 $239,900Active3 beds 2 baths1,100 sq. ft.
$239,900Active3 beds 2 baths1,100 sq. ft.446 Chevelle Drive, Chatsworth, GA 30705
MLS# 1525690Listed by: KELLER WILLIAMS REALTY - New
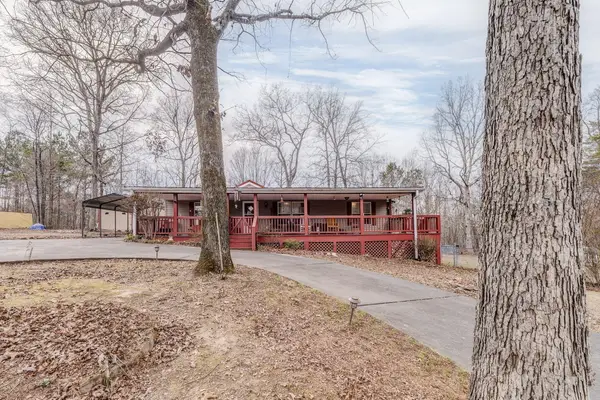 $175,000Active3 beds 2 baths1,050 sq. ft.
$175,000Active3 beds 2 baths1,050 sq. ft.158 Forest Hill Drive, Chatsworth, GA 30705
MLS# 1525580Listed by: KELLER WILLIAMS REALTY - New
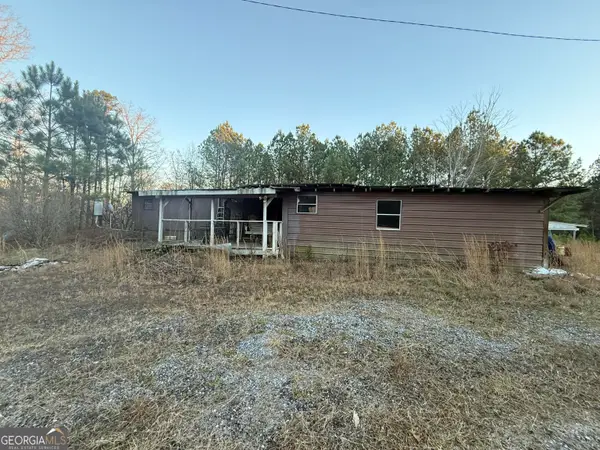 $45,000Active3 beds 2 baths720 sq. ft.
$45,000Active3 beds 2 baths720 sq. ft.300 Acorn Drive, Chatsworth, GA 30705
MLS# 10660660Listed by: Beycome Brokerage Realty LLC 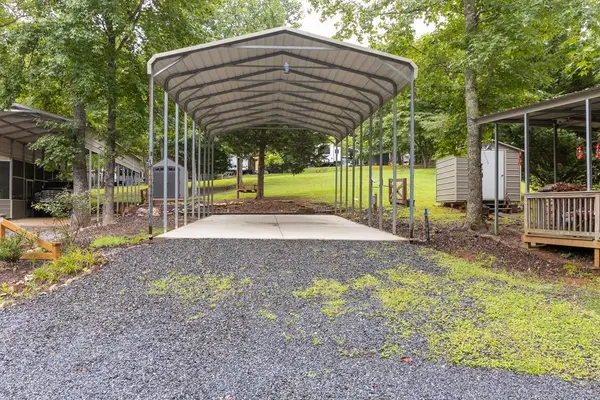 $64,000Active0 Acres
$64,000Active0 Acres355 #127 Peaceful Loop, Chatsworth, GA 30705
MLS# 417985Listed by: SELLING NORTH GEORGIA REALTY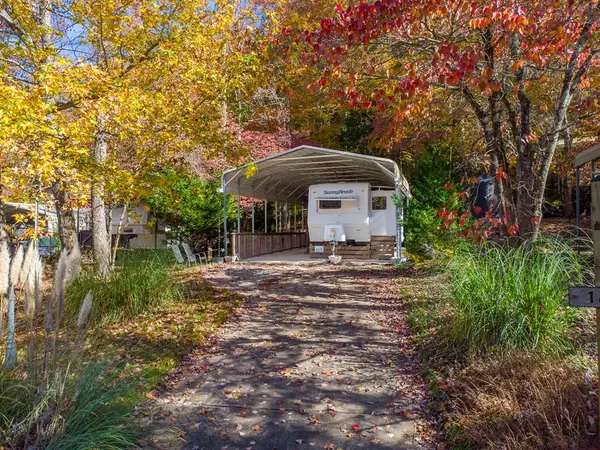 $80,000Active0.06 Acres
$80,000Active0.06 Acres66 #186 Peaceful Loop, Chatsworth, GA 30705
MLS# 420216Listed by: SELLING NORTH GEORGIA REALTY
