355 Heritage Circle, Chatsworth, GA 30705
Local realty services provided by:Better Homes and Gardens Real Estate Jackson Realty
355 Heritage Circle,Chatsworth, GA 30705
$509,000
- 4 Beds
- 3 Baths
- 2,912 sq. ft.
- Single family
- Active
Listed by: mandy blankenship
Office: keller williams realty
MLS#:1522430
Source:TN_CAR
Price summary
- Price:$509,000
- Price per sq. ft.:$174.79
About this home
Exceptional 4BD/2.5BA home in the sought after North Murray school district! This home features a spacious living room w/ fireplace that opens to kitchen w/ island. A separate formal dining room is perfect for holidays & a dedicated office allows you to work from home or convert it for a main level nursery. The master is on the main w/ 2 walk in closets & additional bedrooms are upstairs: 1 includes deck over looking back yard. Just off the kitchen enjoy a screened in porch currently enclosed w/ mini split unit for enjoyment all year long - perfect for game days! The fenced yard is private & the outdoor kitchen has you ready to host. There's plenty of room for parking w/ the circle drive & 2 car attached garage. Plus you can store the boat in the detached garage or use it as a workshop! This home is just a short drive to local schools making your commute easy! Recent updates include fresh paint, updated lighting fixtures, roof less than 5 years old, downstairs central heat/air unit less than 2 years old, new screened porch & new fence! Owner is leaving mounted TVs! Call today and let us give you a private tour of this amazing home!
Contact an agent
Home facts
- Year built:2003
- Listing ID #:1522430
- Added:131 day(s) ago
- Updated:February 25, 2026 at 03:38 PM
Rooms and interior
- Bedrooms:4
- Total bathrooms:3
- Full bathrooms:2
- Half bathrooms:1
- Living area:2,912 sq. ft.
Heating and cooling
- Cooling:Central Air, Multi Units
- Heating:Central, Heating
Structure and exterior
- Roof:Shingle
- Year built:2003
- Building area:2,912 sq. ft.
- Lot area:0.75 Acres
Utilities
- Water:Public, Water Connected
- Sewer:Septic Tank
Finances and disclosures
- Price:$509,000
- Price per sq. ft.:$174.79
- Tax amount:$2,062
New listings near 355 Heritage Circle
- New
 $305,000Active4 beds 2 baths2,158 sq. ft.
$305,000Active4 beds 2 baths2,158 sq. ft.2895 Old Federal Road S, Chatsworth, GA 30705
MLS# 1529164Listed by: KELLER WILLIAMS REALTY 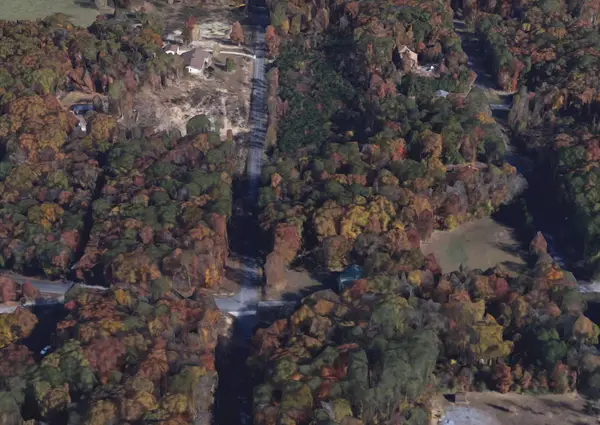 $23,000Pending0.86 Acres
$23,000Pending0.86 Acres0 Sourwood Lane, Chatsworth, GA 30705
MLS# 1529052Listed by: CRYE-LEIKE, REALTORS- New
 $480,000Active3 beds 4 baths2,152 sq. ft.
$480,000Active3 beds 4 baths2,152 sq. ft.141 Winnebago Trail, Chatsworth, GA 30705
MLS# 7720917Listed by: ATLANTA COMMUNITIES REAL ESTATE BROKERAGE - New
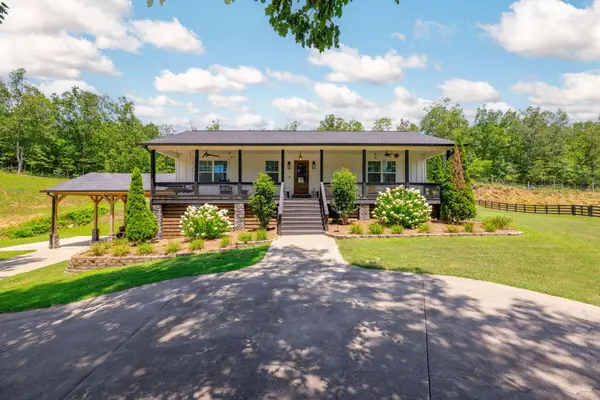 $579,900Active5 beds 3 baths2,400 sq. ft.
$579,900Active5 beds 3 baths2,400 sq. ft.337 Allen Rd Road, Chatsworth, GA 30705
MLS# 1528770Listed by: THE SOURCE REAL ESTATE GROUP  $309,000Active3 beds 2 baths
$309,000Active3 beds 2 baths22 Lyndsey Drive, Chatsworth, GA 30705
MLS# 10691150Listed by: Amanda Jo Realty Group $309,000Active3 beds 2 baths
$309,000Active3 beds 2 baths223 Jon Court, Chatsworth, GA 30705
MLS# 10691195Listed by: Amanda Jo Realty Group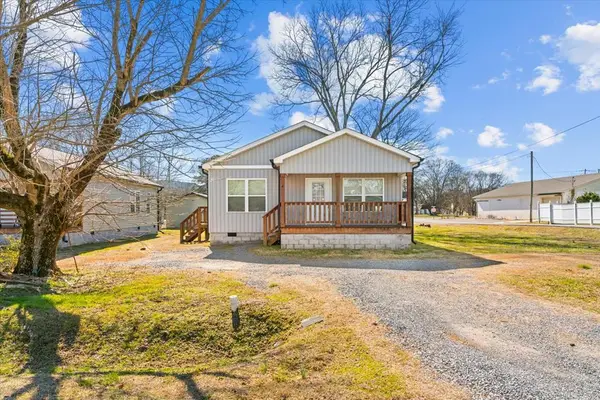 $225,000Active3 beds 2 baths1,092 sq. ft.
$225,000Active3 beds 2 baths1,092 sq. ft.4 W 5th Avenue, Chatsworth, GA 30705
MLS# 424944Listed by: SELLING NORTH GEORGIA REALTY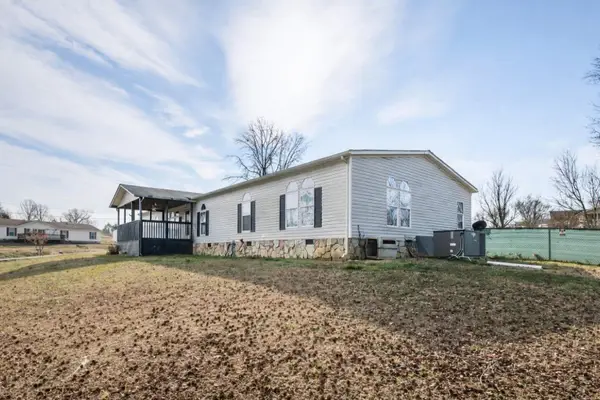 $235,000Pending4 beds 2 baths2,432 sq. ft.
$235,000Pending4 beds 2 baths2,432 sq. ft.275 Falcon Circle, Chatsworth, GA 30705
MLS# 1528452Listed by: THE SOURCE REAL ESTATE GROUP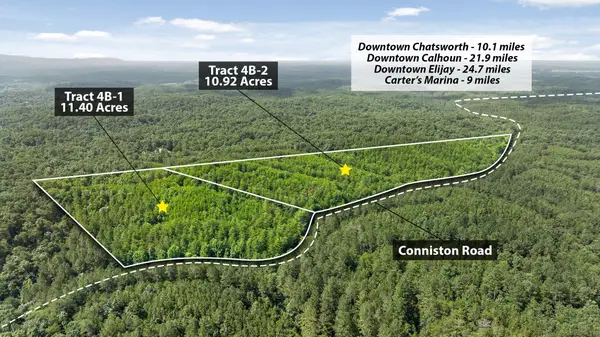 $98,500Active10.92 Acres
$98,500Active10.92 AcresTr 4 B-2 Conniston Road, Chatsworth, GA 30705
MLS# 1528383Listed by: KELLER WILLIAMS REALTY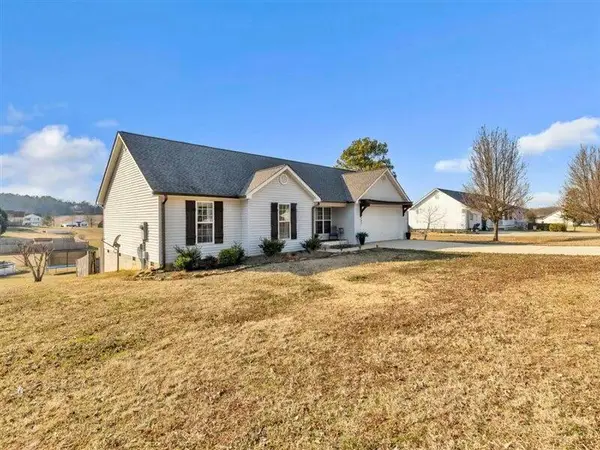 $239,000Pending3 beds 2 baths1,252 sq. ft.
$239,000Pending3 beds 2 baths1,252 sq. ft.242 Daisy Lane, Chatsworth, GA 30705
MLS# 1528326Listed by: COLDWELL BANKER KINARD REALTY - GA

