472 Heritage Circle, Chatsworth, GA 30705
Local realty services provided by:Better Homes and Gardens Real Estate Signature Brokers
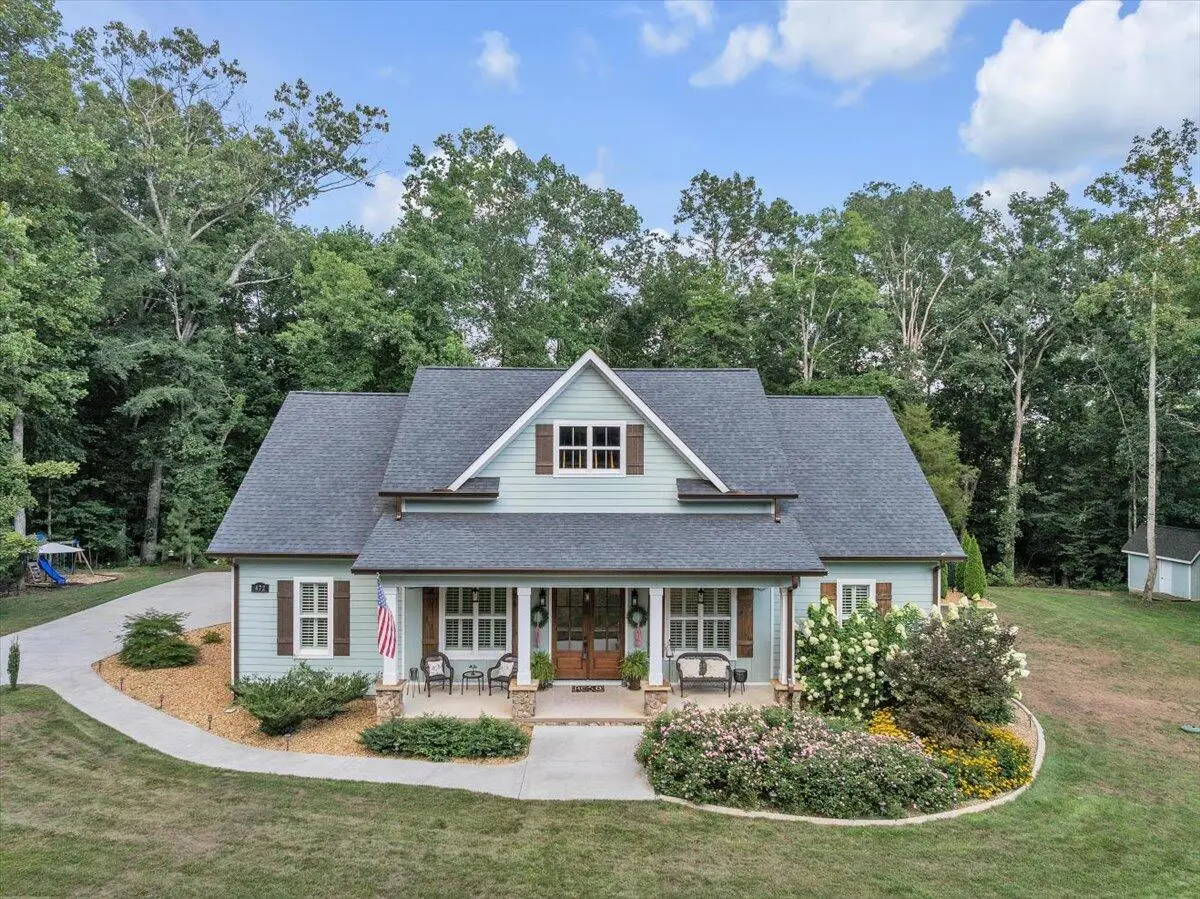
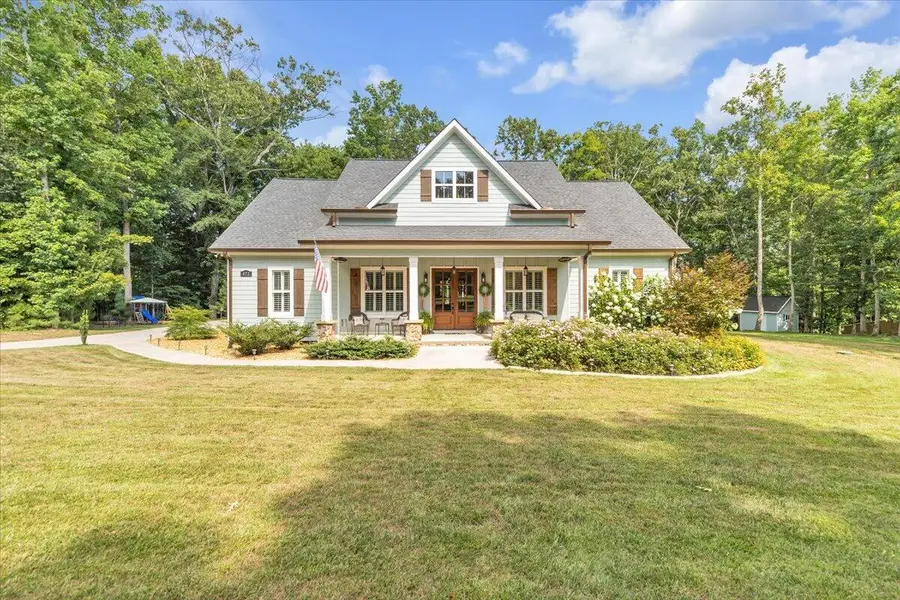
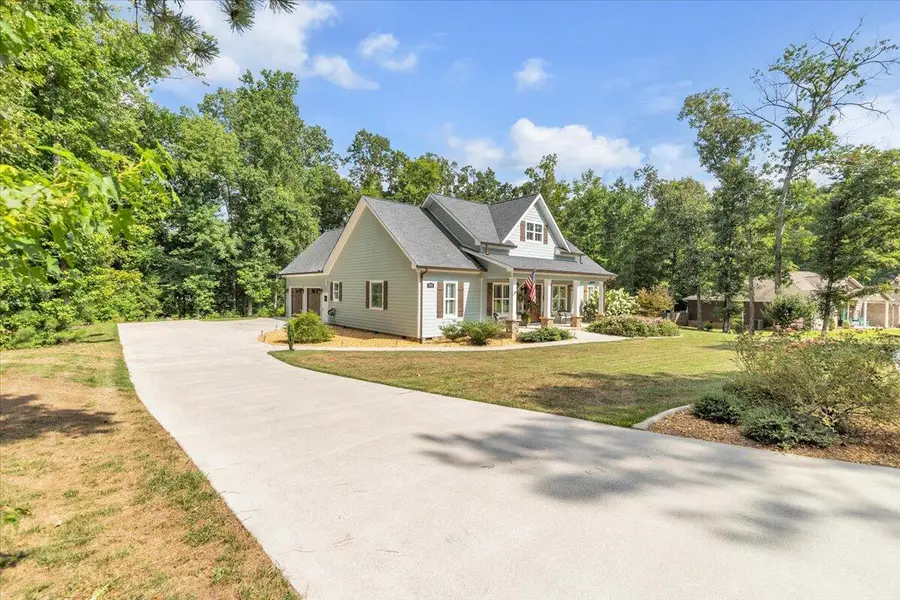
472 Heritage Circle,Chatsworth, GA 30705
$649,000
- 4 Beds
- 5 Baths
- 2,956 sq. ft.
- Single family
- Active
Listed by:lesa clark
Office:coldwell banker kinard realty - ga
MLS#:1517548
Source:TN_CAR
Price summary
- Price:$649,000
- Price per sq. ft.:$219.55
About this home
Stunning Craftsman-Style Home on Indian Trace Golf Course in Arrowhead Farms
This exquisite 2021 custom-built Craftsman home is nestled on .75 acres in the desirable Arrowhead Farms community, backing up to Indian Trace Golf Course and protected by serene woods for ultimate privacy. From the moment you arrive, the inviting front porch with tongue and groove ceiling and double French doors sets the tone for the quality and charm found throughout.
Inside, you'll find a spacious open-concept layout featuring a vaulted family room with exposed beams, a striking rock gas fireplace, and a gourmet kitchen with high-end KitchenAid appliances, granite countertops, and a large pantry with sliding barn doors. With 4 bedrooms and 4.5 bathrooms, including 3 bedrooms and 3.5 baths on the main floor, every bedroom enjoys the comfort and privacy of its own en-suite bath.
The upstairs bedroom is ideal as a guest suite, bonus room, or media room with a full bathroom. Outdoor living is a dream with a covered back porch featuring a tongue and groove ceiling, overlooking a gorgeous 18x36 inground pool, expansive patio, and wrought iron fencing—perfect for entertaining. A custom-built storage building adds function and style.
This home offers the perfect combination of luxury, privacy, and location—truly a rare find in a highly sought-after neighborhood. Move right in!!
Contact an agent
Home facts
- Year built:2021
- Listing Id #:1517548
- Added:17 day(s) ago
- Updated:August 13, 2025 at 02:37 PM
Rooms and interior
- Bedrooms:4
- Total bathrooms:5
- Full bathrooms:4
- Half bathrooms:1
- Living area:2,956 sq. ft.
Heating and cooling
- Cooling:Ceiling Fan(s), Central Air
- Heating:Central, Heating
Structure and exterior
- Year built:2021
- Building area:2,956 sq. ft.
- Lot area:0.75 Acres
Utilities
- Water:Public, Water Connected
- Sewer:Septic Tank
Finances and disclosures
- Price:$649,000
- Price per sq. ft.:$219.55
- Tax amount:$4,701
New listings near 472 Heritage Circle
- New
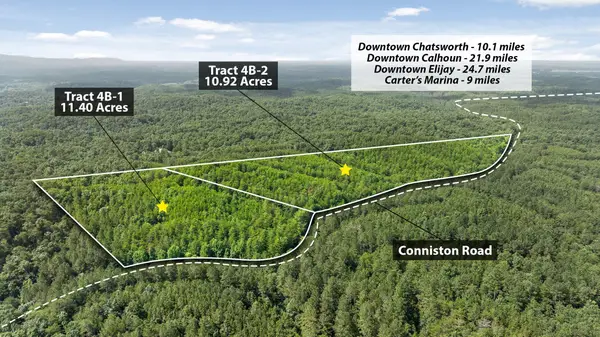 $96,900Active11.4 Acres
$96,900Active11.4 AcresTr4 B-1 Conniston Road, Chatsworth, GA 30705
MLS# 1518655Listed by: KELLER WILLIAMS REALTY - New
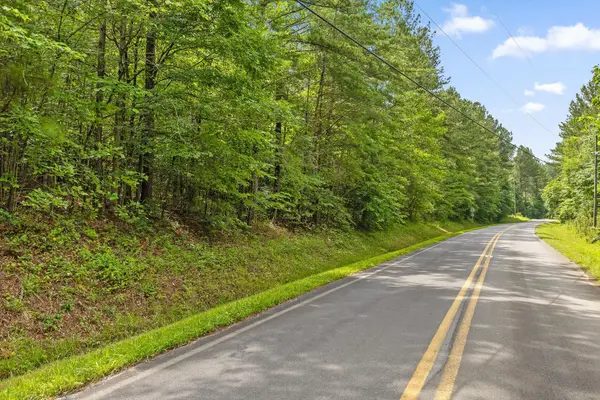 $92,650Active10.9 Acres
$92,650Active10.9 AcresTr4 B-2 Conniston Road, Chatsworth, GA 30705
MLS# 1518657Listed by: KELLER WILLIAMS REALTY - New
 $220,000Active4 beds 2 baths1,350 sq. ft.
$220,000Active4 beds 2 baths1,350 sq. ft.2355 Old Highway 411, Chatsworth, GA 30705
MLS# 10583822Listed by: KEY POINTE REALTY LTD - New
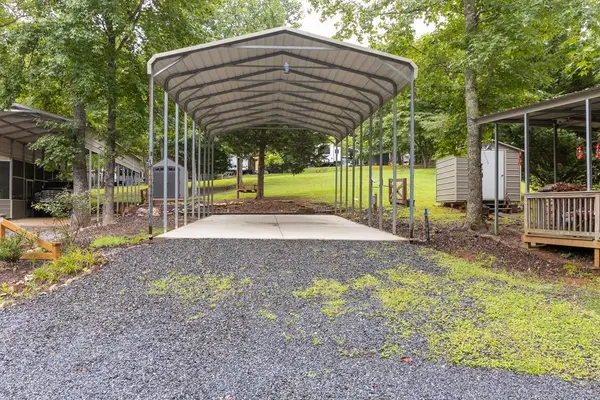 $69,850Active0 Acres
$69,850Active0 Acres355 #127 Peaceful Loop, Chatsworth, GA 30705
MLS# 417985Listed by: SELLING NORTH GEORGIA REALTY - New
 $69,850Active0.06 Acres
$69,850Active0.06 Acres355 Peaceful Loop #127, Chatsworth, GA 30705
MLS# 10583356Listed by: Selling North Georgia Realty - New
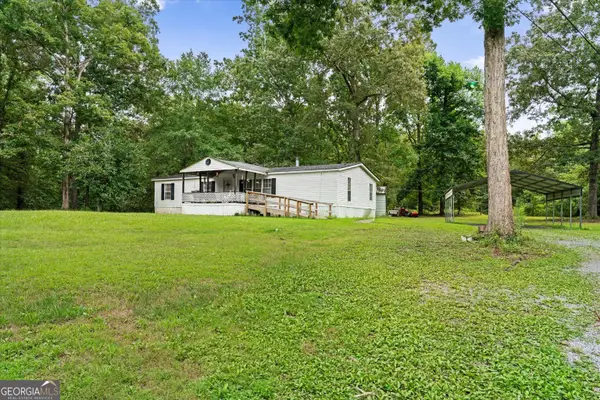 $240,000Active3 beds 2 baths1,680 sq. ft.
$240,000Active3 beds 2 baths1,680 sq. ft.380 Nightwind Drive, Chatsworth, GA 30705
MLS# 10582891Listed by: Virtual Properties Realty.com - New
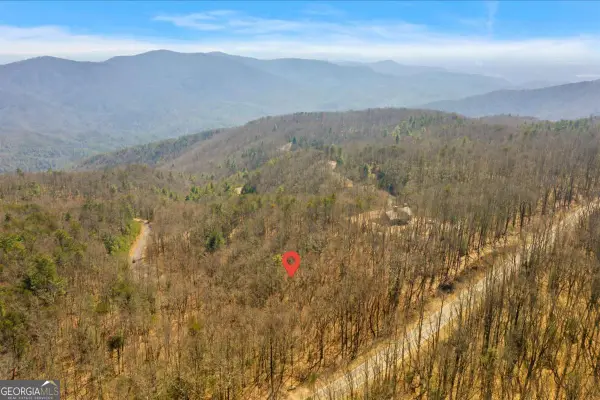 $75,000Active4.08 Acres
$75,000Active4.08 AcresLT 16/17 Summit Pass, Chatsworth, GA 30705
MLS# 10581652Listed by: Selling North Georgia Realty - New
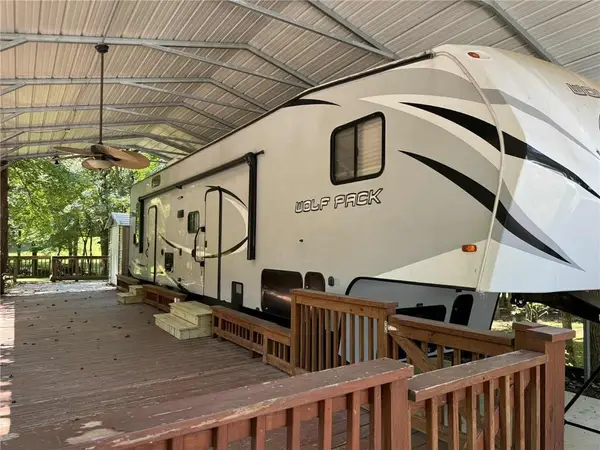 $130,000Active0.05 Acres
$130,000Active0.05 Acres402 Peaceful Loop, Chatsworth, GA 30705
MLS# 7628780Listed by: RB REALTY - New
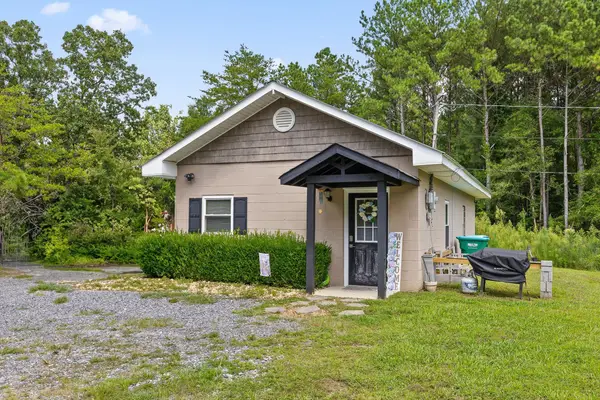 $189,900Active-- beds -- baths2,000 sq. ft.
$189,900Active-- beds -- baths2,000 sq. ft.430/432 Old Federal Road S, Chatsworth, GA 30705
MLS# 1518306Listed by: KELLER WILLIAMS REALTY - New
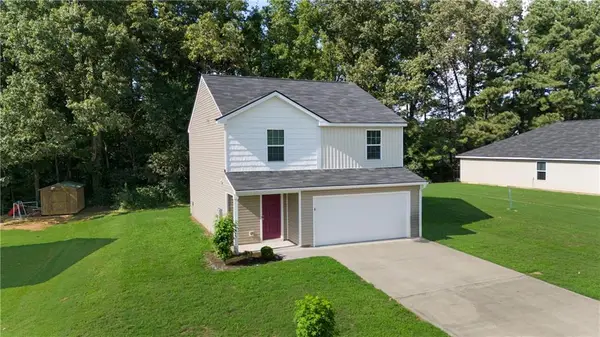 $260,000Active3 beds 3 baths1,614 sq. ft.
$260,000Active3 beds 3 baths1,614 sq. ft.332 Village Creek Drive, Chatsworth, GA 30705
MLS# 7628579Listed by: SOVEREIGN REAL ESTATE GROUP NATIONAL CORP.
