5 Timberidge Drive, Chatsworth, GA 30705
Local realty services provided by:Better Homes and Gardens Real Estate Jackson Realty
5 Timberidge Drive,Chatsworth, GA 30705
$330,000
- 3 Beds
- 2 Baths
- 1,506 sq. ft.
- Single family
- Active
Listed by:alyssa perry
Office:keller williams realty greater dalton
MLS#:1519447
Source:TN_CAR
Price summary
- Price:$330,000
- Price per sq. ft.:$219.12
About this home
Welcome to this beautifully maintained 3-bedroom, 2-bath home, built just 3 years ago and nestled on an easy-to-maintain 0.37-acre lot. With 1,660 sq. ft. of living space, this home offers comfort, functionality, and style.
Step inside to an open living room that flows seamlessly into a spacious kitchen featuring abundant cabinetry, granite countertops, and a large island—perfect for gatherings and meal prep. The split-bedroom floor plan provides privacy, with the owner's suite boasting dual vanities, a relaxing tub, tiled shower, and a generous walk-in closet.
Just off the kitchen, you'll find a versatile room ideal for a walk-in pantry, home office, or hobby space. Additional highlights include a covered front porch, a 2-car garage, and thoughtful design throughout.
Located in the heart of Chatsworth, this home combines modern living with convenience—move-in ready and waiting for you!
Contact an agent
Home facts
- Year built:2022
- Listing ID #:1519447
- Added:1 day(s) ago
- Updated:August 28, 2025 at 01:52 AM
Rooms and interior
- Bedrooms:3
- Total bathrooms:2
- Full bathrooms:2
- Living area:1,506 sq. ft.
Heating and cooling
- Cooling:Ceiling Fan(s), Central Air
- Heating:Central, Heating
Structure and exterior
- Roof:Composition
- Year built:2022
- Building area:1,506 sq. ft.
- Lot area:0.37 Acres
Utilities
- Water:Public, Water Connected
- Sewer:Public Sewer, Sewer Connected
Finances and disclosures
- Price:$330,000
- Price per sq. ft.:$219.12
- Tax amount:$3,201
New listings near 5 Timberidge Drive
- New
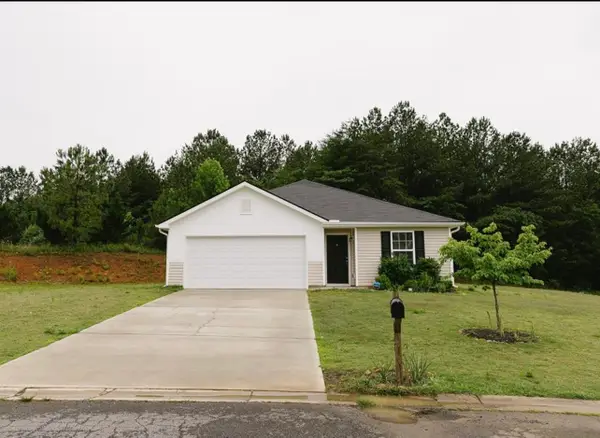 $245,000Active4 beds 2 baths1,410 sq. ft.
$245,000Active4 beds 2 baths1,410 sq. ft.283 Parkland Way, Chatsworth, GA 30705
MLS# 1519379Listed by: COLDWELL BANKER KINARD REALTY - GA - New
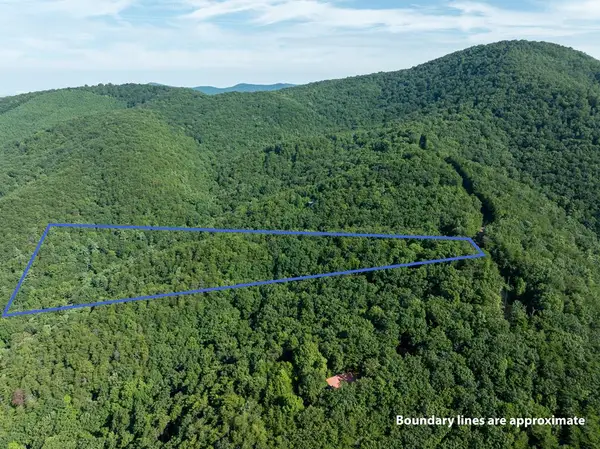 $75,000Active10 Acres
$75,000Active10 AcresLot 9 Brushy Top Drive, Chatsworth, GA 30705
MLS# 418269Listed by: BHHS GEORGIA PROPERTIES - ELLIJAY - New
 $331,000Active3 beds 2 baths1,485 sq. ft.
$331,000Active3 beds 2 baths1,485 sq. ft.71 Piedmont Drive, Chatsworth, GA 30705
MLS# 1519292Listed by: COLDWELL BANKER KINARD REALTY - GA - New
 $649,000Active5 beds 3 baths3,805 sq. ft.
$649,000Active5 beds 3 baths3,805 sq. ft.222 Floodtown Road, Chatsworth, GA 30705
MLS# 1519281Listed by: COLDWELL BANKER KINARD REALTY - GA - New
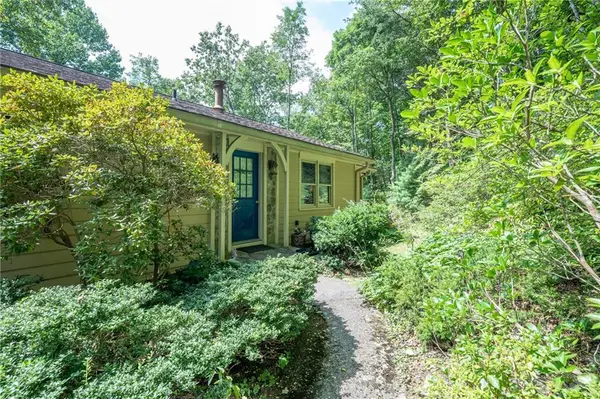 $349,900Active3 beds 2 baths1,272 sq. ft.
$349,900Active3 beds 2 baths1,272 sq. ft.121 Winnebago Trail, Chatsworth, GA 30705
MLS# 7635804Listed by: SAMANTHA LUSK & ASSOCIATES REALTY, INC. - New
 $285,000Active3 beds 2 baths1,492 sq. ft.
$285,000Active3 beds 2 baths1,492 sq. ft.622 W Market St, Chatsworth, GA 30705
MLS# 2979195Listed by: KELLER WILLIAMS REALTY GREATER DALTON - New
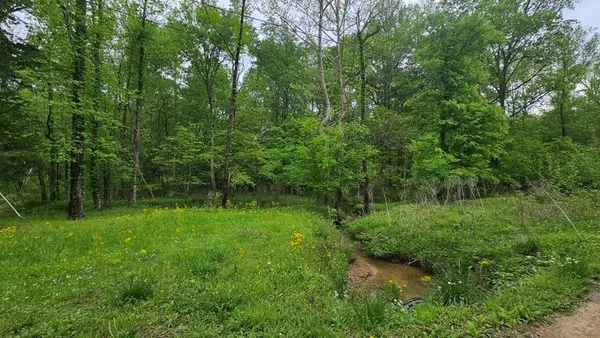 $95,000Active3 beds 2 baths1,820 sq. ft.
$95,000Active3 beds 2 baths1,820 sq. ft.7237 Hwy 225s, Chatsworth, GA 30705
MLS# 418166Listed by: REAL ESTATE AROUND THE MOUNTAINS, LLC. - New
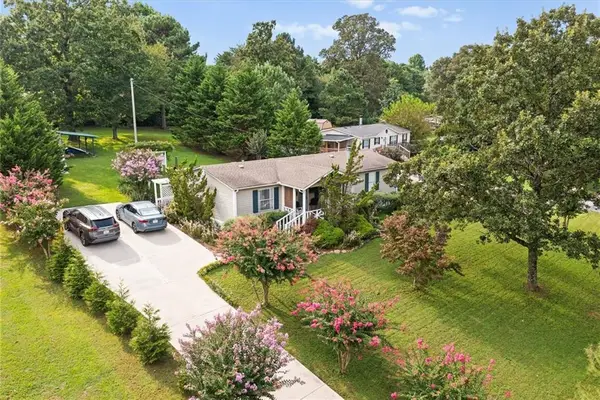 $234,999Active3 beds 2 baths1,248 sq. ft.
$234,999Active3 beds 2 baths1,248 sq. ft.181 Cobb Road, Chatsworth, GA 30705
MLS# 7635363Listed by: VIRTUAL PROPERTIES REALTY.COM - New
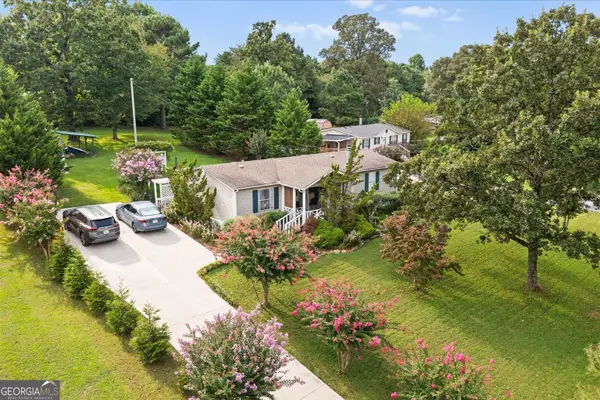 $234,999Active3 beds 2 baths1,248 sq. ft.
$234,999Active3 beds 2 baths1,248 sq. ft.181 Cobb Road, Chatsworth, GA 30705
MLS# 10588664Listed by: Virtual Properties Realty.com
