9600 Old Hwy 411 Highway S, Chatsworth, GA 30705
Local realty services provided by:Better Homes and Gardens Real Estate Metro Brokers
9600 Old Hwy 411 Highway S,Chatsworth, GA 30705
$2,500,000
- 3 Beds
- 2 Baths
- 3,050 sq. ft.
- Single family
- Active
Listed by: dave robinson
Office: peach realty, inc.
MLS#:7482410
Source:FIRSTMLS
Price summary
- Price:$2,500,000
- Price per sq. ft.:$819.67
About this home
This is truly an equestrian paradise. Lets start with the Main House, Totally remodeled Master Bath to include Walk in Shower, new flooring, free standing vessel Tub, all new Tile Surrounds, and Much More!!! Custom built of cedar and masonry the home features 3 bedrooms and 2 baths all tiled, master includes jetted tub and separate shower, all hardwood floors, formal living, dining, breakfast room, screened in porch, patio, all looking over Carters Lake with over 900 feet of lake frontage, Quartz counter tops in kitchen with all built ins. New life time warranted metal roof, all underground utilities, the property is completely fenced with entrance gates. a 600 sq ft unfinished cabin is in place on the property And then THE BARN: 6000 sq feet of totally enclosed space, to include 3 stalls, 1 addl wash stall,- 1 bedroom, 1 bath guest suite plus 1 studio apartment connected with screened porch, with snap in screens or glass panels, security system thru out, tack room,trophy conference room with 65K in custom cabinets, roll up doors, tiled laundry room with shower, managers office, wash stall includes sinks and separate hot water heater, over head fans in all stalls, auto wash in each stall, shop wired for welding and steel beam hoist, hay room, tool room, all steel beam construction, upstairs runs the entire length of the structure and is plumbed, 10 acres in fenced pasture and paddock, barn is on separate power meter from main house. all concrete (2) driveways, core of engineers set back on lake is 50', This property puts a whole new meaning to ONE OF A KIND!!!
Contact an agent
Home facts
- Year built:1994
- Listing ID #:7482410
- Updated:December 19, 2025 at 02:27 PM
Rooms and interior
- Bedrooms:3
- Total bathrooms:2
- Full bathrooms:2
- Living area:3,050 sq. ft.
Heating and cooling
- Cooling:Central Air
- Heating:Central
Structure and exterior
- Roof:Metal
- Year built:1994
- Building area:3,050 sq. ft.
- Lot area:13.5 Acres
Schools
- High school:Murray County
- Middle school:Gladden
- Elementary school:Coker
Utilities
- Water:Public, Water Available, Well
- Sewer:Septic Tank
Finances and disclosures
- Price:$2,500,000
- Price per sq. ft.:$819.67
- Tax amount:$1,068 (2024)
New listings near 9600 Old Hwy 411 Highway S
- New
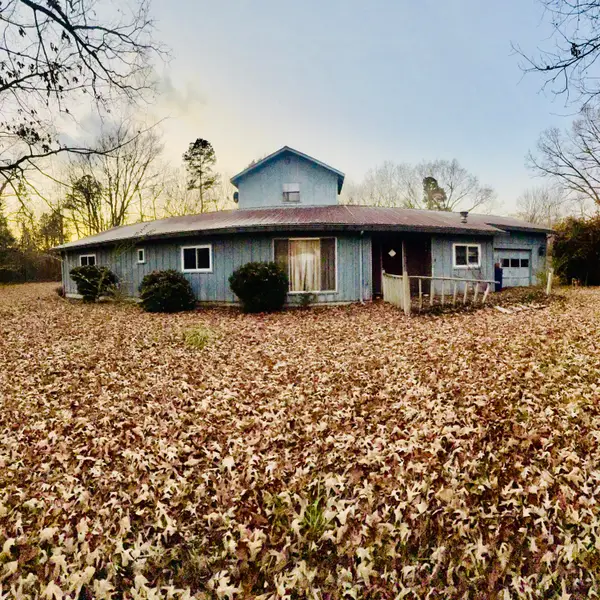 $99,000Active4 beds 2 baths1,932 sq. ft.
$99,000Active4 beds 2 baths1,932 sq. ft.131 Weaver Drive, Chatsworth, GA 30705
MLS# 1526057Listed by: SELL YOUR HOME SERVICES, LLC - New
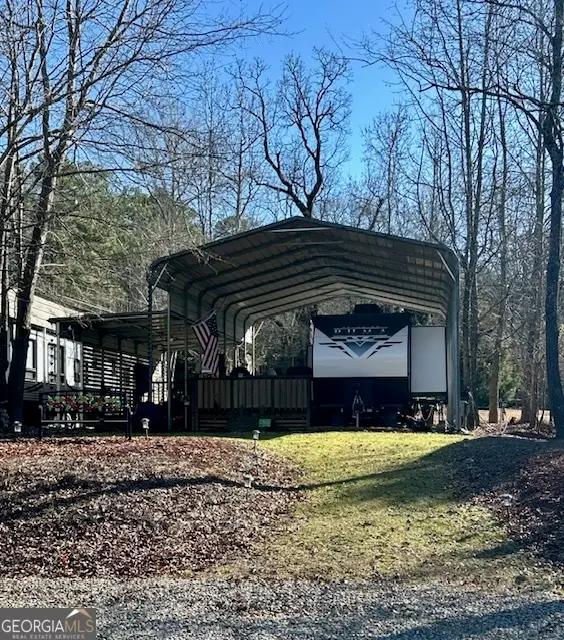 $135,000Active-- beds -- baths
$135,000Active-- beds -- baths227 Peaceful Loop, Chatsworth, GA 30705
MLS# 10665265Listed by: Georgia Real Estate Leaders - New
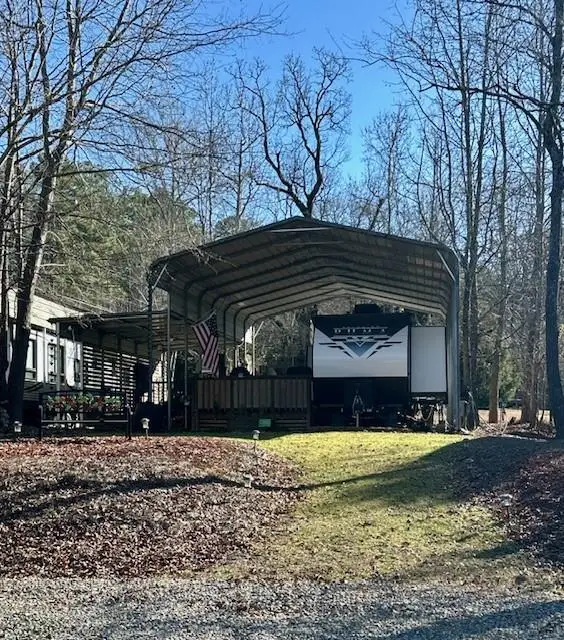 $135,000Active0.08 Acres
$135,000Active0.08 Acres227 Peaceful Loop, Chatsworth, GA 30705
MLS# 7698609Listed by: GEORGIA REAL ESTATE LEADERS, LLC. - New
 $269,900Active3 beds 2 baths1,344 sq. ft.
$269,900Active3 beds 2 baths1,344 sq. ft.2097 Mcentire Circle, Chatsworth, GA 30705
MLS# 1525983Listed by: KELLER WILLIAMS REALTY - New
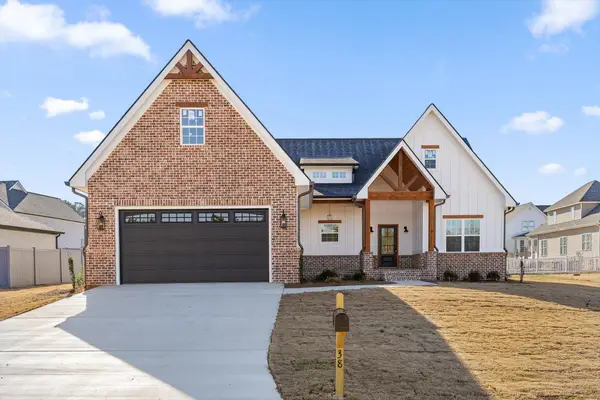 $448,900Active4 beds 2 baths2,000 sq. ft.
$448,900Active4 beds 2 baths2,000 sq. ft.38 Keating Street, Chatsworth, GA 30705
MLS# 1525977Listed by: KELLER WILLIAMS REALTY - New
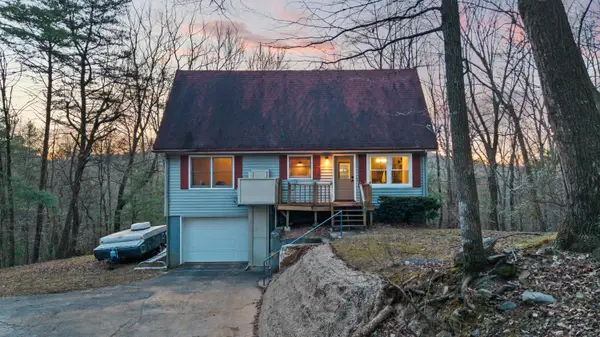 $274,000Active4 beds 2 baths1,776 sq. ft.
$274,000Active4 beds 2 baths1,776 sq. ft.273 Apache Trail, Chatsworth, GA 30705
MLS# 20260032Listed by: KW CLEVELAND - New
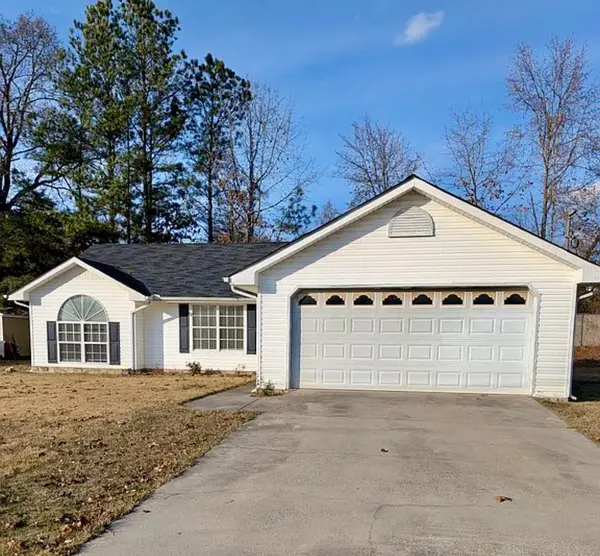 $255,000Active3 beds 2 baths1,814 sq. ft.
$255,000Active3 beds 2 baths1,814 sq. ft.469 Diamond Way, Chatsworth, GA 30705
MLS# 3071711Listed by: EXP REALTY LLC - Open Sun, 2 to 4pmNew
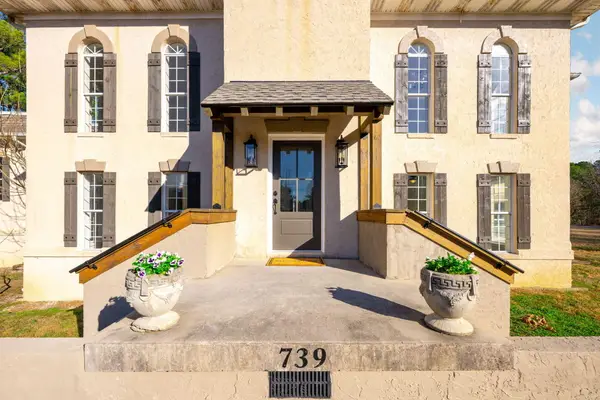 $525,000Active3 beds 3 baths3,402 sq. ft.
$525,000Active3 beds 3 baths3,402 sq. ft.739 Central Way, Chatsworth, GA 30705
MLS# 1525795Listed by: CHARLOTTE MABRY TEAM - New
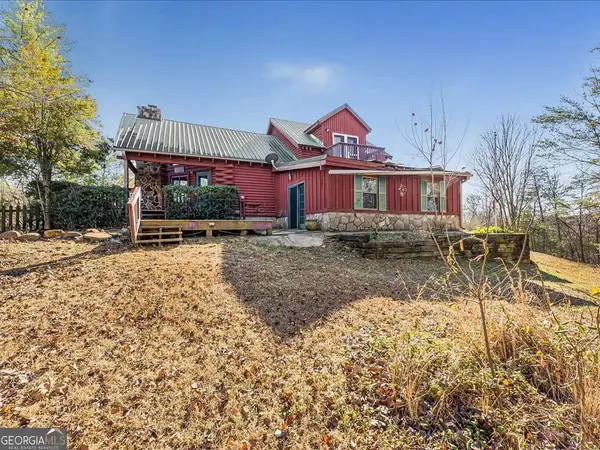 $425,000Active4 beds 3 baths
$425,000Active4 beds 3 baths345 Sugar Hollow Road, Chatsworth, GA 30705
MLS# 10663050Listed by: Best Life Realty - New
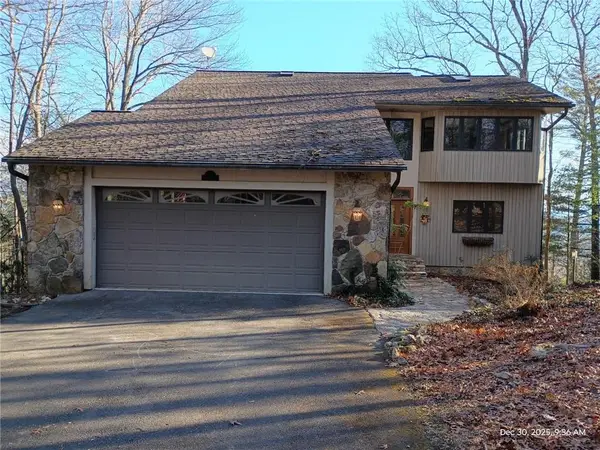 $950,000Active4 beds 3 baths2,966 sq. ft.
$950,000Active4 beds 3 baths2,966 sq. ft.576 Apache Trail, Chatsworth, GA 30705
MLS# 7696777Listed by: PEACH REALTY, INC.
