151 Hatchet Trail, Cherry Log, GA 30522
Local realty services provided by:Better Homes and Gardens Real Estate Metro Brokers
151 Hatchet Trail,Cherry Log, GA 30522
$399,900
- 3 Beds
- 2 Baths
- - sq. ft.
- Single family
- Active
Listed by: tanya davenport, roger remington
Office: coldwell banker high country realty - blue ridge
MLS#:415952
Source:NEG
Price summary
- Price:$399,900
About this home
Welcome to this charming cabin nestled in the serene woods, offering a tranquil retreat from the hustle and bustle of everyday life. In the mornings, you are greeted by the soothing sounds of a distant creek. One of the many highlights of this cabin is the separate area dedicated to the hot tub, where you can unwind and relax while surrounded by nature's beauty. Soak in the warm water under a canopy of trees, accompanied by the peacefulness and tranquility of your surroundings. For those who have furry friends, this cabin has a fenced area designed explicitly for worry-free exploration and room to run. In addition to the main living space, there is an additional storage space, with power and insulation on one side and extra storage space on the other side. A parking carport is available for your vehicles. It provides convenience and protection for your cars, ensuring they are shielded from the elements. Inside the cabin, you'll find a charming and cozy atmosphere. The interior is adorned with beautiful wood accents, creating a rustic and inviting feel. The recently updated bathroom boasts modern fixtures, ensuring a comfortable and refreshing experience. This fully furnished cabin lets you move in and start enjoying the peaceful retreat immediately. Every detail is carefully designed to provide an intense and immersive experience of relaxation and tranquility. Suppose you're seeking a getaway surrounded by nature's beauty, with the soothing sounds of a nearby Fightingtown Creek, Benton MacKaye Trail, a dedicated hot tub room, a fenced area for your pets, an additional storage parking carport, and a fully furnished interior. In that case, this cabin is the perfect oasis for you. Take advantage of the opportunity to make this enchanting retreat your own. A portion of Hatchet Trail has been paved.
Contact an agent
Home facts
- Year built:2004
- Listing ID #:415952
- Updated:November 15, 2025 at 06:13 PM
Rooms and interior
- Bedrooms:3
- Total bathrooms:2
- Full bathrooms:1
- Half bathrooms:1
Heating and cooling
- Cooling:Electric, Heat Pump
- Heating:Central, Electric, Heat Pump, Hot Water
Structure and exterior
- Roof:Shingle
- Year built:2004
- Lot area:1.91 Acres
Utilities
- Water:Community
- Sewer:Septic Tank
Finances and disclosures
- Price:$399,900
New listings near 151 Hatchet Trail
- New
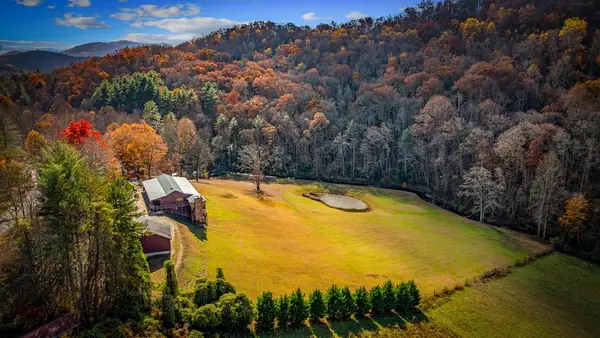 $820,000Active4 beds 4 baths4,000 sq. ft.
$820,000Active4 beds 4 baths4,000 sq. ft.908 Cashes Valley Road, Cherry Log, GA 30522
MLS# 420307Listed by: MOUNTAIN SOTHEBY'S INTERNATIONAL REALTY - New
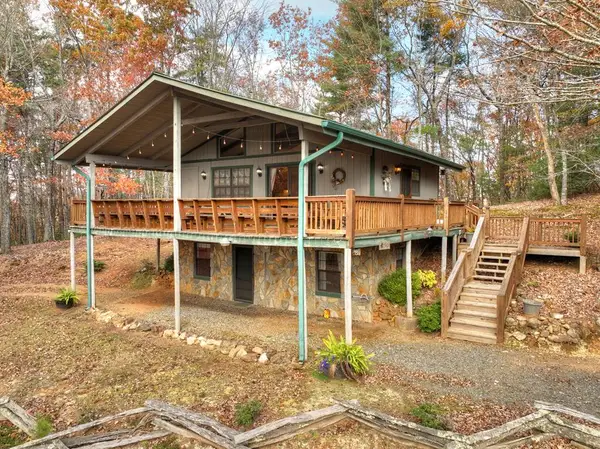 $359,900Active2 beds 2 baths
$359,900Active2 beds 2 baths654 Stover Knob Trail, Cherry Log, GA 30522
MLS# 420258Listed by: MOUNTAIN PLACE REALTY - New
 $60,000Active1.38 Acres
$60,000Active1.38 Acres00 Lucius Road, Cherry Log, GA 30522
MLS# 1523707Listed by: K W CLEVELAND 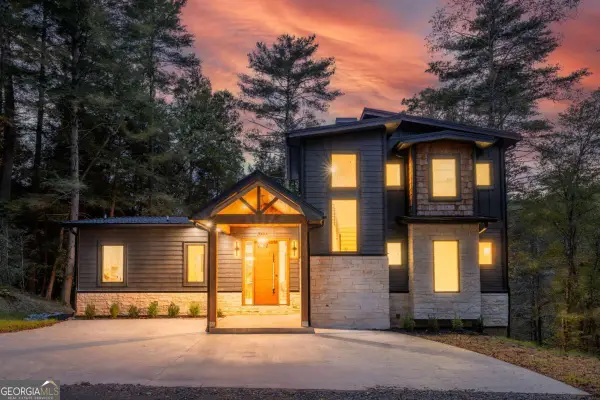 $1,650,000Active4 beds 5 baths3,038 sq. ft.
$1,650,000Active4 beds 5 baths3,038 sq. ft.27 Riverview Lane, Cherry Log, GA 30522
MLS# 10634853Listed by: Compass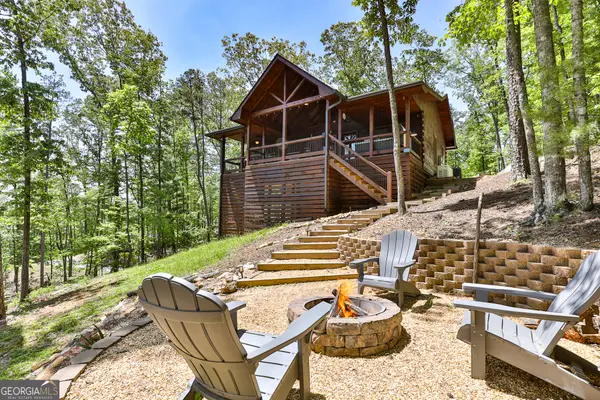 $550,000Active2 beds 2 baths912 sq. ft.
$550,000Active2 beds 2 baths912 sq. ft.79 Haley Drive, Cherry Log, GA 30522
MLS# 10633080Listed by: Mountain Oasis Real Estate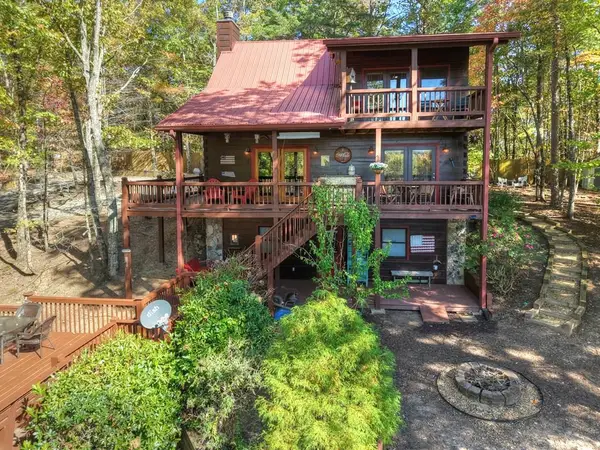 $539,000Active2 beds 2 baths2,100 sq. ft.
$539,000Active2 beds 2 baths2,100 sq. ft.240 Lower Prince Mountain Road, Cherry Log, GA 30522
MLS# 419938Listed by: ANSLEY REAL ESTATE CHRISTIE'S INT. REAL ESTATE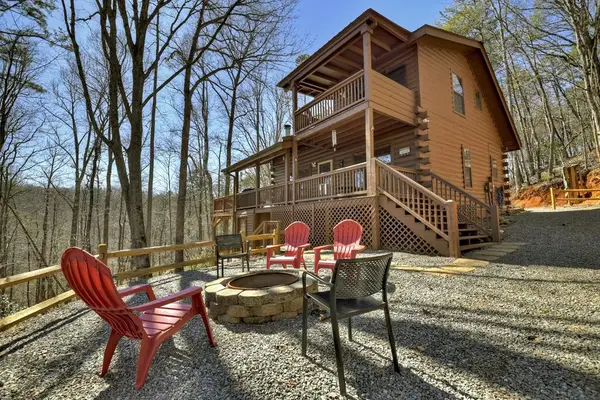 $465,000Active2 beds 2 baths1,024 sq. ft.
$465,000Active2 beds 2 baths1,024 sq. ft.638 Cohutta Mountain Road, Cherry Log, GA 30522
MLS# 419929Listed by: REMAX TOWN & COUNTRY - BLUE RIDGE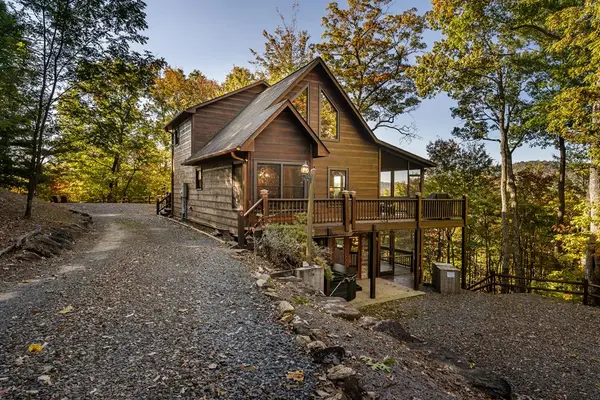 $695,000Active3 beds 3 baths2,426 sq. ft.
$695,000Active3 beds 3 baths2,426 sq. ft.357 Skyline Drive, Cherry Log, GA 30522
MLS# 419898Listed by: COLDWELL BANKER HIGH COUNTRY REALTY - BLUE RIDGE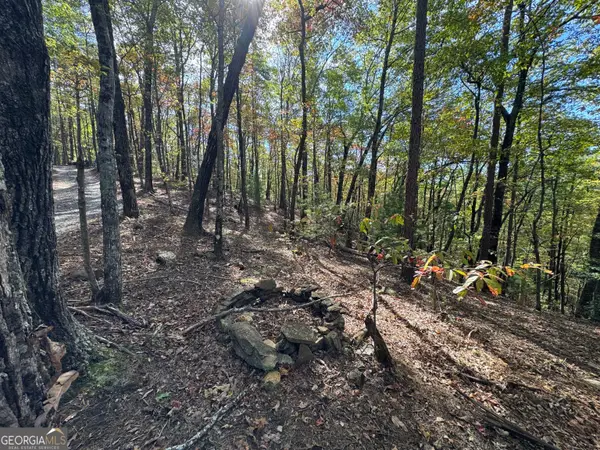 $25,000Active1.7 Acres
$25,000Active1.7 Acres0 Peach Lane, Cherry Log, GA 30522
MLS# 10631294Listed by: ReMax Town & Ctry-Downtown $519,000Active3 beds 2 baths1,116 sq. ft.
$519,000Active3 beds 2 baths1,116 sq. ft.9 Joanna Court, Cherry Log, GA 30522
MLS# 7654307Listed by: ANSLEY REAL ESTATE| CHRISTIE'S INTERNATIONAL REAL ESTATE
