1822 Hidden Lake Drive, Cherry Log, GA 30522
Local realty services provided by:Better Homes and Gardens Real Estate Metro Brokers
Listed by: maggie jett
Office: compass georgia llc.
MLS#:418018
Source:NEG
Price summary
- Price:$565,000
- Price per sq. ft.:$420.39
- Monthly HOA dues:$62
About this home
Tucked away in the Hidden Lake community of Cherry Log, this 3-bedroom, 2-bath true-log cabin captures year-round mountain views and a winter lake view. Enjoy an open kitchen with updated stainless-steel appliances, a wrap-around porch with screened dining, and a private deck for soaking in the hot tub. The finished basement space is ready to fit your lifestyle—transform it into a home gym, creative studio, game room, or simply extra storage for all your outdoor gear. The attached garage provides convenience, while the community's quiet paved roads and wooded surroundings create a sense of privacy and peace. Conveniently located, it's an easy drive to explore charming downtown Blue Ridge or Ellijay, where boutique shops, farm-to-table dining, wineries, and seasonal festivals await. Whether you spend your days hiking scenic trails, kayaking mountain lakes, or curling up fireside with a good book, this cabin offers the perfect blend of comfort, access to adventure, and year-round beauty.
Contact an agent
Home facts
- Year built:1990
- Listing ID #:418018
- Updated:February 10, 2026 at 04:34 PM
Rooms and interior
- Bedrooms:3
- Total bathrooms:2
- Full bathrooms:2
- Living area:1,344 sq. ft.
Heating and cooling
- Cooling:Electric
- Heating:Central, Electric
Structure and exterior
- Roof:Metal
- Year built:1990
- Building area:1,344 sq. ft.
- Lot area:1.03 Acres
Utilities
- Water:Community, Well
- Sewer:Septic Tank
Finances and disclosures
- Price:$565,000
- Price per sq. ft.:$420.39
New listings near 1822 Hidden Lake Drive
- New
 $450,000Active2 beds 2 baths1,152 sq. ft.
$450,000Active2 beds 2 baths1,152 sq. ft.266 Chimney Rock Road #462, Cherry Log, GA 30522
MLS# 10689795Listed by: BHHS Georgia Properties - New
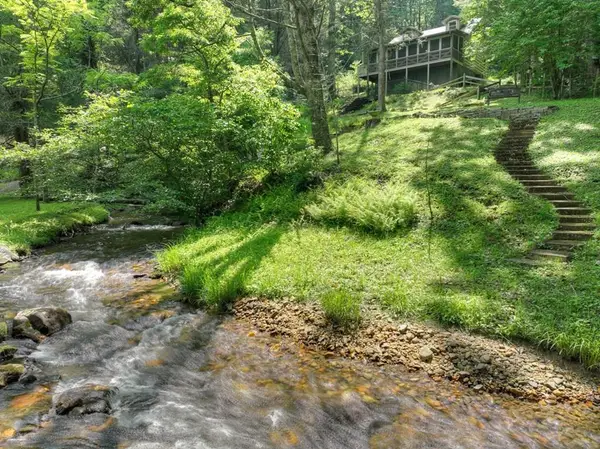 $429,900Active2 beds 2 baths948 sq. ft.
$429,900Active2 beds 2 baths948 sq. ft.106 Butler Creek Road, Cherry Log, GA 30522
MLS# 424839Listed by: REMAX TOWN & COUNTRY - BR DOWNTOWN - New
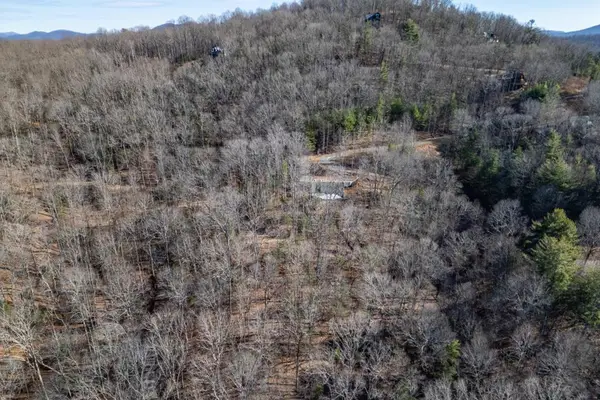 $188,000Active1.68 Acres
$188,000Active1.68 Acres168 Buckskin Drive, Cherry Log, GA 30522
MLS# 424834Listed by: KELLER WILLIAMS ELEVATE - New
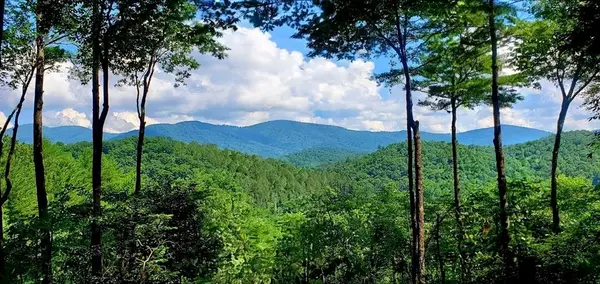 $375,000Active2.83 Acres
$375,000Active2.83 AcresLot 3 Gold Ridge Trail, Cherry Log, GA 30522
MLS# 424713Listed by: MOUNTAIN SOTHEBY'S INTERNATIONAL REALTY - New
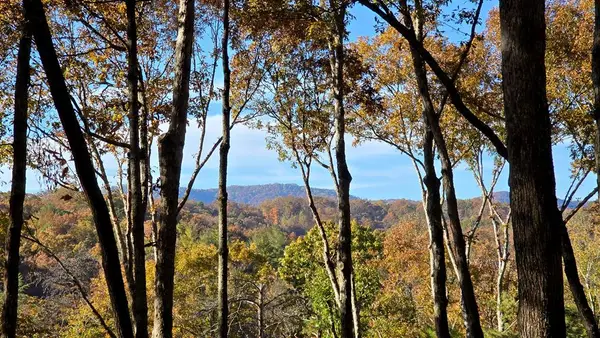 $325,000Active2.79 Acres
$325,000Active2.79 AcresLot 5 Gold Ridge Trail, Cherry Log, GA 30522
MLS# 424714Listed by: MOUNTAIN SOTHEBY'S INTERNATIONAL REALTY - New
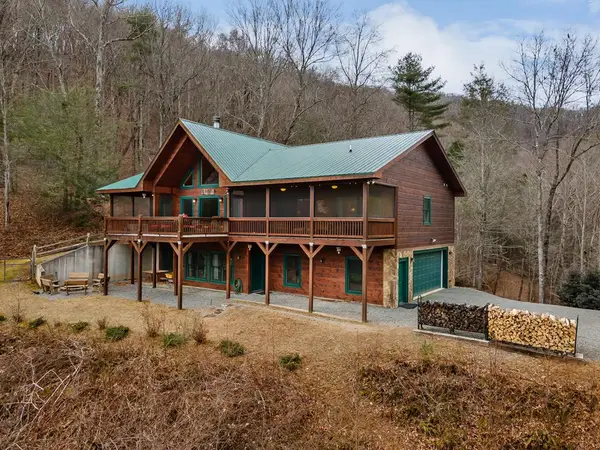 $899,900Active5 beds 5 baths3,114 sq. ft.
$899,900Active5 beds 5 baths3,114 sq. ft.197 Cashes Valley Overlook, Cherry Log, GA 30522
MLS# 424708Listed by: COLDWELL BANKER HIGH COUNTRY REALTY - BLUE RIDGE - New
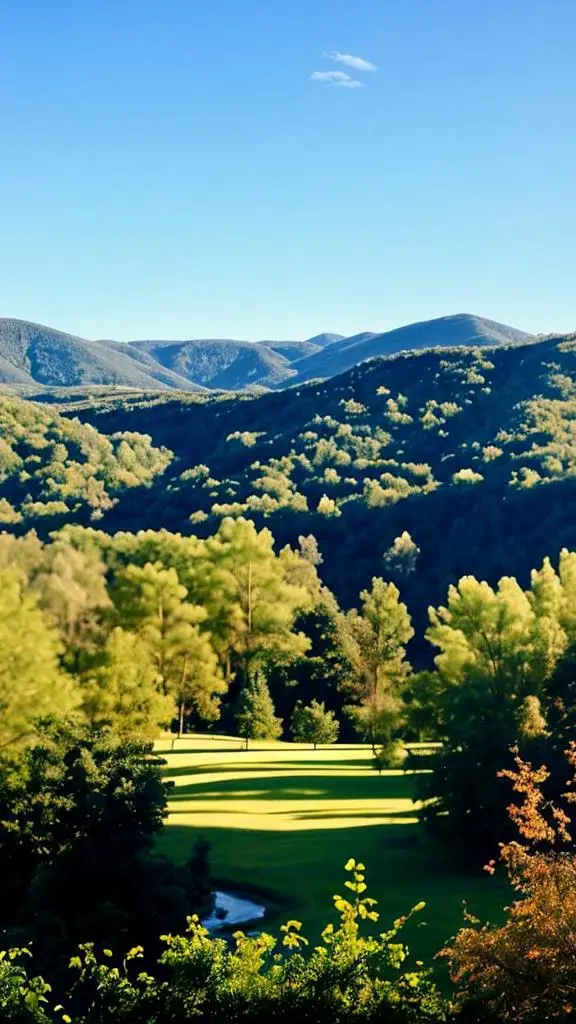 $375,000Active5.02 Acres
$375,000Active5.02 AcresLot 4 Gold Ridge Trail, Cherry Log, GA 30522
MLS# 423638Listed by: MOUNTAIN SOTHEBY'S INTERNATIONAL REALTY - New
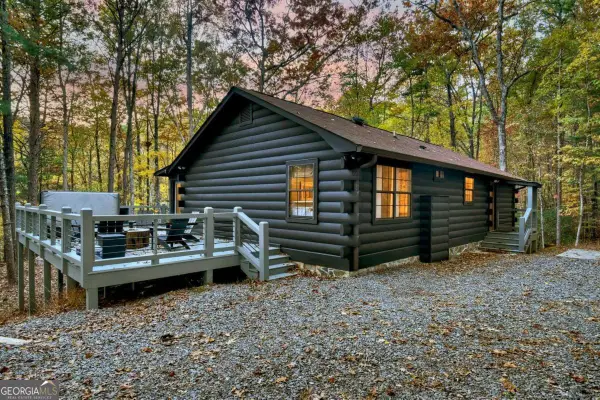 $549,900Active3 beds 2 baths1,434 sq. ft.
$549,900Active3 beds 2 baths1,434 sq. ft.50 Lakeview Drive #26, Cherry Log, GA 30522
MLS# 10682949Listed by: Engel & Völkers North GA Mtns. 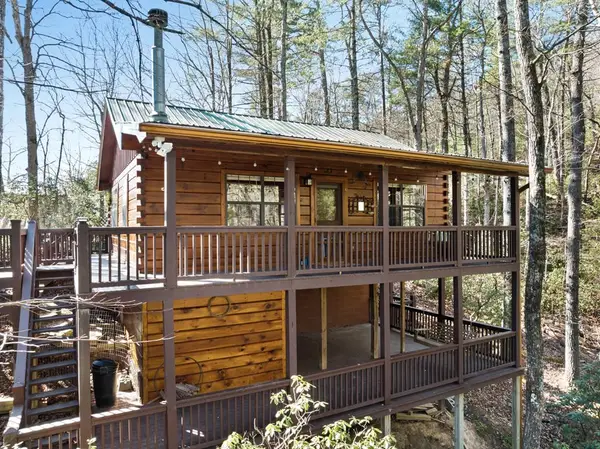 $339,000Active2 beds 1 baths672 sq. ft.
$339,000Active2 beds 1 baths672 sq. ft.16 Dean Court, Cherry Log, GA 30522
MLS# 422395Listed by: ANSLEY REAL ESTATE CHRISTIE'S INT. REAL ESTATE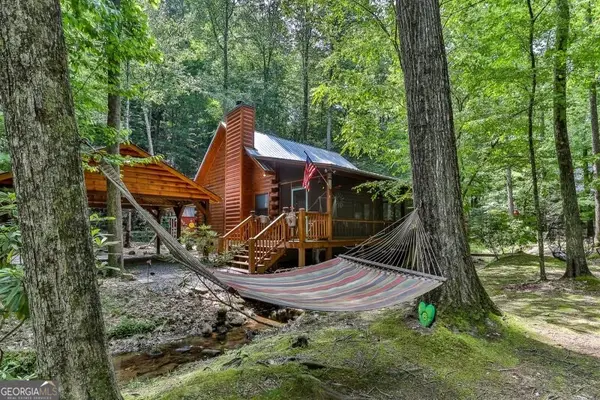 $530,000Active2 beds 2 baths988 sq. ft.
$530,000Active2 beds 2 baths988 sq. ft.420 Olivers Trail, Cherry Log, GA 30522
MLS# 10679379Listed by: Sell Your Home Services LLC

