192 Bushy Head Road, Cherry Log, GA 30522
Local realty services provided by:Better Homes and Gardens Real Estate Jackson Realty
192 Bushy Head Road,Cherry Log, GA 30522
$275,000
- 4 Beds
- 2 Baths
- - sq. ft.
- Single family
- Active
Listed by: gail taylor-colvin, julia anne lower
Office: first suburban realty, inc
MLS#:10662336
Source:METROMLS
Price summary
- Price:$275,000
About this home
Tucked into nearly two private acres of mature woods in the heart of Cherry Log, this inviting cabin retreat offers the kind of peaceful mountain setting people come here searching for quiet, private and surrounded by nature with no HOA restrictions to limit your vision. Warm wood interiors, vaulted ceilings and a stone fireplace create an unmistakable cabin feel while four bedrooms and two baths on one level provide flexibility for family, guests or rental use. Recent updates, including new flooring and refreshed kitchen features, move the home comfortably forward while still leaving room for the next owner to personalize and complete a few remaining details. Outdoor living is where this property truly shines. Multiple decks, porches and gathering spaces invite evenings by the fire, quiet mornings with coffee and memorable nights under the stars, spaces that feel designed for connection, relaxation and unplugging from everyday life. Whether you're seeking a full-time mountain home, a weekend escape or a short-term rental opportunity, this property offers uncommon versatility at an approachable price point. Additional highlights include a private well, covered carport with ample parking, an outbuilding with flexible potential and unrestricted land, features that are increasingly hard to find in this sought after area. Located near the Benton MacKaye Trail, Fall Branch Falls and less than 30 minutes from Lake Blue Ridge, adventure and serenity are always close at hand. Some images have been virtually staged or AI-enhanced to illustrate potential use and design concepts. Actual property condition may vary. Property is being sold as-is.
Contact an agent
Home facts
- Year built:1995
- Listing ID #:10662336
- Updated:February 13, 2026 at 11:54 AM
Rooms and interior
- Bedrooms:4
- Total bathrooms:2
- Full bathrooms:2
Heating and cooling
- Cooling:Central Air
- Heating:Central, Propane
Structure and exterior
- Roof:Metal
- Year built:1995
- Lot area:1.92 Acres
Schools
- High school:Fannin
- Middle school:Fannin
- Elementary school:Blue Ridge
Utilities
- Water:Well
- Sewer:Septic Tank
Finances and disclosures
- Price:$275,000
- Tax amount:$74 (2025)
New listings near 192 Bushy Head Road
- New
 $450,000Active2 beds 2 baths1,152 sq. ft.
$450,000Active2 beds 2 baths1,152 sq. ft.266 Chimney Rock Road #462, Cherry Log, GA 30522
MLS# 10689795Listed by: BHHS Georgia Properties - New
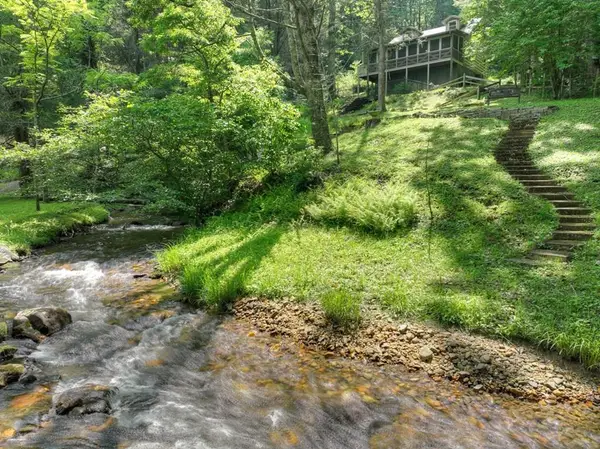 $429,900Active2 beds 2 baths948 sq. ft.
$429,900Active2 beds 2 baths948 sq. ft.106 Butler Creek Road, Cherry Log, GA 30522
MLS# 424839Listed by: REMAX TOWN & COUNTRY - BR DOWNTOWN - New
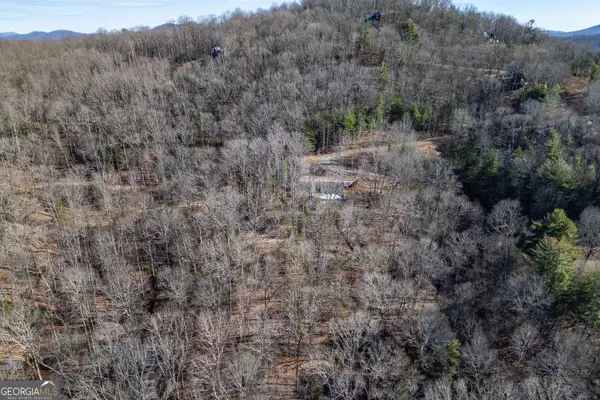 $188,000Active1.68 Acres
$188,000Active1.68 Acres168 Buckskin Drive, Cherry Log, GA 30522
MLS# 10688657Listed by: Keller Williams Elevate - New
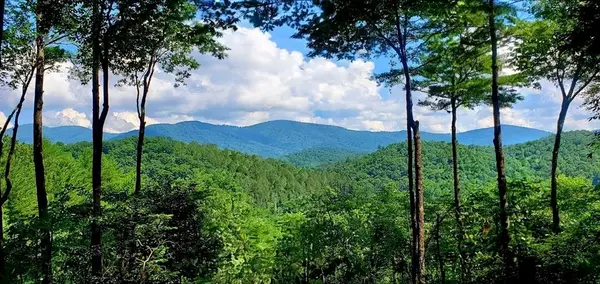 $375,000Active2.83 Acres
$375,000Active2.83 AcresLot 3 Gold Ridge Trail, Cherry Log, GA 30522
MLS# 424713Listed by: MOUNTAIN SOTHEBY'S INTERNATIONAL REALTY - New
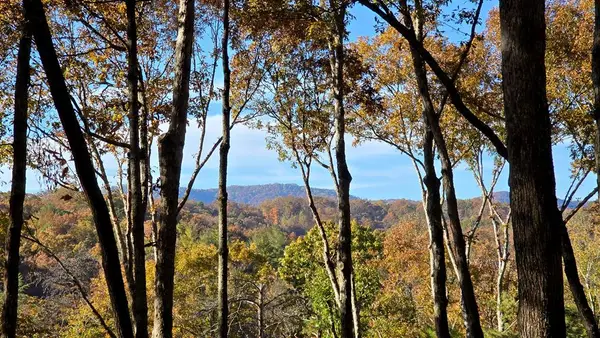 $325,000Active2.79 Acres
$325,000Active2.79 AcresLot 5 Gold Ridge Trail, Cherry Log, GA 30522
MLS# 424714Listed by: MOUNTAIN SOTHEBY'S INTERNATIONAL REALTY - New
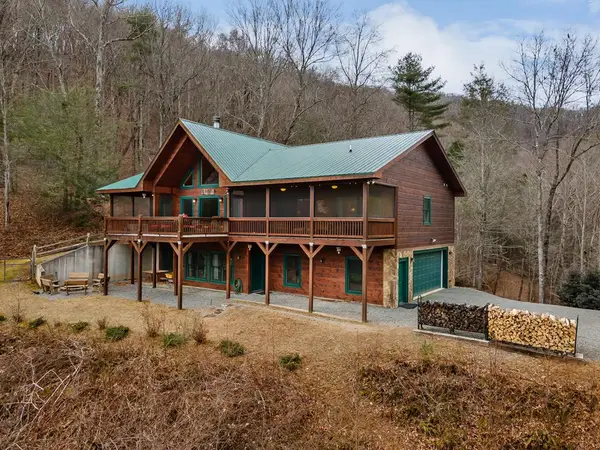 $899,900Active5 beds 5 baths3,114 sq. ft.
$899,900Active5 beds 5 baths3,114 sq. ft.197 Cashes Valley Overlook, Cherry Log, GA 30522
MLS# 424708Listed by: COLDWELL BANKER HIGH COUNTRY REALTY - BLUE RIDGE - New
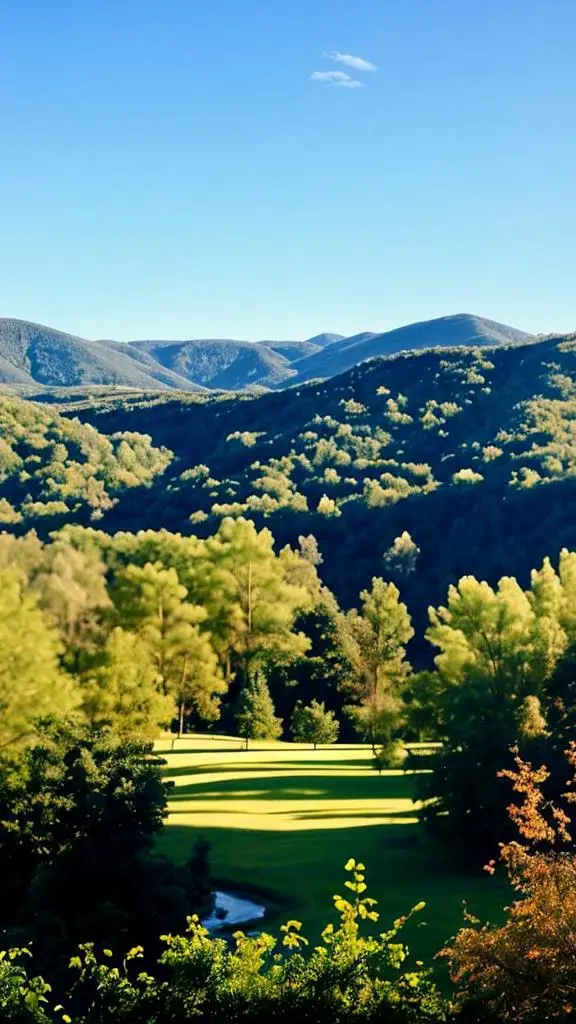 $375,000Active5.02 Acres
$375,000Active5.02 AcresLot 4 Gold Ridge Trail, Cherry Log, GA 30522
MLS# 423638Listed by: MOUNTAIN SOTHEBY'S INTERNATIONAL REALTY 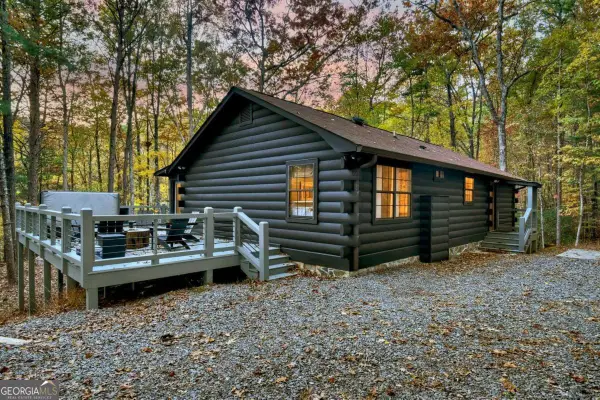 $549,900Active3 beds 2 baths1,434 sq. ft.
$549,900Active3 beds 2 baths1,434 sq. ft.50 Lakeview Drive #26, Cherry Log, GA 30522
MLS# 10682949Listed by: Engel & Völkers North GA Mtns.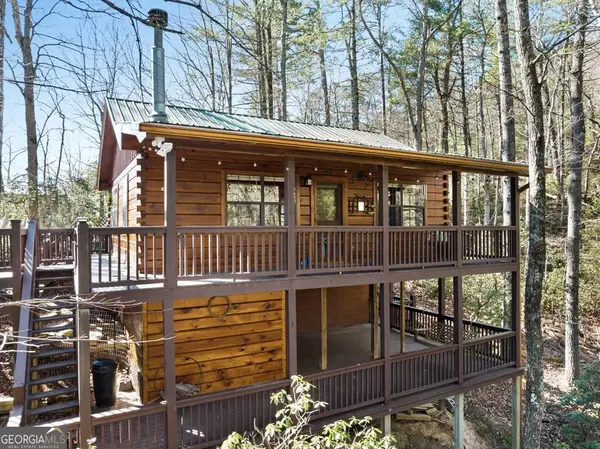 $339,000Active2 beds 1 baths672 sq. ft.
$339,000Active2 beds 1 baths672 sq. ft.16 Dean Court, Cherry Log, GA 30522
MLS# 10681968Listed by: Ansley Real Estate Mtn & Lake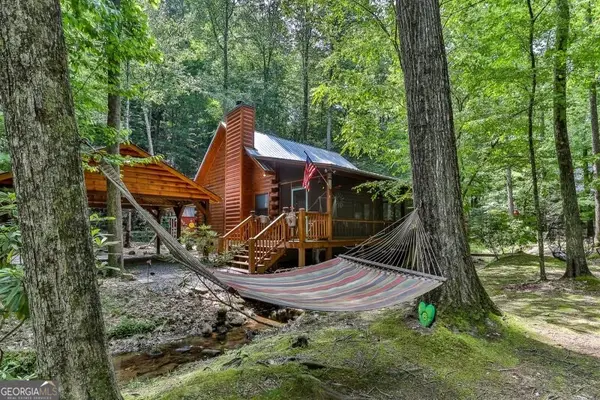 $530,000Active2 beds 2 baths988 sq. ft.
$530,000Active2 beds 2 baths988 sq. ft.420 Olivers Trail, Cherry Log, GA 30522
MLS# 10679379Listed by: Sell Your Home Services LLC

