31 Haley Drive, Cherry Log, GA 30522
Local realty services provided by:Better Homes and Gardens Real Estate Metro Brokers
Listed by: nathan fitts
Office: nathan fitts & team
MLS#:418536
Source:NEG
Price summary
- Price:$799,900
- Price per sq. ft.:$458.13
- Monthly HOA dues:$25
About this home
^ FARMHOUSE MOUNTAIN LODGE^ This dovetail real log mountain home offers the perfect blend of rustic charm with modern comfort features & amenities accented w/ Rustic Boho flare. You'll find yourself captivated by the overall vibes of this charmer both inside & out from the impeccable style to the amazing layered mtn views. Featuring open concept living on one floor w/ 3BR's + 2BA's & lots of entertaining space for family & friends. From the moment you step foot in the door, you'll experience the difference: soaring cath. ceilings, modern white painted wood interior w/ exposed beams throughout w/ natural wood trim, circle sewn hardwood floors, upgraded lighting & plumbing fixtures throughout, rolling barn doors, stacked stone “real” wood burning FP in living room, lots of windows & more. Gourmet chef's kitchen is the focal point of this home featuring custom cabinetry w/ ice mountain leathered granite countertops & custom backsplash + stainless steel appliances. Enjoy custom features including the butler's pantry closet or your coffee bar or wine bar just off kitchen area. Primary suite features oversized walk-in tile shower & separate soaking tub. Lg covered wrap around porches offer the best of outdoor living overlooking this breathtaking layered mountain view by blending the warmth of this mountain setting with the simplicity of this sleek modern rustic style home. Located between Blue Ridge & Ellijay in prime location on all paved roads including asphalt drive w/ community access to numerous private lakes, the Benton MacKaye Trail + much more. Nestled on 1.04 beautiful wooded acres w/ nice fire pit & outdoor living area just off the front porch w/ access to great add. storage space in the crawl space. This professional interior designer home can be purchased turn-key including fully furnished with furnishings sold separately via a Bill of Sale for $30,000. This home is more than just a place to live, it's one that expresses your unique style of living.
Contact an agent
Home facts
- Year built:2018
- Listing ID #:418536
- Updated:December 17, 2025 at 07:44 PM
Rooms and interior
- Bedrooms:3
- Total bathrooms:2
- Full bathrooms:2
- Living area:1,746 sq. ft.
Heating and cooling
- Heating:Central
Structure and exterior
- Roof:Shingle
- Year built:2018
- Building area:1,746 sq. ft.
- Lot area:1.04 Acres
Utilities
- Water:Community, Well
- Sewer:Septic Tank
Finances and disclosures
- Price:$799,900
- Price per sq. ft.:$458.13
New listings near 31 Haley Drive
- New
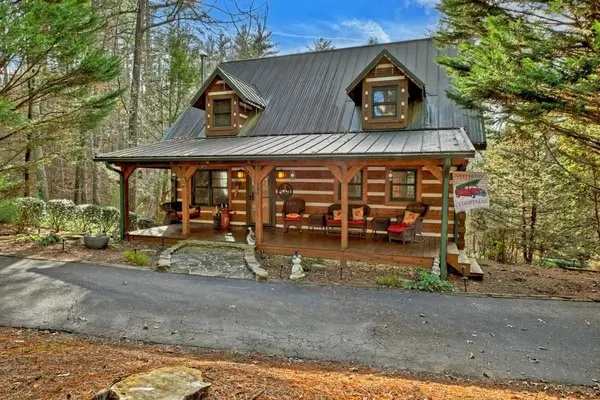 $675,000Active4 beds 3 baths2,628 sq. ft.
$675,000Active4 beds 3 baths2,628 sq. ft.598 Whispering Pine Lane, Cherry Log, GA 30522
MLS# 7692855Listed by: MOUNTAIN BLUE RIDGE, LLC - New
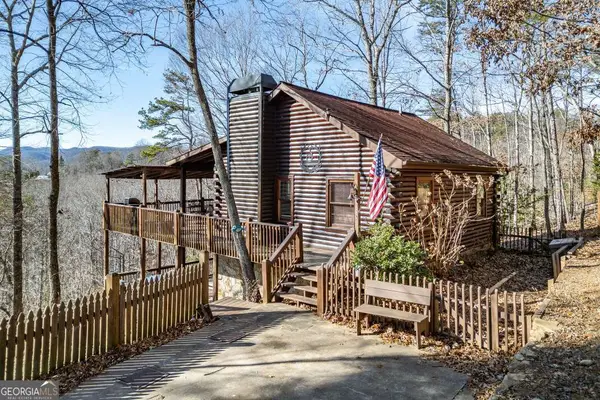 $399,000Active2 beds 1 baths712 sq. ft.
$399,000Active2 beds 1 baths712 sq. ft.100 Smith Hill Road, Cherry Log, GA 30522
MLS# 10657126Listed by: Keller Williams Elevate 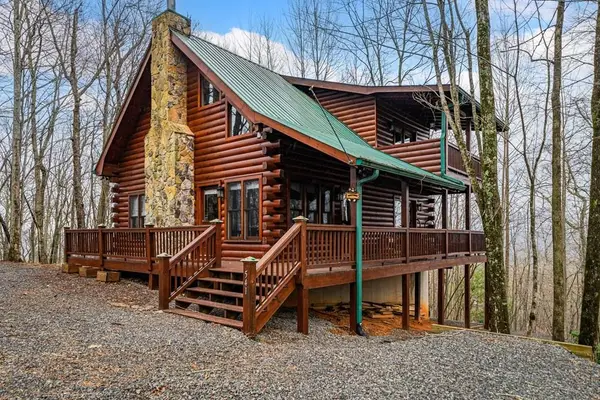 $599,000Active3 beds 3 baths2,054 sq. ft.
$599,000Active3 beds 3 baths2,054 sq. ft.541 Little Bushy Head Road, Cherry Log, GA 30522
MLS# 420538Listed by: REMAX TOWN & COUNTRY - ELLIJAY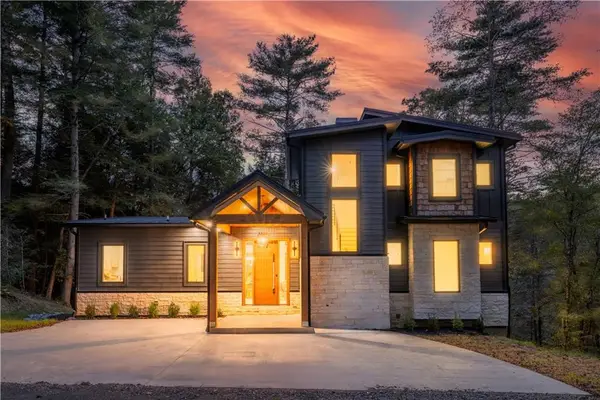 $1,599,000Active4 beds 5 baths3,038 sq. ft.
$1,599,000Active4 beds 5 baths3,038 sq. ft.27 Riverview Lane, Cherry Log, GA 30522
MLS# 7684756Listed by: COMPASS $459,000Active3 beds 2 baths1,656 sq. ft.
$459,000Active3 beds 2 baths1,656 sq. ft.97 Doyle Carder Parkway, Cherry Log, GA 30522
MLS# 7684661Listed by: MOUNTAIN BLUE RIDGE, LLC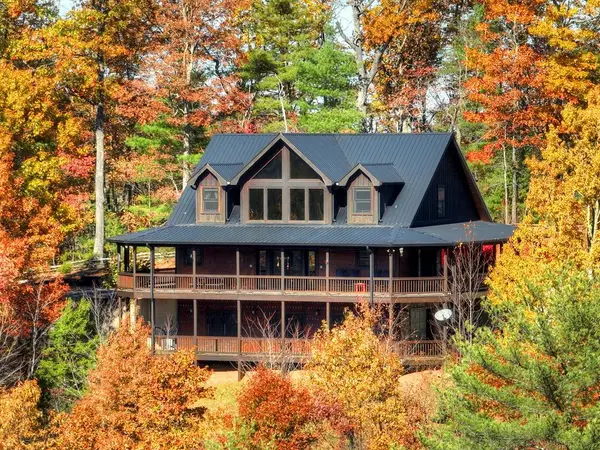 $1,150,000Active3 beds 4 baths3,535 sq. ft.
$1,150,000Active3 beds 4 baths3,535 sq. ft.671 Stover Knob Trail, Cherry Log, GA 30513
MLS# 420260Listed by: MOUNTAIN PLACE REALTY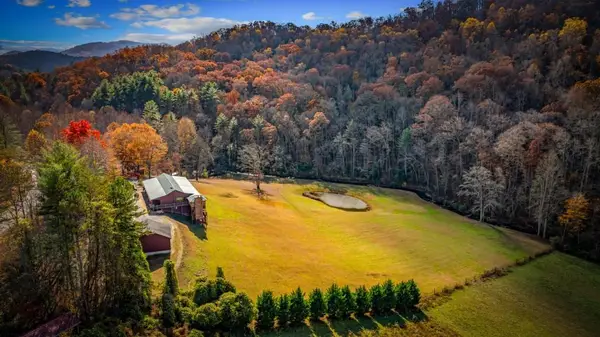 $820,000Pending4 beds 4 baths4,080 sq. ft.
$820,000Pending4 beds 4 baths4,080 sq. ft.908 Cashes Valley Road, Cherry Log, GA 30522
MLS# 7683042Listed by: MOUNTAIN SOTHEBY'S INTERNATIONAL REALTY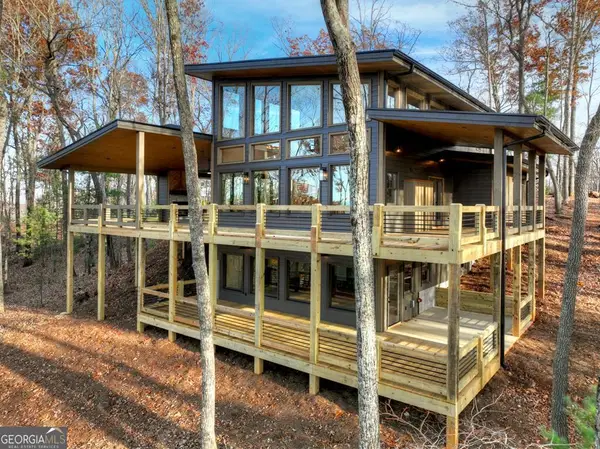 $1,300,000Active4 beds 4 baths3,000 sq. ft.
$1,300,000Active4 beds 4 baths3,000 sq. ft.LOT 21 Mountain Trace, Cherry Log, GA 30522
MLS# 10645662Listed by: Ansley Real Estate Mtn & Lake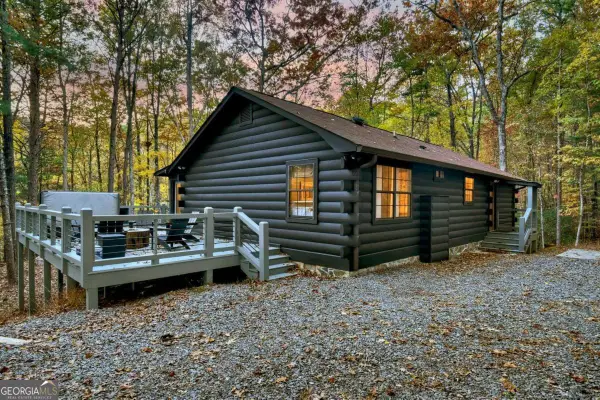 $599,000Active3 beds 2 baths1,434 sq. ft.
$599,000Active3 beds 2 baths1,434 sq. ft.50 Lakeview Drive #26, Cherry Log, GA 30522
MLS# 10645557Listed by: Engel & Völkers North GA Mtns.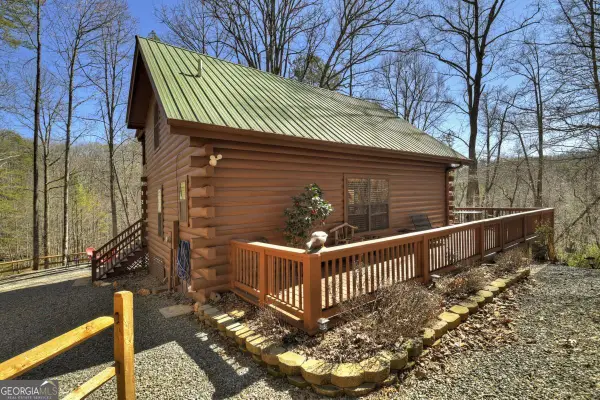 $465,000Active2 beds 2 baths1,024 sq. ft.
$465,000Active2 beds 2 baths1,024 sq. ft.638 Cohutta Mountain Road #159, Cherry Log, GA 30522
MLS# 10645168Listed by: ReMax Town & Ctry-Downtown
