726 Cherry Lake Drive, Cherry Log, GA 30522
Local realty services provided by:Better Homes and Gardens Real Estate Metro Brokers
Listed by: nathan stanley
Office: blue ridge realty, inc.
MLS#:416044
Source:NEG
Price summary
- Price:$409,999
- Price per sq. ft.:$400.39
- Monthly HOA dues:$25
Contact an agent
Home facts
- Year built:1994
- Listing ID #:416044
- Updated:November 14, 2025 at 04:33 PM
Rooms and interior
- Bedrooms:2
- Total bathrooms:1
- Full bathrooms:1
- Living area:1,024 sq. ft.
Heating and cooling
- Cooling:Electric
- Heating:Central, Electric, Heat Pump
Structure and exterior
- Roof:Metal
- Year built:1994
- Building area:1,024 sq. ft.
- Lot area:1.17 Acres
Utilities
- Water:Community
- Sewer:Septic Tank
Finances and disclosures
- Price:$409,999
- Price per sq. ft.:$400.39
New listings near 726 Cherry Lake Drive
- New
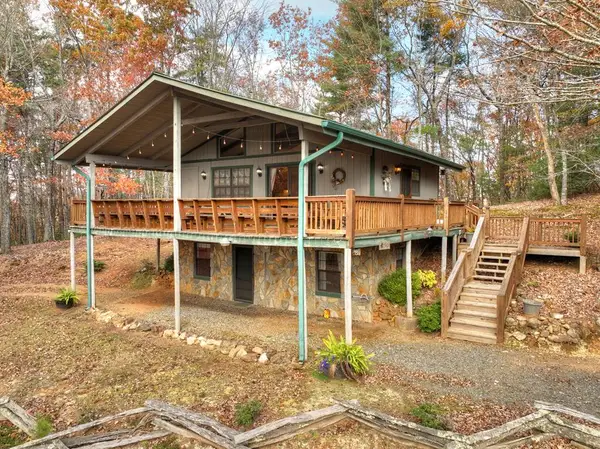 $359,900Active2 beds 2 baths
$359,900Active2 beds 2 baths654 Stover Knob Trail, Cherry Log, GA 30522
MLS# 420258Listed by: MOUNTAIN PLACE REALTY - New
 $60,000Active1.38 Acres
$60,000Active1.38 Acres00 Lucius Road, Cherry Log, GA 30522
MLS# 1523707Listed by: K W CLEVELAND 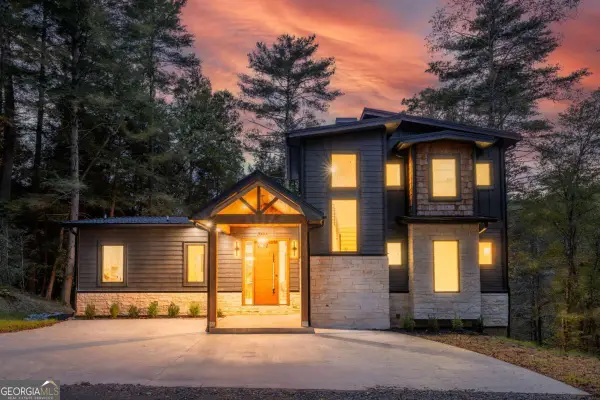 $1,650,000Active4 beds 5 baths3,038 sq. ft.
$1,650,000Active4 beds 5 baths3,038 sq. ft.27 Riverview Lane, Cherry Log, GA 30522
MLS# 10634853Listed by: Compass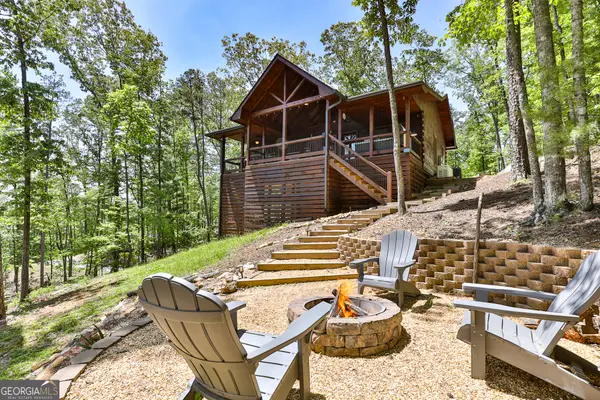 $550,000Active2 beds 2 baths912 sq. ft.
$550,000Active2 beds 2 baths912 sq. ft.79 Haley Drive, Cherry Log, GA 30522
MLS# 10633080Listed by: Mountain Oasis Real Estate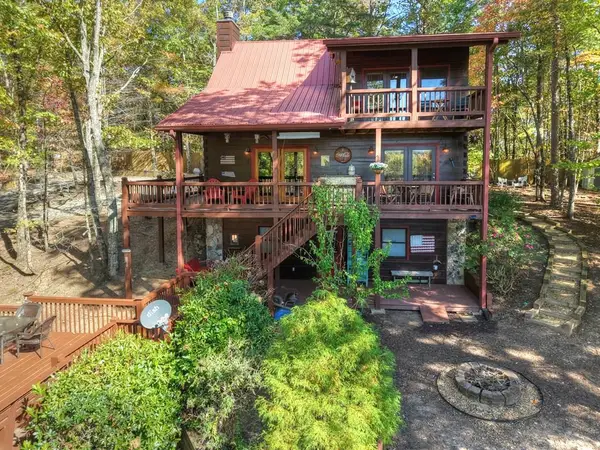 $539,000Active2 beds 2 baths2,100 sq. ft.
$539,000Active2 beds 2 baths2,100 sq. ft.240 Lower Prince Mountain Road, Cherry Log, GA 30522
MLS# 419938Listed by: ANSLEY REAL ESTATE CHRISTIE'S INT. REAL ESTATE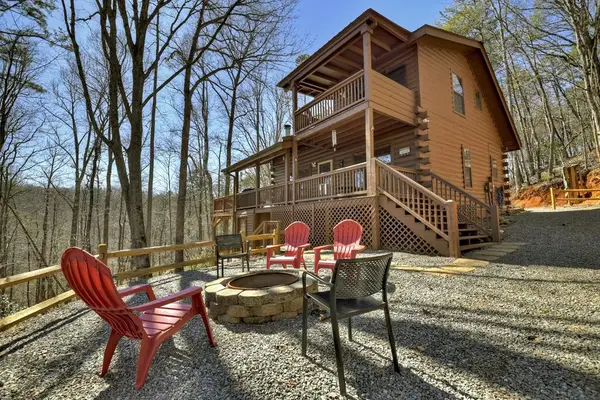 $465,000Active2 beds 2 baths1,024 sq. ft.
$465,000Active2 beds 2 baths1,024 sq. ft.638 Cohutta Mountain Road, Cherry Log, GA 30522
MLS# 419929Listed by: REMAX TOWN & COUNTRY - BLUE RIDGE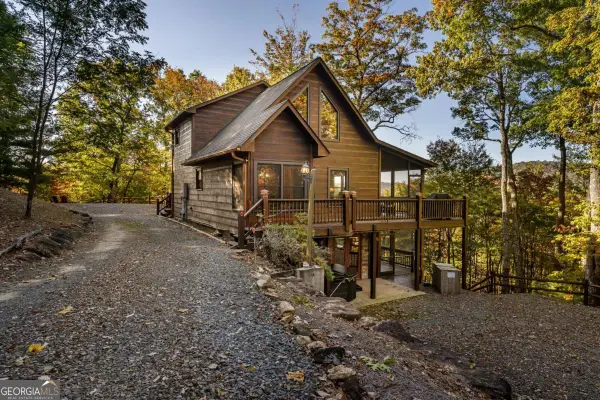 $695,000Active3 beds 3 baths2,426 sq. ft.
$695,000Active3 beds 3 baths2,426 sq. ft.357 Skyline Drive, Cherry Log, GA 30522
MLS# 10632353Listed by: Coldwell Banker High Country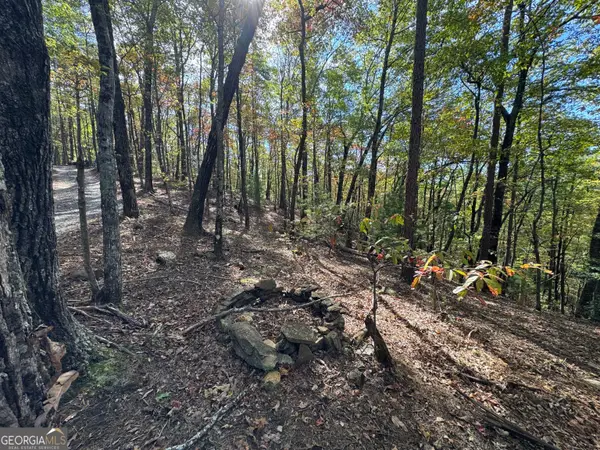 $25,000Active1.7 Acres
$25,000Active1.7 Acres0 Peach Lane, Cherry Log, GA 30522
MLS# 10631294Listed by: ReMax Town & Ctry-Downtown $519,000Active3 beds 2 baths1,116 sq. ft.
$519,000Active3 beds 2 baths1,116 sq. ft.9 Joanna Court, Cherry Log, GA 30522
MLS# 7654307Listed by: ANSLEY REAL ESTATE| CHRISTIE'S INTERNATIONAL REAL ESTATE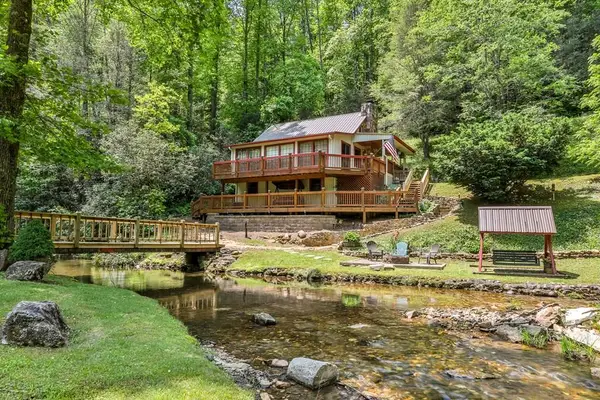 $764,900Active4 beds 3 baths
$764,900Active4 beds 3 baths13111 Big Creek Road, Cherry Log, GA 30522
MLS# 419782Listed by: REMAX TOWN & COUNTRY - BR DOWNTOWN
