783 Moreland Drive N, Cherry Log, GA 30522
Local realty services provided by:Better Homes and Gardens Real Estate Metro Brokers
Listed by: kim knutzen
Office: ansley real estate christie's int. real estate
MLS#:403243
Source:NEG
Price summary
- Price:$699,500
- Price per sq. ft.:$404.8
- Monthly HOA dues:$25
Contact an agent
Home facts
- Year built:2017
- Listing ID #:403243
- Updated:November 15, 2025 at 06:13 PM
Rooms and interior
- Bedrooms:2
- Total bathrooms:2
- Full bathrooms:2
- Living area:1,728 sq. ft.
Heating and cooling
- Cooling:Electric
- Heating:Central, Electric
Structure and exterior
- Roof:Metal
- Year built:2017
- Building area:1,728 sq. ft.
- Lot area:2.07 Acres
Utilities
- Water:Community
- Sewer:Septic Tank
Finances and disclosures
- Price:$699,500
- Price per sq. ft.:$404.8
New listings near 783 Moreland Drive N
- New
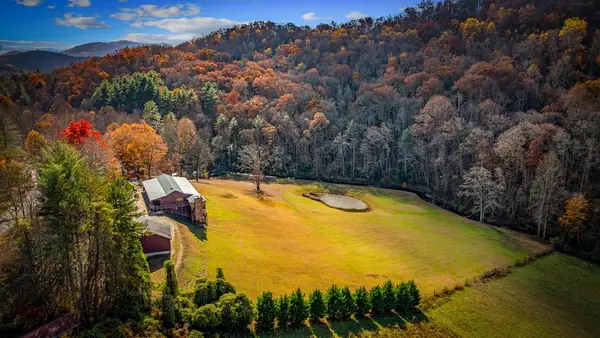 $820,000Active4 beds 4 baths4,000 sq. ft.
$820,000Active4 beds 4 baths4,000 sq. ft.908 Cashes Valley Road, Cherry Log, GA 30522
MLS# 420307Listed by: MOUNTAIN SOTHEBY'S INTERNATIONAL REALTY - New
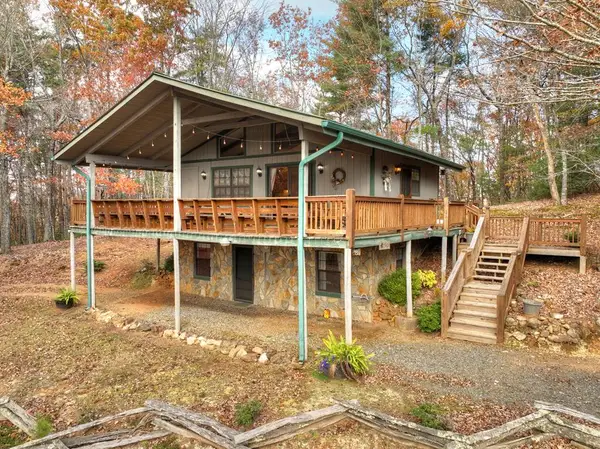 $359,900Active2 beds 2 baths
$359,900Active2 beds 2 baths654 Stover Knob Trail, Cherry Log, GA 30522
MLS# 420258Listed by: MOUNTAIN PLACE REALTY - New
 $60,000Active1.38 Acres
$60,000Active1.38 Acres00 Lucius Road, Cherry Log, GA 30522
MLS# 1523707Listed by: K W CLEVELAND 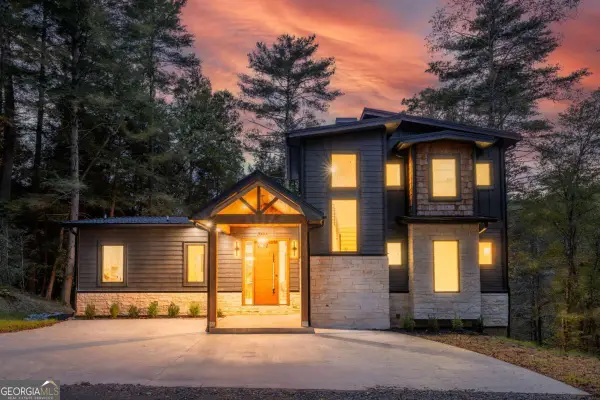 $1,650,000Active4 beds 5 baths3,038 sq. ft.
$1,650,000Active4 beds 5 baths3,038 sq. ft.27 Riverview Lane, Cherry Log, GA 30522
MLS# 10634853Listed by: Compass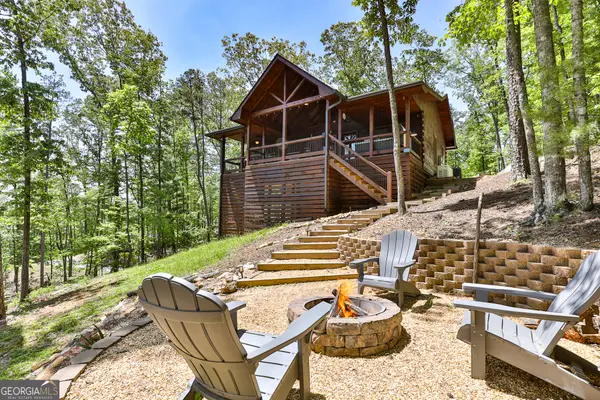 $550,000Active2 beds 2 baths912 sq. ft.
$550,000Active2 beds 2 baths912 sq. ft.79 Haley Drive, Cherry Log, GA 30522
MLS# 10633080Listed by: Mountain Oasis Real Estate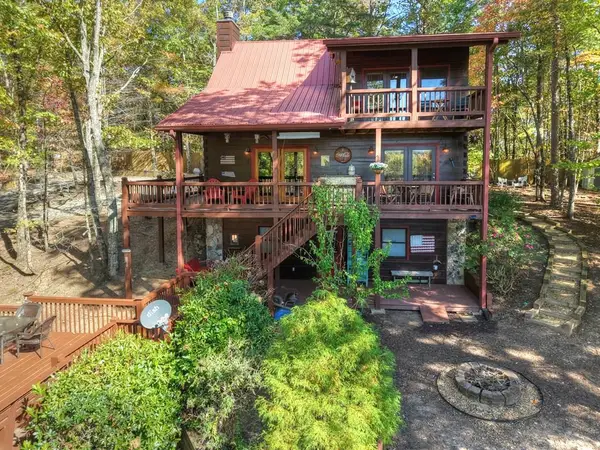 $539,000Active2 beds 2 baths2,100 sq. ft.
$539,000Active2 beds 2 baths2,100 sq. ft.240 Lower Prince Mountain Road, Cherry Log, GA 30522
MLS# 419938Listed by: ANSLEY REAL ESTATE CHRISTIE'S INT. REAL ESTATE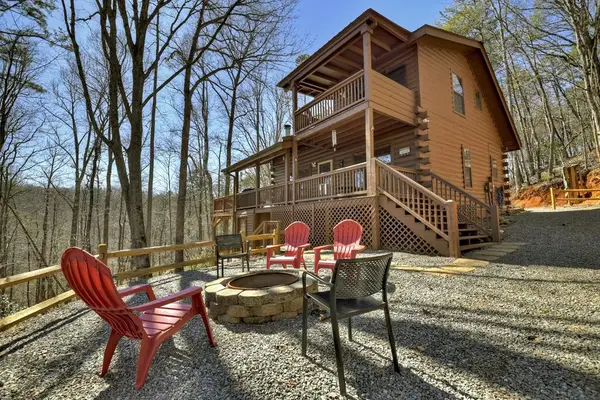 $465,000Active2 beds 2 baths1,024 sq. ft.
$465,000Active2 beds 2 baths1,024 sq. ft.638 Cohutta Mountain Road, Cherry Log, GA 30522
MLS# 419929Listed by: REMAX TOWN & COUNTRY - BLUE RIDGE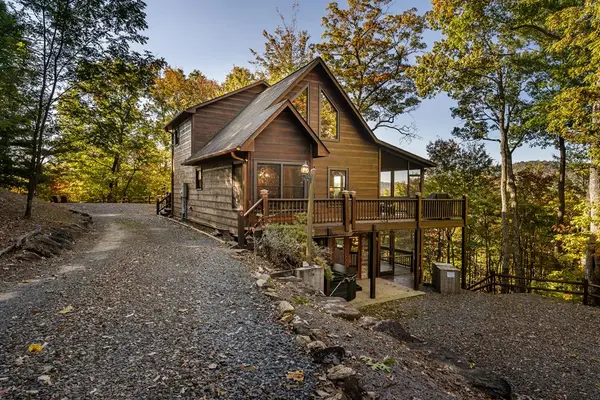 $695,000Active3 beds 3 baths2,426 sq. ft.
$695,000Active3 beds 3 baths2,426 sq. ft.357 Skyline Drive, Cherry Log, GA 30522
MLS# 419898Listed by: COLDWELL BANKER HIGH COUNTRY REALTY - BLUE RIDGE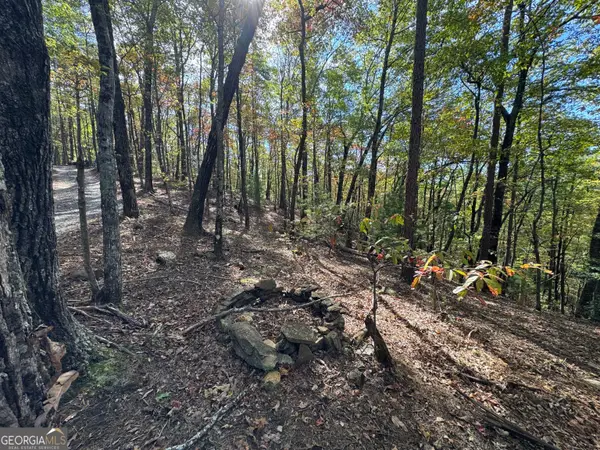 $25,000Active1.7 Acres
$25,000Active1.7 Acres0 Peach Lane, Cherry Log, GA 30522
MLS# 10631294Listed by: ReMax Town & Ctry-Downtown $519,000Active3 beds 2 baths1,116 sq. ft.
$519,000Active3 beds 2 baths1,116 sq. ft.9 Joanna Court, Cherry Log, GA 30522
MLS# 7654307Listed by: ANSLEY REAL ESTATE| CHRISTIE'S INTERNATIONAL REAL ESTATE
