LOT 21 Mountain Trace, Cherry Log, GA 30522
Local realty services provided by:Better Homes and Gardens Real Estate Jackson Realty
Listed by: kim knutzen7066134663, Kim@AnsleyRE.com
Office: ansley re|christie's int'l re
MLS#:10645662
Source:METROMLS
Price summary
- Price:$1,300,000
- Price per sq. ft.:$433.33
- Monthly HOA dues:$37.5
About this home
Located in the highly sought-after Aska Adventure Area, this Mountain Modern retreat offers the best of both worlds: a peaceful getaway and a high-end potential investment. Set on 1.76 acres with stunning year-round mountain views from every level, this 4-bedroom + loft, 3.5-bath home blends upscale comfort with rustic charm. Inside, an open-concept layout welcomes you with a gourmet kitchen featuring custom flooring, solid surface countertops, a large farmhouse sink, and a sleek tiled backsplash. The kitchen flows into the spacious great room, where a floor-to-ceiling stacked stone fireplace and a wall of windows bring the outdoors in. Perfect for entertaining or unwinding, the terrace level includes a wet bar/kitchenette, a second stacked stone fireplace, and direct access to one of several expansive decks. Outdoors, enjoy a large party deck with a wood-burning fireplace, plus multiple levels of covered and open-air decking to soak in the views. Custom-tiled bathrooms, hardwood flooring on the main and upper levels, and thoughtfully designed finishes throughout add to the home's appeal. Just minutes from hiking in the National Forest or launching a canoe on the Toccoa River, it's an outdoor lover's paradise. Whether you're looking for a personal mountain retreat or a short-term rental property, this home checks every box.
Contact an agent
Home facts
- Year built:2026
- Listing ID #:10645662
- Updated:February 22, 2026 at 11:45 AM
Rooms and interior
- Bedrooms:4
- Total bathrooms:4
- Full bathrooms:3
- Half bathrooms:1
- Living area:3,000 sq. ft.
Heating and cooling
- Cooling:Ceiling Fan(s), Central Air, Electric
- Heating:Central, Electric
Structure and exterior
- Roof:Metal
- Year built:2026
- Building area:3,000 sq. ft.
- Lot area:1.76 Acres
Schools
- High school:Fannin
- Middle school:Fannin
- Elementary school:East Fannin
Utilities
- Water:Public
- Sewer:Septic Tank
Finances and disclosures
- Price:$1,300,000
- Price per sq. ft.:$433.33
New listings near LOT 21 Mountain Trace
- New
 $2,100,000Active4 beds 5 baths
$2,100,000Active4 beds 5 bathsAddress Withheld By Seller, Cherry Log, GA 30522
MLS# 7722707Listed by: ANSLEY REAL ESTATE - New
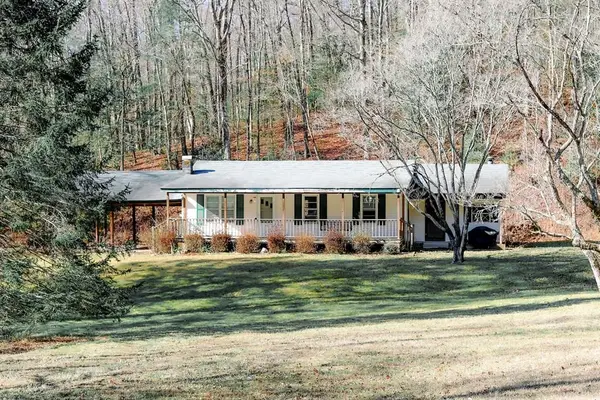 $279,000Active3 beds 2 baths1,230 sq. ft.
$279,000Active3 beds 2 baths1,230 sq. ft.40 South Lucius Road, Cherry Log, GA 30522
MLS# 425107Listed by: MOUNTAIN PLACE REALTY - Coming Soon
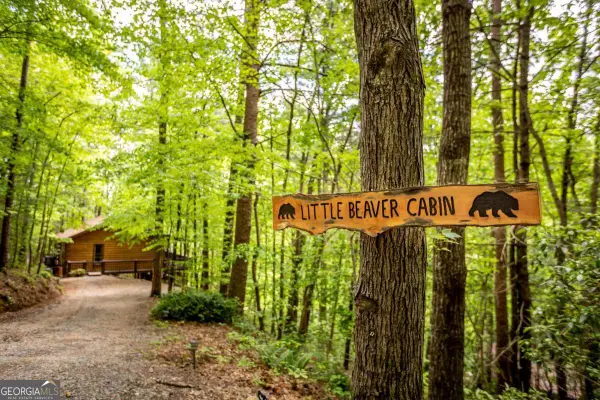 $398,000Coming Soon2 beds 1 baths
$398,000Coming Soon2 beds 1 baths137 Little Beaver Drive, Cherry Log, GA 30522
MLS# 10692764Listed by: RE/MAX Town & Country - New
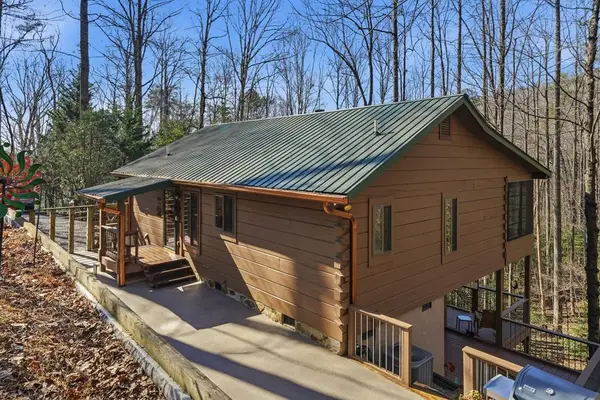 $450,000Active2 beds 2 baths
$450,000Active2 beds 2 baths266 Chimney Rock Road, Cherry Log, GA 30522
MLS# 424875Listed by: BHHS GEORGIA PROPERTIES - ELLIJAY - New
 $450,000Active2 beds 2 baths1,152 sq. ft.
$450,000Active2 beds 2 baths1,152 sq. ft.266 Chimney Rock Road #462, Cherry Log, GA 30522
MLS# 10689795Listed by: BHHS Georgia Properties 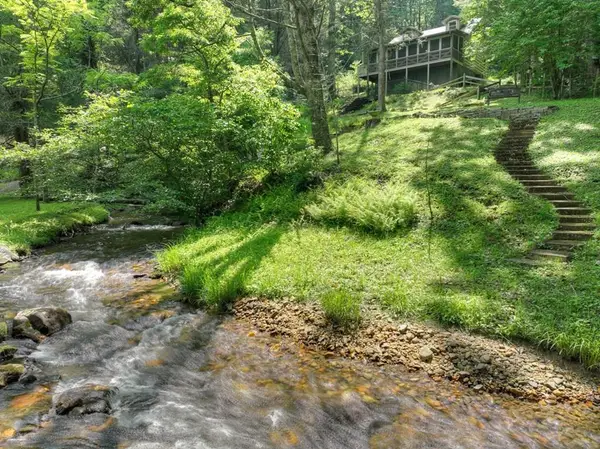 $429,900Active2 beds 2 baths948 sq. ft.
$429,900Active2 beds 2 baths948 sq. ft.106 Butler Creek Road, Cherry Log, GA 30522
MLS# 424839Listed by: REMAX TOWN & COUNTRY - BR DOWNTOWN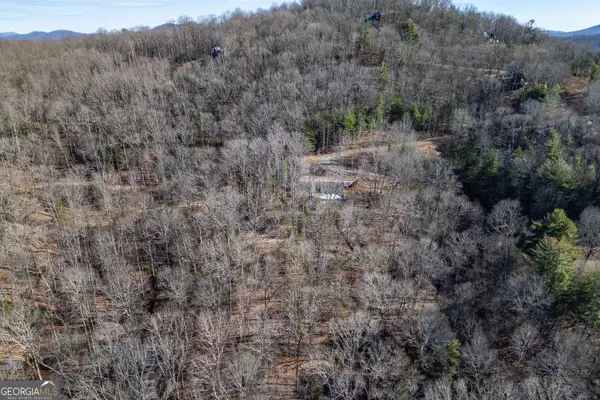 $188,000Active1.68 Acres
$188,000Active1.68 Acres168 Buckskin Drive, Cherry Log, GA 30522
MLS# 10688657Listed by: Keller Williams Elevate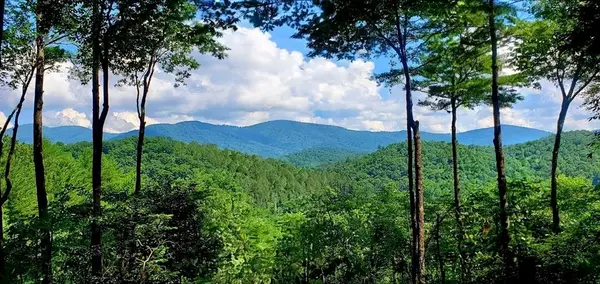 $375,000Active2.83 Acres
$375,000Active2.83 AcresLot 3 Gold Ridge Trail, Cherry Log, GA 30522
MLS# 424713Listed by: MOUNTAIN SOTHEBY'S INTERNATIONAL REALTY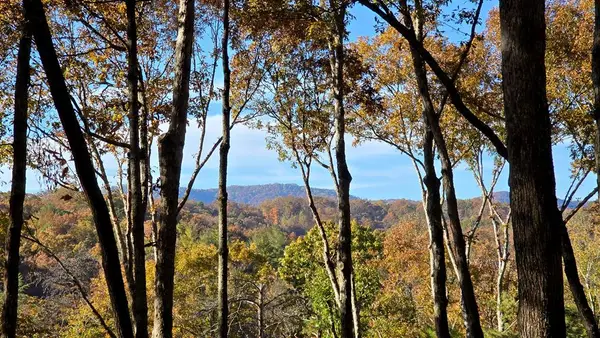 $325,000Active2.79 Acres
$325,000Active2.79 AcresLot 5 Gold Ridge Trail, Cherry Log, GA 30522
MLS# 424714Listed by: MOUNTAIN SOTHEBY'S INTERNATIONAL REALTY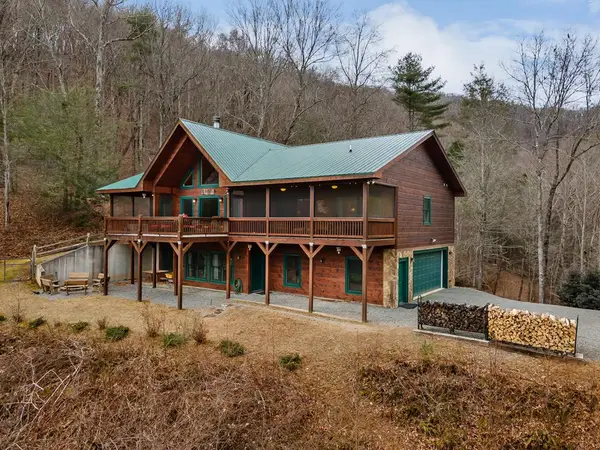 $899,900Active5 beds 5 baths3,114 sq. ft.
$899,900Active5 beds 5 baths3,114 sq. ft.197 Cashes Valley Overlook, Cherry Log, GA 30522
MLS# 424708Listed by: COLDWELL BANKER HIGH COUNTRY REALTY - BLUE RIDGE

