106 Mcclatchy Alley, Chickamauga, GA 30707
Local realty services provided by:Better Homes and Gardens Real Estate Signature Brokers
106 Mcclatchy Alley,Chickamauga, GA 30707
$384,900
- 4 Beds
- 3 Baths
- 2,244 sq. ft.
- Single family
- Active
Listed by: becky mcnew, bert mcnew
Office: keller williams realty
MLS#:1518244
Source:TN_CAR
Price summary
- Price:$384,900
- Price per sq. ft.:$171.52
About this home
Charming 4-Bedroom Home in the Heart of Chickamauga
OPEN HOUSE SUNDAY, OCT. 19TH FROM 2-4 PM. Tucked away on a quiet side street within the city limits of Chickamauga, GA, this meticulously maintained 4-bedroom, 2.5-bath home offers the perfect combination of convenience and privacy. Zoned for the highly desirable Chickamauga City School System and within walking distance to Gordon Lee High School, this location is ideal for families seeking both top-rated schools and a peaceful neighborhood setting.
Inside, you'll find an open and inviting floor plan featuring a spacious living area that flows effortlessly into the dining and kitchen spaces — perfect for entertaining or everyday life. The large primary suite is located on the main level and includes a private ensuite bath and ample closet space. Also on the main level is a well-placed laundry room for added convenience.
Upstairs features two additional bedrooms, a full bath, and a versatile bonus room that can be used as a fourth bedroom, media room, or spacious home office. A cozy landing at the top of the staircase provides additional space for a home office, study area, or reading nook.
Step outside to your private retreat — a covered back porch perfect for relaxing with a morning coffee or relaxing in the evening, overlooking the large, level, newly fenced backyard. Privacy trees have been added for the peaceful, secluded feel of the property. A recent survey has been completed, and the new fencing enhances curb appeal, as well as a great place for pets and children.
Though conveniently located near local amenities, this home offers a sense of privacy that's hard to find within city limits. Thoughtfully improved and lovingly cared for, this home is move-in ready and waiting for its next chapter. Buyers to verify sq. footage.
Contact an agent
Home facts
- Year built:2009
- Listing ID #:1518244
- Added:147 day(s) ago
- Updated:January 02, 2026 at 03:56 PM
Rooms and interior
- Bedrooms:4
- Total bathrooms:3
- Full bathrooms:2
- Half bathrooms:1
- Living area:2,244 sq. ft.
Heating and cooling
- Cooling:Central Air
- Heating:Central, Electric, Heating
Structure and exterior
- Roof:Asphalt, Shingle
- Year built:2009
- Building area:2,244 sq. ft.
- Lot area:0.23 Acres
Utilities
- Water:Public, Water Connected
- Sewer:Public Sewer
Finances and disclosures
- Price:$384,900
- Price per sq. ft.:$171.52
- Tax amount:$2,926
New listings near 106 Mcclatchy Alley
- New
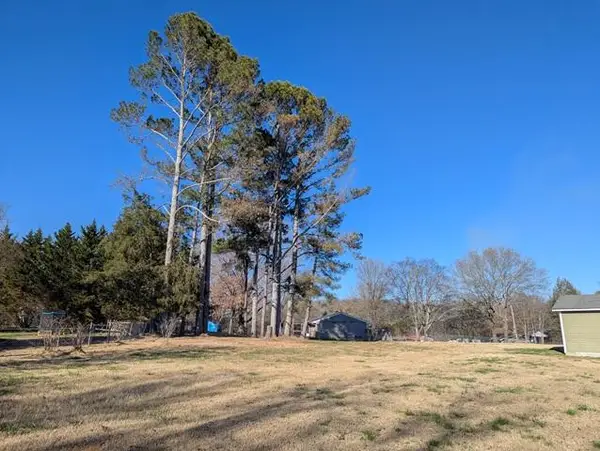 $36,000Active0.55 Acres
$36,000Active0.55 Acres0 Fescue Drive, Chickamauga, GA 30707
MLS# 1525777Listed by: RE/MAX PROPERTIES - New
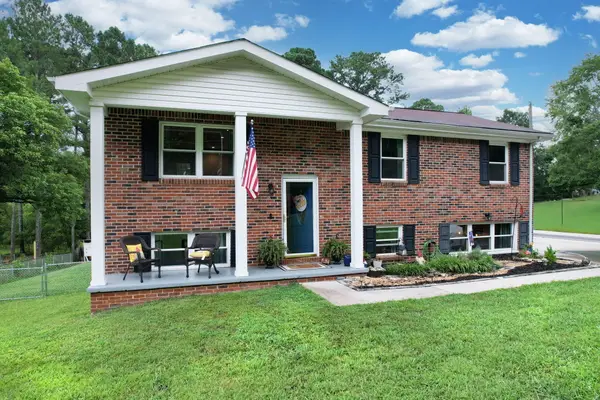 $285,000Active4 beds 2 baths2,016 sq. ft.
$285,000Active4 beds 2 baths2,016 sq. ft.4041 N Marble Top Road, Chickamauga, GA 30707
MLS# 1525766Listed by: WEICHERT REALTORS-THE SPACE PLACE 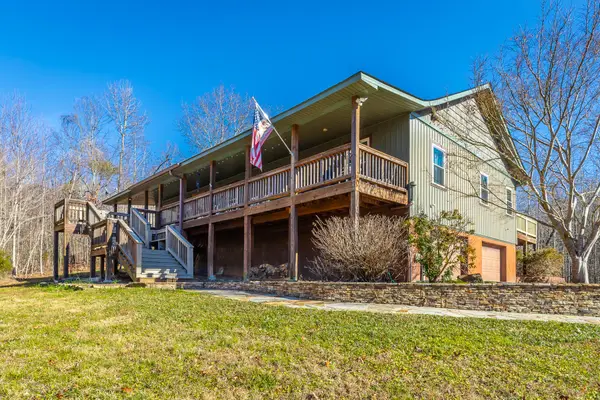 $785,000Active2 beds 2 baths1,816 sq. ft.
$785,000Active2 beds 2 baths1,816 sq. ft.443 Back Valley Road, Chickamauga, GA 30707
MLS# 1524691Listed by: THE GROUP REAL ESTATE BROKERAGE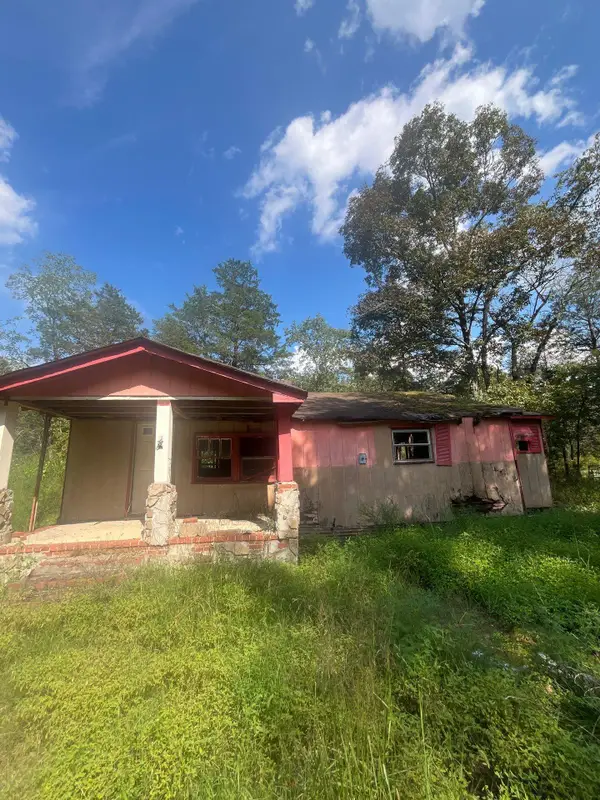 $15,000Pending2 beds 1 baths996 sq. ft.
$15,000Pending2 beds 1 baths996 sq. ft.414 Taylor Broome Road, Chickamauga, GA 30707
MLS# 1525567Listed by: KELLER WILLIAMS REALTY- New
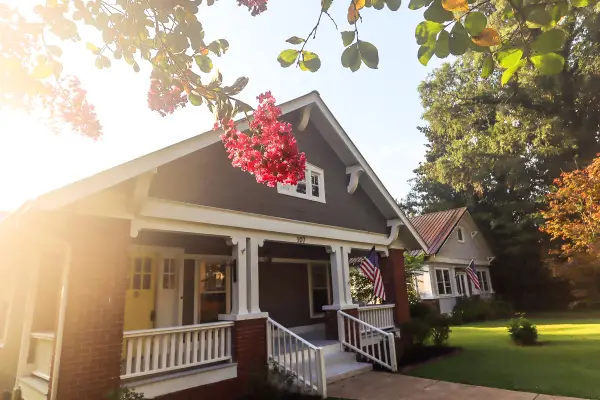 $349,900Active3 beds 2 baths1,805 sq. ft.
$349,900Active3 beds 2 baths1,805 sq. ft.107 Wilder Avenue, Chickamauga, GA 30707
MLS# 1525570Listed by: KELLER WILLIAMS REALTY - Coming Soon
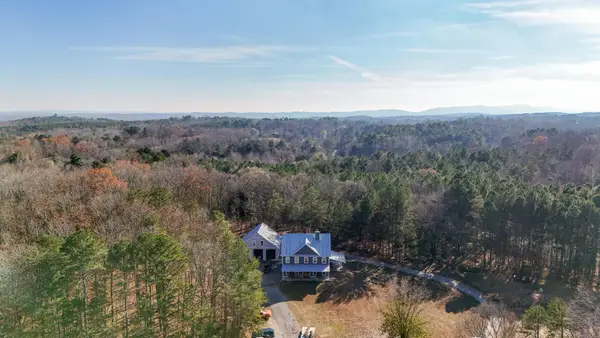 $775,000Coming Soon5 beds 5 baths
$775,000Coming Soon5 beds 5 baths413 Harp Switch Road, Chickamauga, GA 30707
MLS# 3060836Listed by: GREATER DOWNTOWN REALTY DBA KELLER WILLIAMS REALTY 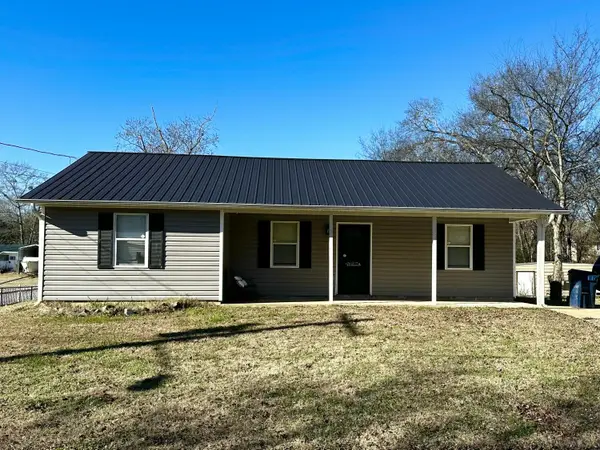 $219,900Active2 beds 2 baths1,092 sq. ft.
$219,900Active2 beds 2 baths1,092 sq. ft.1501 Lee Street, Chickamauga, GA 30707
MLS# 1525293Listed by: FLETCHER BRIGHT REALTY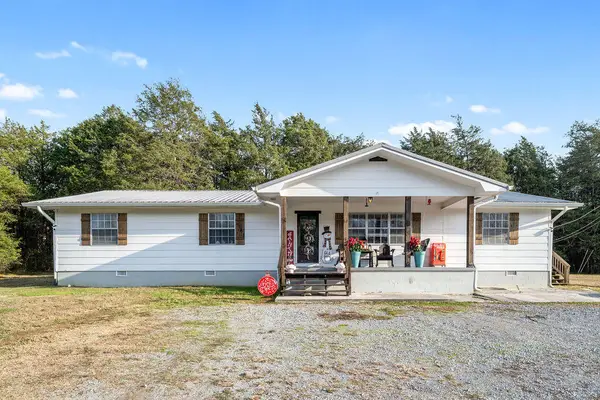 $650,000Active4 beds 2 baths1,568 sq. ft.
$650,000Active4 beds 2 baths1,568 sq. ft.6403 Highway S 341, Chickamauga, GA 30707
MLS# 1525207Listed by: CRYE-LEIKE, REALTORS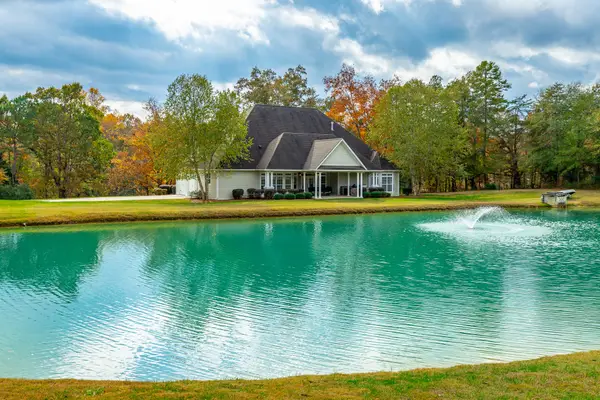 $850,000Active4 beds 5 baths3,483 sq. ft.
$850,000Active4 beds 5 baths3,483 sq. ft.43 Hidden Hills Drive, Chickamauga, GA 30707
MLS# 1525116Listed by: KELLER WILLIAMS REALTY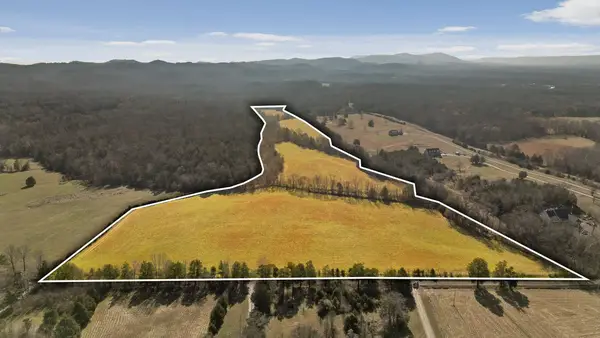 $740,000Active37.61 Acres
$740,000Active37.61 Acres0 Brock Road, Chickamauga, GA 30707
MLS# 1524877Listed by: KELLER WILLIAMS REALTY
