111 Clebourne Avenue, Chickamauga, GA 30707
Local realty services provided by:Better Homes and Gardens Real Estate Jackson Realty
111 Clebourne Avenue,Chickamauga, GA 30707
$324,900
- 4 Beds
- 3 Baths
- 1,800 sq. ft.
- Single family
- Active
Listed by: lane jacks
Office: exp realty llc.
MLS#:1520508
Source:TN_CAR
Price summary
- Price:$324,900
- Price per sq. ft.:$180.5
About this home
Charming 4-Bedroom Home in the Heart of Chickamauga
Welcome to 111 Clebourne Ave — a cozy, family-friendly home located just a short walk from downtown Chickamauga and the Chickamauga City School System (Chickamauga Elementary, Gordon Lee Middle and Gordon Lee High School). Offering 1,800 sq. ft. of heated and cooled living space on a generous 0.4-acre lot, this 4-bedroom, 2.5-bath home blends comfort and convenience in an ideal setting. This home also has a basement with 1,170 sq. ft. of heated and cooled unfinished space.
Inside, you'll find beautiful hardwood floors, a warm gas fireplace, and a thoughtful layout perfect for both everyday living and entertaining. The spacious bedrooms provide plenty of room for family or guests, while the half bath located in the basement adds extra convenience.
Step outside and enjoy the roomy yard with space for play, gardening, or simply relaxing. With its close proximity to downtown shops, dining, and schools, this home offers the perfect balance of small-town charm and modern practicality.
Don't miss this opportunity to make 111 Clebourne Ave your new home in Chickamauga!
Contact an agent
Home facts
- Year built:1970
- Listing ID #:1520508
- Added:109 day(s) ago
- Updated:January 02, 2026 at 03:56 PM
Rooms and interior
- Bedrooms:4
- Total bathrooms:3
- Full bathrooms:2
- Half bathrooms:1
- Living area:1,800 sq. ft.
Heating and cooling
- Cooling:Central Air, Electric
- Heating:Central, Heating, Natural Gas
Structure and exterior
- Roof:Metal
- Year built:1970
- Building area:1,800 sq. ft.
- Lot area:0.4 Acres
Utilities
- Water:Public, Water Available
- Sewer:Public Sewer, Sewer Connected
Finances and disclosures
- Price:$324,900
- Price per sq. ft.:$180.5
- Tax amount:$2,062
New listings near 111 Clebourne Avenue
- New
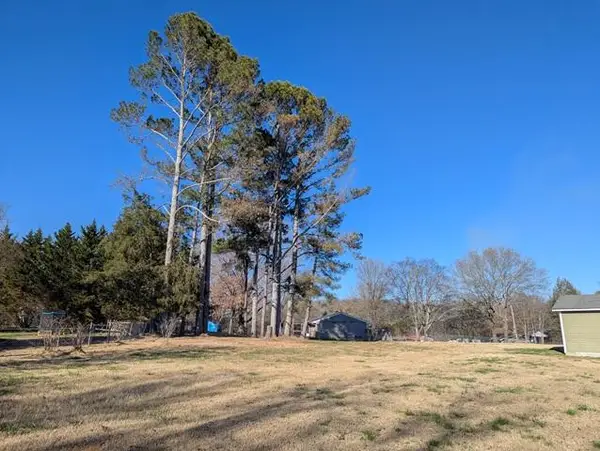 $36,000Active0.55 Acres
$36,000Active0.55 Acres0 Fescue Drive, Chickamauga, GA 30707
MLS# 1525777Listed by: RE/MAX PROPERTIES - New
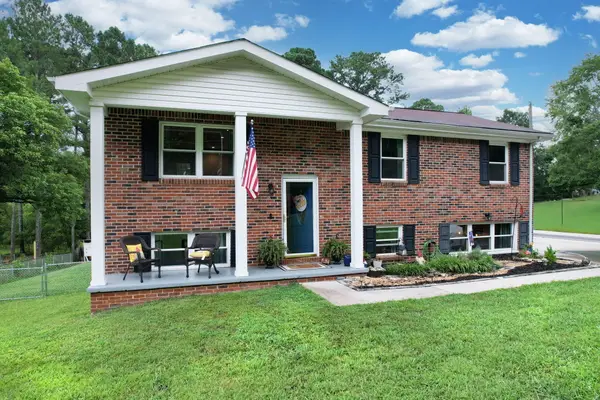 $285,000Active4 beds 2 baths2,016 sq. ft.
$285,000Active4 beds 2 baths2,016 sq. ft.4041 N Marble Top Road, Chickamauga, GA 30707
MLS# 1525766Listed by: WEICHERT REALTORS-THE SPACE PLACE 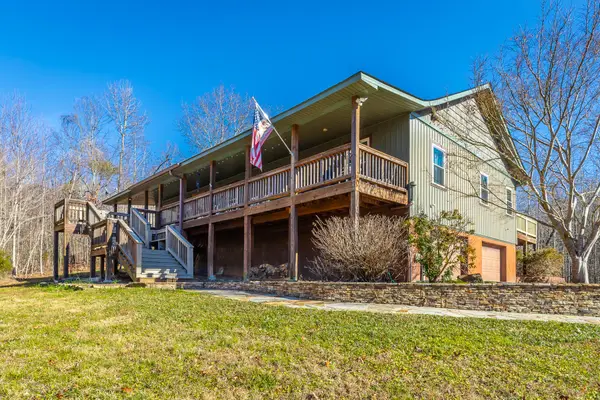 $785,000Active2 beds 2 baths1,816 sq. ft.
$785,000Active2 beds 2 baths1,816 sq. ft.443 Back Valley Road, Chickamauga, GA 30707
MLS# 1524691Listed by: THE GROUP REAL ESTATE BROKERAGE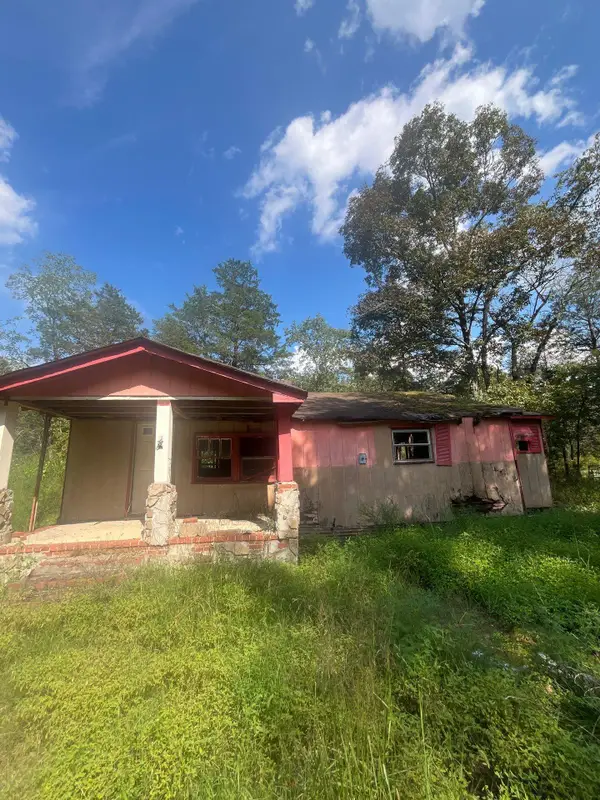 $15,000Pending2 beds 1 baths996 sq. ft.
$15,000Pending2 beds 1 baths996 sq. ft.414 Taylor Broome Road, Chickamauga, GA 30707
MLS# 1525567Listed by: KELLER WILLIAMS REALTY- New
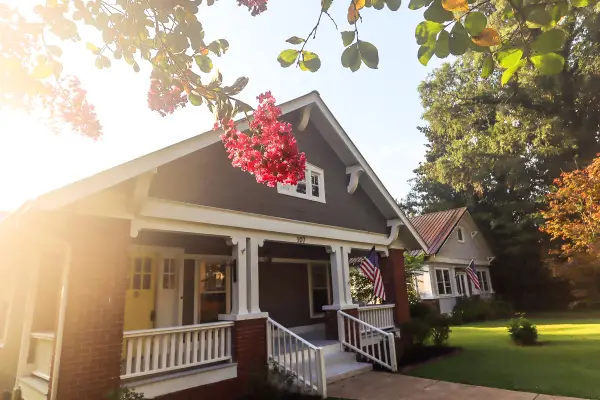 $349,900Active3 beds 2 baths1,805 sq. ft.
$349,900Active3 beds 2 baths1,805 sq. ft.107 Wilder Avenue, Chickamauga, GA 30707
MLS# 1525570Listed by: KELLER WILLIAMS REALTY - Coming Soon
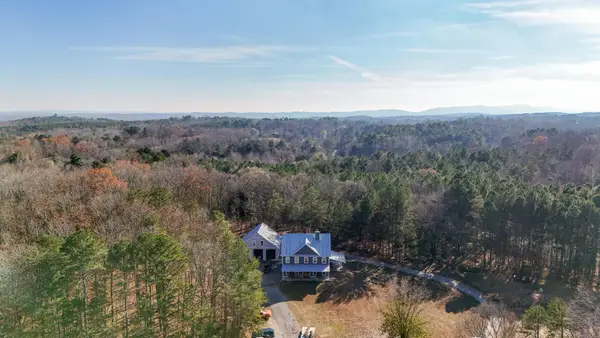 $775,000Coming Soon5 beds 5 baths
$775,000Coming Soon5 beds 5 baths413 Harp Switch Road, Chickamauga, GA 30707
MLS# 3060836Listed by: GREATER DOWNTOWN REALTY DBA KELLER WILLIAMS REALTY 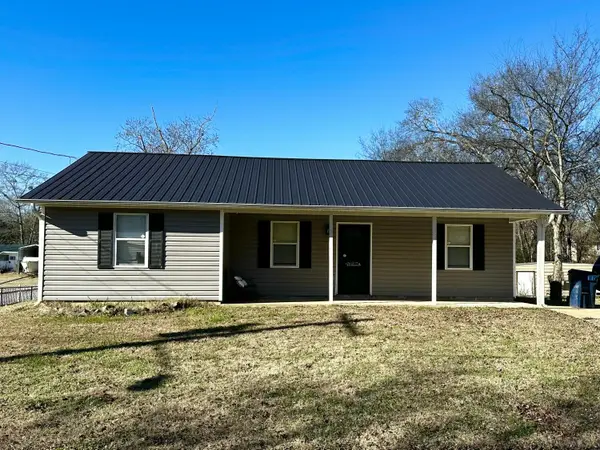 $219,900Active2 beds 2 baths1,092 sq. ft.
$219,900Active2 beds 2 baths1,092 sq. ft.1501 Lee Street, Chickamauga, GA 30707
MLS# 1525293Listed by: FLETCHER BRIGHT REALTY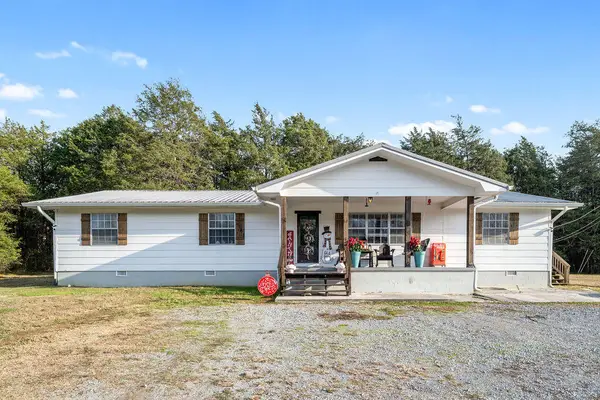 $650,000Active4 beds 2 baths1,568 sq. ft.
$650,000Active4 beds 2 baths1,568 sq. ft.6403 Highway S 341, Chickamauga, GA 30707
MLS# 1525207Listed by: CRYE-LEIKE, REALTORS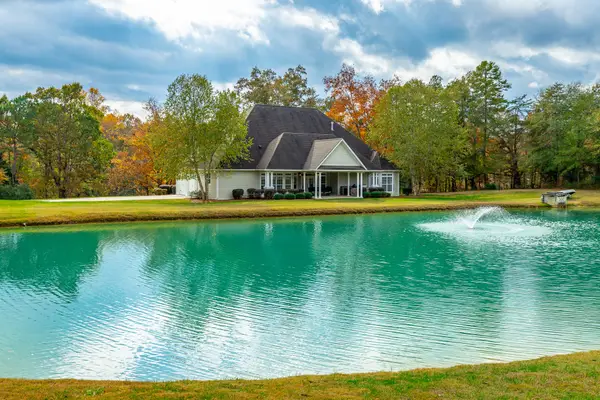 $850,000Active4 beds 5 baths3,483 sq. ft.
$850,000Active4 beds 5 baths3,483 sq. ft.43 Hidden Hills Drive, Chickamauga, GA 30707
MLS# 1525116Listed by: KELLER WILLIAMS REALTY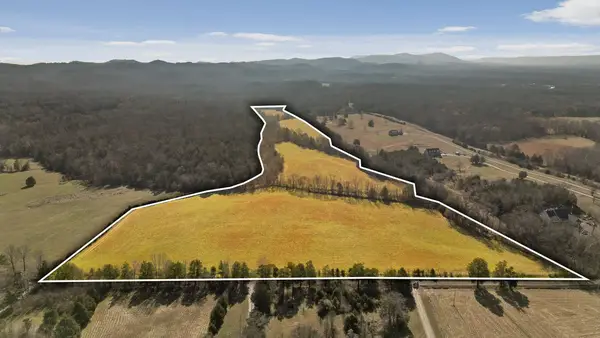 $740,000Active37.61 Acres
$740,000Active37.61 Acres0 Brock Road, Chickamauga, GA 30707
MLS# 1524877Listed by: KELLER WILLIAMS REALTY
