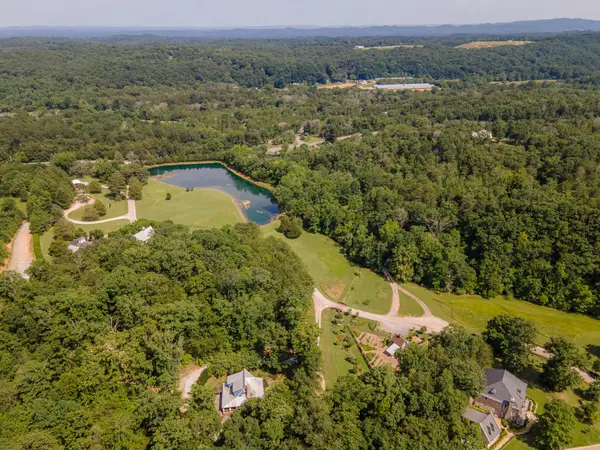1261 S Cedar Lane, Chickamauga, GA 30707
Local realty services provided by:Better Homes and Gardens Real Estate Ben Bray & Associates
1261 S Cedar Lane,Chickamauga, GA 30707
$1,750,000
- 3 Beds
- 3 Baths
- 2,402 sq. ft.
- Single family
- Active
Listed by: jay robinson
Office: greater downtown realty dba keller williams realty
MLS#:2930345
Source:NASHVILLE
Price summary
- Price:$1,750,000
- Price per sq. ft.:$728.56
About this home
60 +/- Acre Gentleman's Farm in Chickamauga, GA. Whether you are looking for a private, acreage property for your primary residence or a peaceful weekend retreat, then Miller Cove Farm could be the opportunity that you have been seeking. Nestled at the base of lookout Mountain, the acreage features woodlands and pasture, fruit trees, Cedar Grove Creek, two spring fed ponds, an updated, one-level, 3 bedroom, 2.5 bath log cabin, and a secondary 1 bedroom, 1 bath house that could serve nicely as a guest house or caretaker's residence. There is also a detached double carport adjacent to the cabin, plus 2 barns for additional storage or animal tending needs. The main residence boasts covered porches and open decks on 3 sides taking full advantage of the views of the pond behind the house, as well as this peaceful and private setting. They also provide extended living spaces for the outdoor enthusiasts and a convenient perch to keep an eye on all the backyard fun. Your tour of the cabin begins with the spacious great room, and you will immediately take note of the vaulted ceilings, knotty pine wide planked floors, and the stone fireplace with raised hearth. A hallway to the kitchen and dining room has a powder room on one side and the laundry and adjoining mudroom on the other. The dining room is open to the kitchen and has a cozy corner wood burning stove and access to the rear covered deck giving it a nice flow for indoor to outdoor dining and everyday living. The kitchen has a center island with pendant lighting, granite countertops, stainless appliances including a Café convection oven with gas cooktop, and plenty of pantry storage. The primary suite is off the great room and also has a vaulted ceiling, French doors to the rear deck, and a pocket door to the primary bath with a dual marble vanity, dual shower and a walk-in closet. There are two additional bedrooms and a full guest bath on the opposite side of the house. The generator is an added bonus.
Contact an agent
Home facts
- Year built:1932
- Listing ID #:2930345
- Added:198 day(s) ago
- Updated:January 22, 2026 at 03:32 PM
Rooms and interior
- Bedrooms:3
- Total bathrooms:3
- Full bathrooms:2
- Half bathrooms:1
- Living area:2,402 sq. ft.
Heating and cooling
- Cooling:Ceiling Fan(s), Central Air, Electric
- Heating:Central
Structure and exterior
- Roof:Metal
- Year built:1932
- Building area:2,402 sq. ft.
- Lot area:60.8 Acres
Schools
- High school:LaFayette High School
- Middle school:LaFayette Middle School
- Elementary school:Gilbert Elementary School
Utilities
- Water:Well
- Sewer:Septic Tank
Finances and disclosures
- Price:$1,750,000
- Price per sq. ft.:$728.56
- Tax amount:$5,511
New listings near 1261 S Cedar Lane
- New
 $500,000Active3 beds 1 baths1,698 sq. ft.
$500,000Active3 beds 1 baths1,698 sq. ft.550 Osborn Rd, Chickamauga, GA 30707
MLS# 1527123Listed by: CRYE-LEIKE, REALTORS - New
 $419,900Active3 beds 2 baths1,962 sq. ft.
$419,900Active3 beds 2 baths1,962 sq. ft.4860 136 Highway W, Chickamauga, GA 30707
MLS# 1527103Listed by: FLETCHER BRIGHT REALTY - New
 $315,000Active3 beds 2 baths1,483 sq. ft.
$315,000Active3 beds 2 baths1,483 sq. ft.66 Cottage Crest Court, Chickamauga, GA 30707
MLS# 1527097Listed by: KELLER WILLIAMS REALTY  $300,000Pending3 beds 3 baths1,494 sq. ft.
$300,000Pending3 beds 3 baths1,494 sq. ft.102 Dogwood Trail, Chickamauga, GA 30707
MLS# 1527066Listed by: UNITED REAL ESTATE EXPERTS- New
 $499,000Active3 beds 2 baths2,684 sq. ft.
$499,000Active3 beds 2 baths2,684 sq. ft.217 Brock Road, Chickamauga, GA 30707
MLS# 1527053Listed by: UNITED REAL ESTATE EXPERTS - New
 $525,000Active-- beds -- baths2,900 sq. ft.
$525,000Active-- beds -- baths2,900 sq. ft.782 Marble Top Road, Chickamauga, GA 30707
MLS# 1526974Listed by: UPTOWN FIRM, LLC - New
 $265,000Active3 beds 2 baths1,229 sq. ft.
$265,000Active3 beds 2 baths1,229 sq. ft.33 Cottage Crest Court, Chickamauga, GA 30707
MLS# 1526946Listed by: ZACH TAYLOR - CHATTANOOGA - New
 $294,900Active3 beds 2 baths2,304 sq. ft.
$294,900Active3 beds 2 baths2,304 sq. ft.7053 W Highway 136, Chickamauga, GA 30707
MLS# 1526562Listed by: REAL BROKER - New
 $225,000Active3 beds 2 baths1,672 sq. ft.
$225,000Active3 beds 2 baths1,672 sq. ft.100 Myers Street, Chickamauga, GA 30707
MLS# 3098059Listed by: GREATER DOWNTOWN REALTY DBA KELLER WILLIAMS REALTY - New
 $99,000Active0.28 Acres
$99,000Active0.28 Acres0 Maple Hill Lane, Chickamauga, GA 30707
MLS# 3097998Listed by: FLETCHER BRIGHT REALTY
