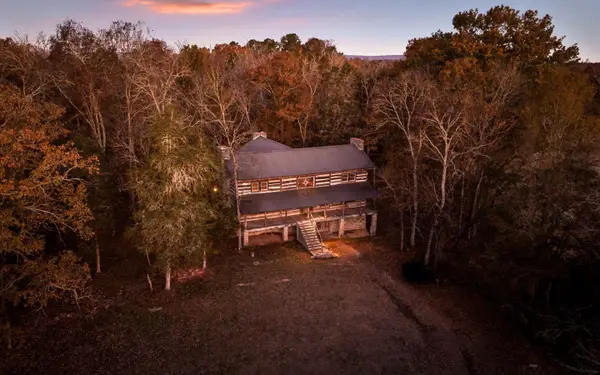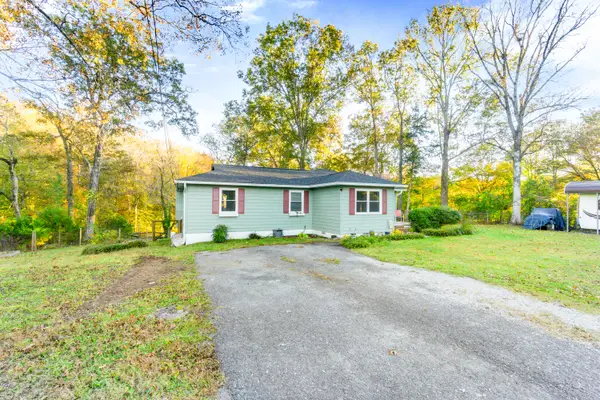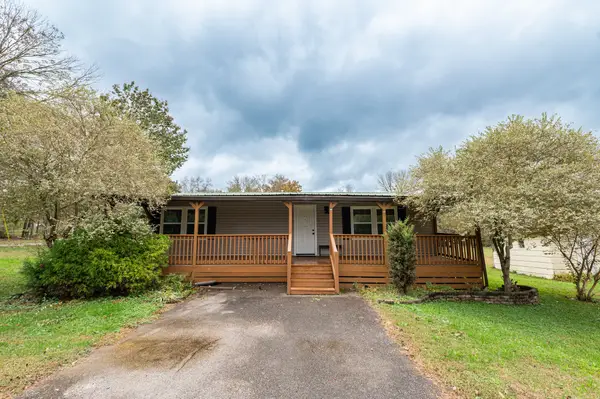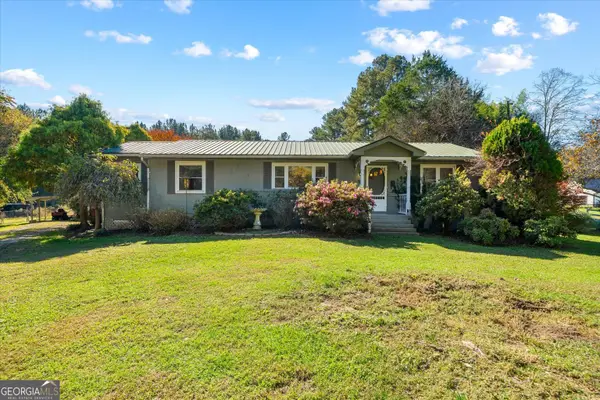425 Wildewood Trail, Chickamauga, GA 30707
Local realty services provided by:Better Homes and Gardens Real Estate Jackson Realty
425 Wildewood Trail,Chickamauga, GA 30707
$466,500
- 3 Beds
- 4 Baths
- 3,411 sq. ft.
- Single family
- Active
Listed by: corey lee
Office: nu vision realty
MLS#:1504348
Source:TN_CAR
Price summary
- Price:$466,500
- Price per sq. ft.:$136.76
About this home
Spacious, Warm, and Elegant Home on the Outskirts of Chickamauga, Georgia. Step into your dream home, tucked away in a peaceful cul-de-sac just outside Chickamauga. This stately property combines elegance, functionality, and room to grow—all in a serene neighborhood setting that feels like a retreat. Main Level Highlights: Welcoming and Bright Living Spaces, gorgeous oak hardwoods flow throughout, with soaring ceilings and large windows bathing the rooms in natural light and two separate living areas!
Primary Suite: The main-level primary bedroom is a true retreat, complete with a luxurious ensuite that checks all the boxes: soaking jacuzzi tub, walk-in shower, double vanity, and a spacious walk-in closet.
Kitchen Designed for Living: You'll love the eat-in kitchen area, tall oak cabinetry, and granite countertops offering plenty of storage and prep space. This is where home-cooked meals and casual mornings come to life.
Convenient Touches: A mudroom and laundry off the garage, plus a guest-friendly half-bath, keep everything flowing smoothly.
Upper Level: Two oversized bedrooms with great closets (including one walk-in) and a large bonus room give you plenty of flexibility. Lower Level: A mother-in-law suite with a full bedroom, walk-in closet, and full bath offers comfort and privacy for guests or family.
Extra Space for Possibilities: A flex room (or extra bedroom), utility garage, and 156 sq ft of unfinished space offer endless potential for storage, hobbies, or even future rooms.
This home is full of thoughtful details—plenty of countertop space in the kitchen, cozy natural light throughout, and a layout that truly makes sense for day-to-day living. Whether you're entertaining friends or enjoying a quiet evening by the fireplace, this home is a gem waiting for you to make it yours.
Contact an agent
Home facts
- Year built:2006
- Listing ID #:1504348
- Added:349 day(s) ago
- Updated:November 26, 2025 at 03:45 PM
Rooms and interior
- Bedrooms:3
- Total bathrooms:4
- Full bathrooms:3
- Half bathrooms:1
- Living area:3,411 sq. ft.
Heating and cooling
- Cooling:Central Air, Electric, Multi Units
- Heating:Central, Electric, Heating
Structure and exterior
- Roof:Asphalt, Shingle
- Year built:2006
- Building area:3,411 sq. ft.
- Lot area:0.59 Acres
Utilities
- Water:Public
- Sewer:Septic Tank
Finances and disclosures
- Price:$466,500
- Price per sq. ft.:$136.76
- Tax amount:$4,092
New listings near 425 Wildewood Trail
 $230,000Pending3 beds 2 baths1,288 sq. ft.
$230,000Pending3 beds 2 baths1,288 sq. ft.458 Boss Road, Chickamauga, GA 30707
MLS# 1524426Listed by: COLDWELL BANKER PRYOR REALTY- New
 $350,000Active3 beds 2 baths1,611 sq. ft.
$350,000Active3 beds 2 baths1,611 sq. ft.206 Cottage Crest Court, Chickamauga, GA 30707
MLS# 1524259Listed by: KELLER WILLIAMS REALTY - New
 $800,000Active3 beds 1 baths3,394 sq. ft.
$800,000Active3 beds 1 baths3,394 sq. ft.661 Jill Lane, Chickamauga, GA 30707
MLS# 1524180Listed by: KELLER WILLIAMS REALTY  $205,000Pending3 beds 1 baths1,168 sq. ft.
$205,000Pending3 beds 1 baths1,168 sq. ft.12768 Us-27, Chickamauga, GA 30707
MLS# 1523899Listed by: CRYE-LEIKE, REALTORS $260,000Pending3 beds 2 baths1,635 sq. ft.
$260,000Pending3 beds 2 baths1,635 sq. ft.103 Cross Street, Chickamauga, GA 30707
MLS# 1523736Listed by: DK REAL ESTATE LLC $280,000Active4 beds 2 baths2,000 sq. ft.
$280,000Active4 beds 2 baths2,000 sq. ft.1343 N Hwy 341, Chickamauga, GA 30707
MLS# 1523713Listed by: KELLER WILLIAMS REALTY $186,900Active2 beds 2 baths960 sq. ft.
$186,900Active2 beds 2 baths960 sq. ft.253 Halls Mill Rd, Chickamauga, GA 30707
MLS# 3037609Listed by: GREATER DOWNTOWN REALTY DBA KELLER WILLIAMS REALTY $186,900Active2 beds 2 baths960 sq. ft.
$186,900Active2 beds 2 baths960 sq. ft.253 Halls Mill Road, Chickamauga, GA 30707
MLS# 1523228Listed by: KELLER WILLIAMS REALTY $635,000Active3 beds 4 baths3,430 sq. ft.
$635,000Active3 beds 4 baths3,430 sq. ft.232 E Tennant Circle, Chickamauga, GA 30707
MLS# 1523701Listed by: KELLER WILLIAMS REALTY $275,000Pending2 beds 2 baths1,762 sq. ft.
$275,000Pending2 beds 2 baths1,762 sq. ft.501 Garretts Chapel Road, Chickamauga, GA 30707
MLS# 10639546Listed by: LPT Realty
