426 Simmons Tawzer Road, Chickamauga, GA 30707
Local realty services provided by:Better Homes and Gardens Real Estate Signature Brokers
Listed by: heidi rau
Office: zach taylor - chattanooga
MLS#:1521532
Source:TN_CAR
Price summary
- Price:$950,000
- Price per sq. ft.:$182.97
About this home
Welcome to this stunning 8 bedroom, 6.5 bathroom home with over 5,000 square feet of living space on over an acre of privacy in Chickamauga. From the wraparound driveway and 2-car garage to extra gravel parking, this property is designed for convenience.
Inside, the foyer greets you with the tranquil aroma of pine walls and hardwood floors flowing throughout the main level. The spacious primary suite features double vanities, a garden tub, separate shower, and private sauna. Two additional bedrooms on the main level share a Jack-and-Jill bath, while a fourth has its own en-suite full bathroom.
The chef's kitchen boasts a cooktop island, abundant storage, stainless steel Energy Star appliances, and opens into the dining room and great room with cathedral ceilings. A cozy fireplace in the great room makes it the perfect place to enjoy warm cocoa while watching the occasional winter snow fall through the large picturesque windows.
Step outside to an expansive deck spanning the length of the home with a partially covered section for grilling or relaxing. A main-level laundry plus a stackable washer and dryer in the primary closet add convenience.
Upstairs, a large bonus suite above the garage with a full bath offers flexible use, while a massive floored attic provides storage or future expansion.
The basement is a full mother-in-law suite with over 2,300 sq ft, featuring 3 bedrooms, 2 baths (including a basement primary), a kitchen, living room with fireplace, laundry, home theatre, and freshly glazed concrete floors. A covered patio runs the length of the home for additional entertaining space.
The backyard offers a chicken coop, garden space, and frequent deer sightings—your own private retreat.
If you've been searching for space, comfort, and versatility in a serene setting, this Chickamauga property delivers it all.
Contact an agent
Home facts
- Year built:2018
- Listing ID #:1521532
- Added:142 day(s) ago
- Updated:February 21, 2026 at 03:36 PM
Rooms and interior
- Bedrooms:8
- Total bathrooms:7
- Full bathrooms:6
- Half bathrooms:1
- Living area:5,192 sq. ft.
Heating and cooling
- Cooling:Central Air, ENERGY STAR Qualified Equipment, Multi Units
- Heating:Central, ENERGY STAR Qualified Equipment, Heating, Propane
Structure and exterior
- Roof:Asphalt, Shingle
- Year built:2018
- Building area:5,192 sq. ft.
- Lot area:1.44 Acres
Utilities
- Water:Public, Water Connected
- Sewer:Septic Tank
Finances and disclosures
- Price:$950,000
- Price per sq. ft.:$182.97
- Tax amount:$5,345
New listings near 426 Simmons Tawzer Road
- New
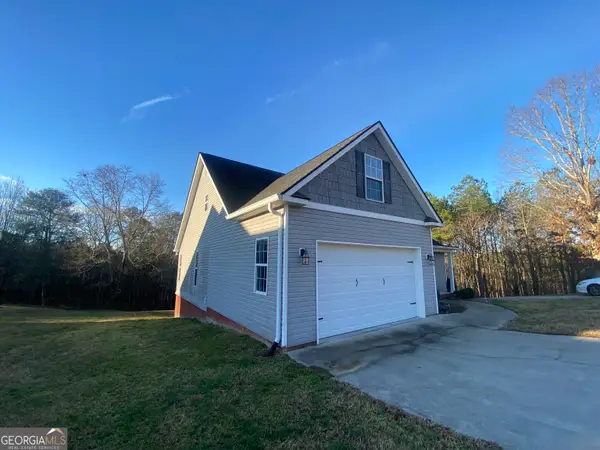 $372,435Active3 beds 4 baths2,698 sq. ft.
$372,435Active3 beds 4 baths2,698 sq. ft.425 Wildewood Trail, Chickamauga, GA 30707
MLS# 10695989Listed by: Lawrence Realty Group Georgia - New
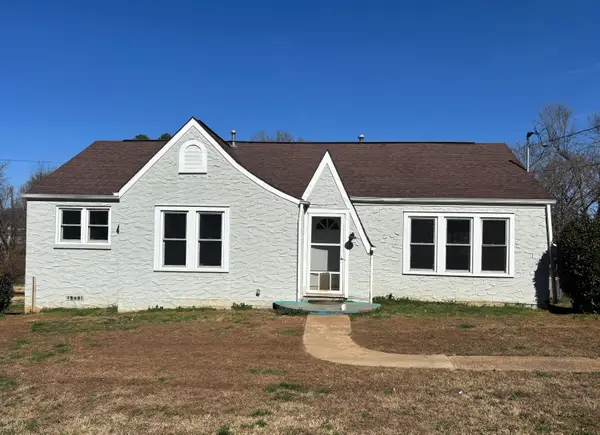 $189,000Active2 beds 1 baths1,100 sq. ft.
$189,000Active2 beds 1 baths1,100 sq. ft.107 Jewell Street, Chickamauga, GA 30707
MLS# 1528946Listed by: KELLER WILLIAMS REALTY - New
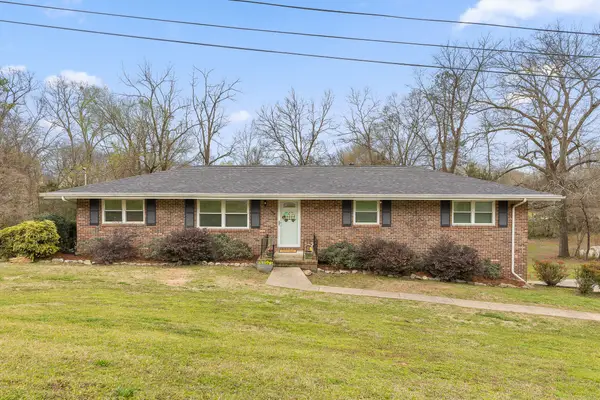 $350,000Active3 beds 2 baths1,512 sq. ft.
$350,000Active3 beds 2 baths1,512 sq. ft.308 Pinehurst Circle, Chickamauga, GA 30707
MLS# 1528892Listed by: SQUAREONE REALTY, LLC - New
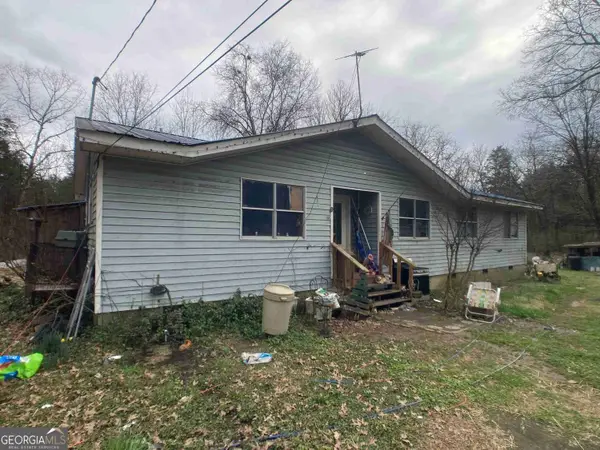 $129,900Active4 beds 2 baths1,464 sq. ft.
$129,900Active4 beds 2 baths1,464 sq. ft.911 S 341 Highway, Chickamauga, GA 30707
MLS# 10694906Listed by: Lokation Real Estate LLC - New
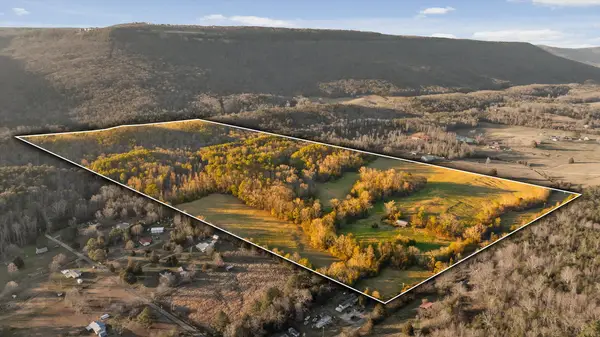 $1,446,000Active96.4 Acres
$1,446,000Active96.4 Acres0 W Cove Road #96.4 Ac, Chickamauga, GA 30707
MLS# 1528772Listed by: REAL ESTATE PARTNERS CHATTANOOGA LLC - New
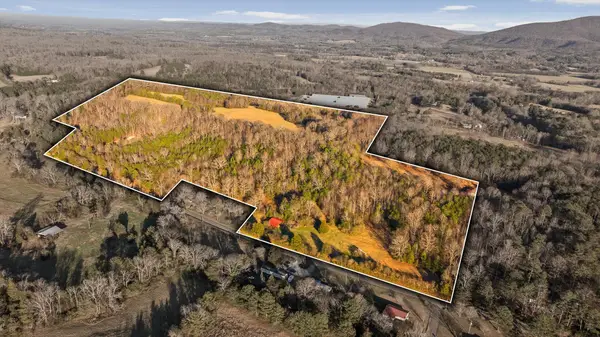 $892,500Active59.5 Acres
$892,500Active59.5 Acres0 W Cove Road #59.5 Ac, Chickamauga, GA 30707
MLS# 1528773Listed by: REAL ESTATE PARTNERS CHATTANOOGA LLC 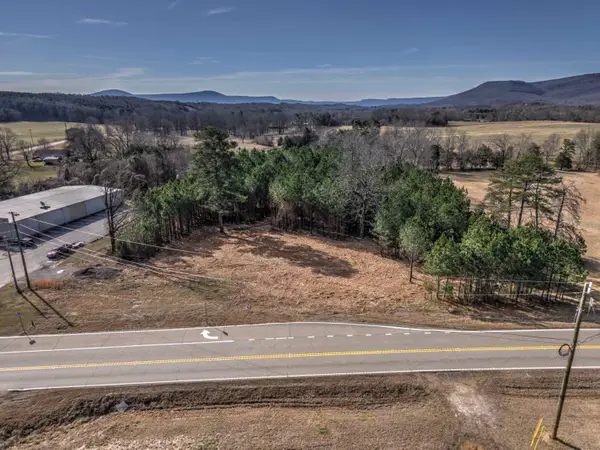 $60,000Pending2.51 Acres
$60,000Pending2.51 Acres00 W Highway 136, Chickamauga, GA 30707
MLS# 1528597Listed by: BHHS SOUTHERN ROUTES REALTY- New
 $1,100,000Active4 beds 5 baths3,486 sq. ft.
$1,100,000Active4 beds 5 baths3,486 sq. ft.852 Old Grand Center Road, Chickamauga, GA 30707
MLS# 3128985Listed by: GREATER DOWNTOWN REALTY DBA KELLER WILLIAMS REALTY 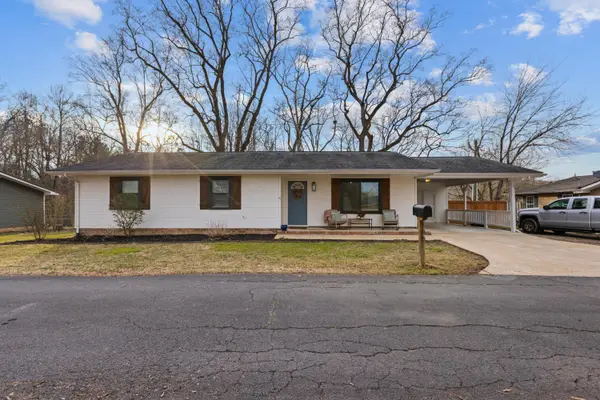 $270,000Pending3 beds 2 baths1,264 sq. ft.
$270,000Pending3 beds 2 baths1,264 sq. ft.409 Elder Avenue, Chickamauga, GA 30707
MLS# 1528405Listed by: THE AGENCY CHATTANOOGA- New
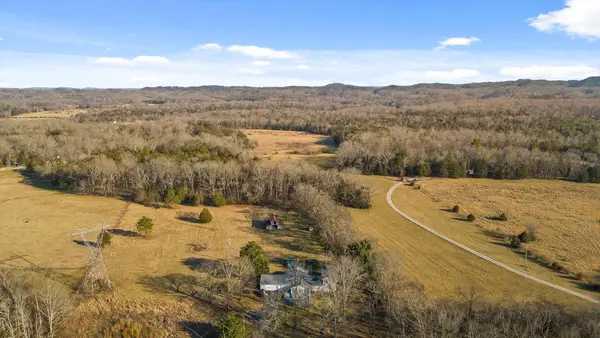 $649,900Active5 beds 4 baths3,587 sq. ft.
$649,900Active5 beds 4 baths3,587 sq. ft.1151 Baker And Hearn Circle, Chickamauga, GA 30707
MLS# 1528384Listed by: ZACH TAYLOR - CHATTANOOGA

