54 Mill Springs, Chickamauga, GA 30707
Local realty services provided by:Better Homes and Gardens Real Estate Jackson Realty
54 Mill Springs,Chickamauga, GA 30707
$423,000
- 4 Beds
- 3 Baths
- 2,100 sq. ft.
- Single family
- Active
Listed by: pamela turley
Office: bhgre signature brokers
MLS#:10651868
Source:METROMLS
Price summary
- Price:$423,000
- Price per sq. ft.:$201.43
About this home
Welcome to 54 Mill Springs, a spectacular home in Chickamauga offering luxury updates, country comforts, and plenty of space inside and out. The home makes a striking first impression with its huge grassy front yard, elegant curb appeal, manicured landscaping, and a covered front porch perfect for rocking chairs. Inside, real hardwood floors span throughout the main living areas. A vaulted ceiling and inviting fireplace complete the living room. The open, flowing floor plan includes a formal dining room with wainscoting and a coffered ceiling that connects seamlessly to the kitchen. Here, stainless steel appliances-including a double oven-provide both style and function, while double doors lead to the back patio for easy indoor/outdoor entertaining. The grand primary suite on the main floor features a double tray ceiling, statement wall with mounted sconces, and a private ensuite bath. Two additional bedrooms on the main level are well-sized with generous closets and a shared full bath. Upstairs, there is a spacious bonus room that can easily serve as a fourth bedroom, complete with its own closet and half bathroom. Outdoors, the huge fully fenced backyard offers plenty of room for pets to play, complete with an above-ground pool and decking. Situated on a .6-acre lot, this home combines elegance, function, and fun-all in a Chickamauga location.
Contact an agent
Home facts
- Year built:2012
- Listing ID #:10651868
- Updated:January 04, 2026 at 11:45 AM
Rooms and interior
- Bedrooms:4
- Total bathrooms:3
- Full bathrooms:2
- Half bathrooms:1
- Living area:2,100 sq. ft.
Heating and cooling
- Cooling:Central Air, Electric
- Heating:Central, Electric
Structure and exterior
- Roof:Composition
- Year built:2012
- Building area:2,100 sq. ft.
- Lot area:0.61 Acres
Schools
- High school:Ridgeland
- Middle school:Chattanooga Valley
- Elementary school:Cherokee Ridge
Utilities
- Water:Public, Water Available
- Sewer:Public Sewer, Sewer Connected
Finances and disclosures
- Price:$423,000
- Price per sq. ft.:$201.43
- Tax amount:$2,957 (24)
New listings near 54 Mill Springs
- New
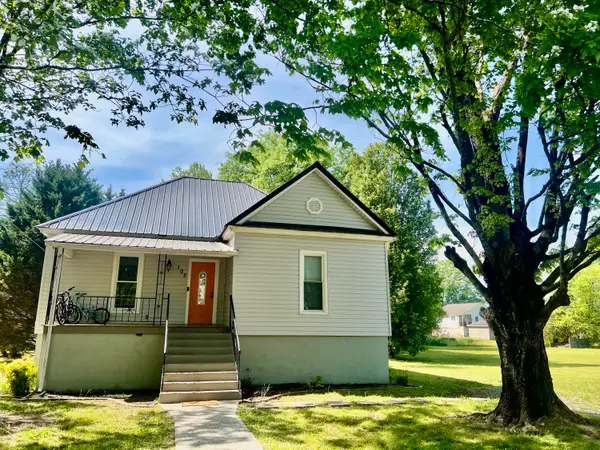 $254,000Active2 beds 1 baths1,128 sq. ft.
$254,000Active2 beds 1 baths1,128 sq. ft.102 W 8th Street, Chickamauga, GA 30707
MLS# 1525935Listed by: ANGELA FOWLER REAL ESTATE, LLC - New
 $26,500Active0.62 Acres
$26,500Active0.62 Acres0 Wooten Lane, Chickamauga, GA 30707
MLS# 3071425Listed by: ZACH TAYLOR CHATTANOOGA - New
 $275,000Active3 beds 2 baths1,389 sq. ft.
$275,000Active3 beds 2 baths1,389 sq. ft.210 Wheeler Avenue, Chickamauga, GA 30707
MLS# 3071436Listed by: BERKSHIRE HATHAWAY HOMESERVICES J DOUGLAS PROP. - New
 $26,000Active0.62 Acres
$26,000Active0.62 Acres0 Wooten Lane, Chickamauga, GA 30707
MLS# 10664248Listed by: Zach Taylor Real Estate - New
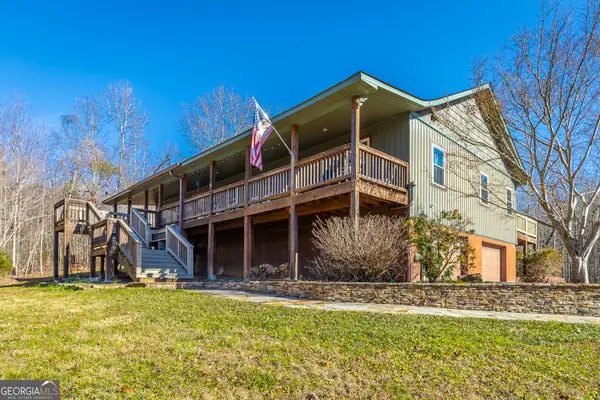 $785,000Active2 beds 2 baths1,816 sq. ft.
$785,000Active2 beds 2 baths1,816 sq. ft.443 Back Valley Road, Chickamauga, GA 30707
MLS# 10663306Listed by: The Group RE Brokerage - New
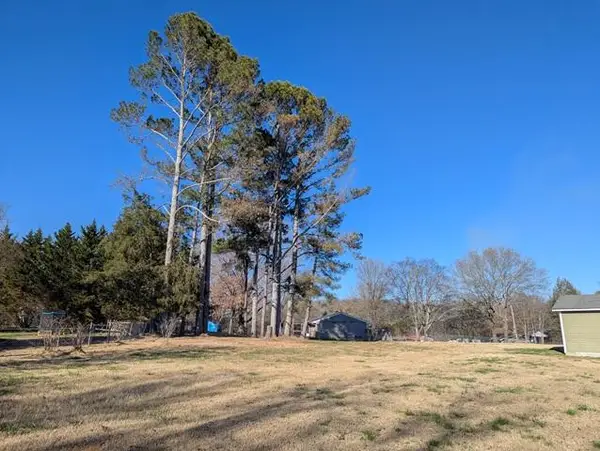 $36,000Active0.55 Acres
$36,000Active0.55 Acres0 Fescue Drive, Chickamauga, GA 30707
MLS# 1525777Listed by: RE/MAX PROPERTIES - New
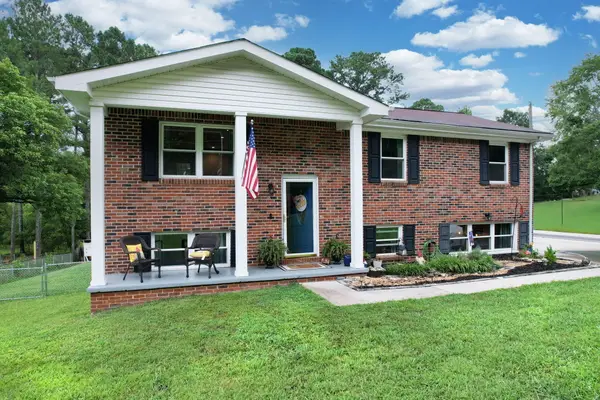 $285,000Active4 beds 2 baths2,016 sq. ft.
$285,000Active4 beds 2 baths2,016 sq. ft.4041 N Marble Top Road, Chickamauga, GA 30707
MLS# 1525766Listed by: WEICHERT REALTORS-THE SPACE PLACE 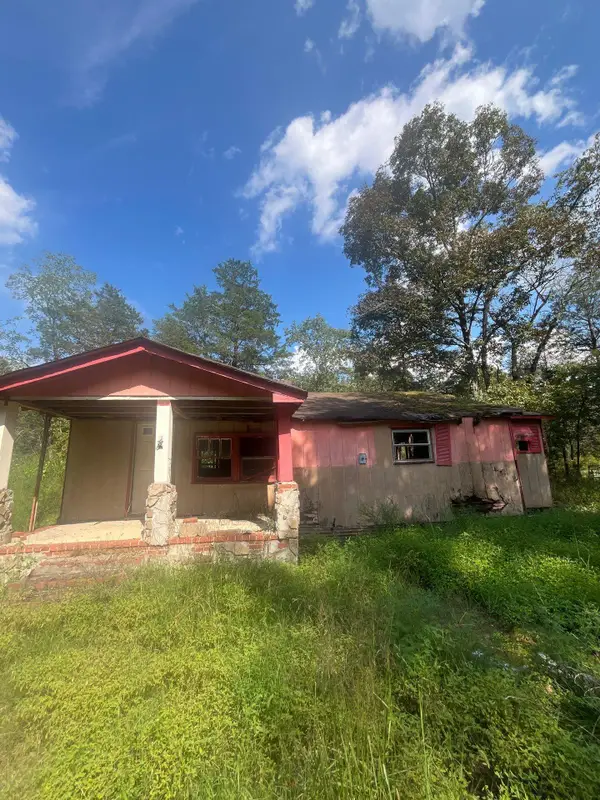 $15,000Pending2 beds 1 baths996 sq. ft.
$15,000Pending2 beds 1 baths996 sq. ft.414 Taylor Broome Road, Chickamauga, GA 30707
MLS# 1525567Listed by: KELLER WILLIAMS REALTY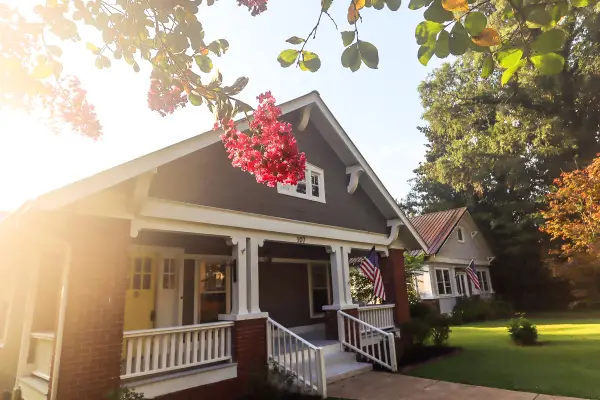 $349,900Active3 beds 2 baths1,805 sq. ft.
$349,900Active3 beds 2 baths1,805 sq. ft.107 Wilder Avenue, Chickamauga, GA 30707
MLS# 1525570Listed by: KELLER WILLIAMS REALTY- Coming Soon
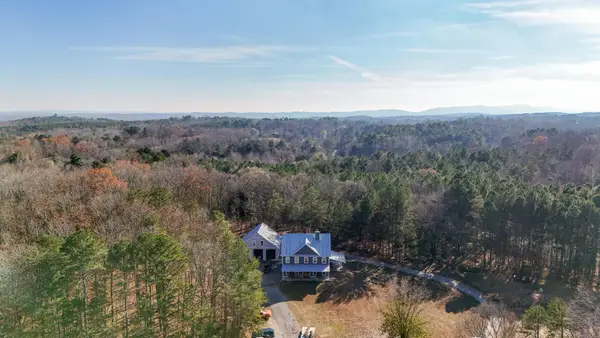 $775,000Coming Soon5 beds 5 baths
$775,000Coming Soon5 beds 5 baths413 Harp Switch Road, Chickamauga, GA 30707
MLS# 3060836Listed by: GREATER DOWNTOWN REALTY DBA KELLER WILLIAMS REALTY
