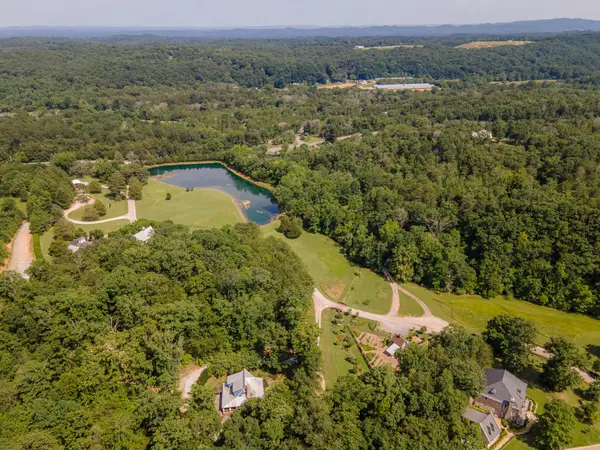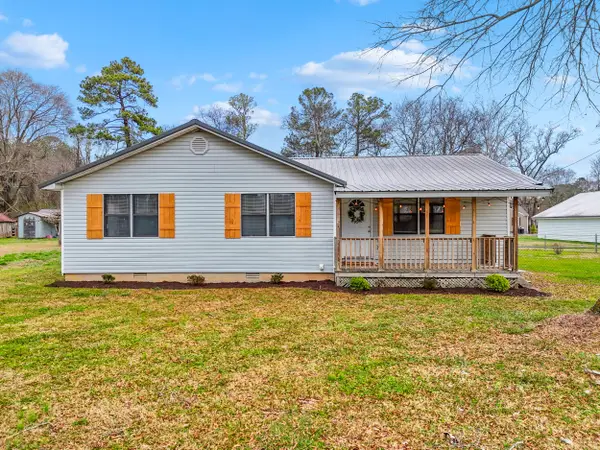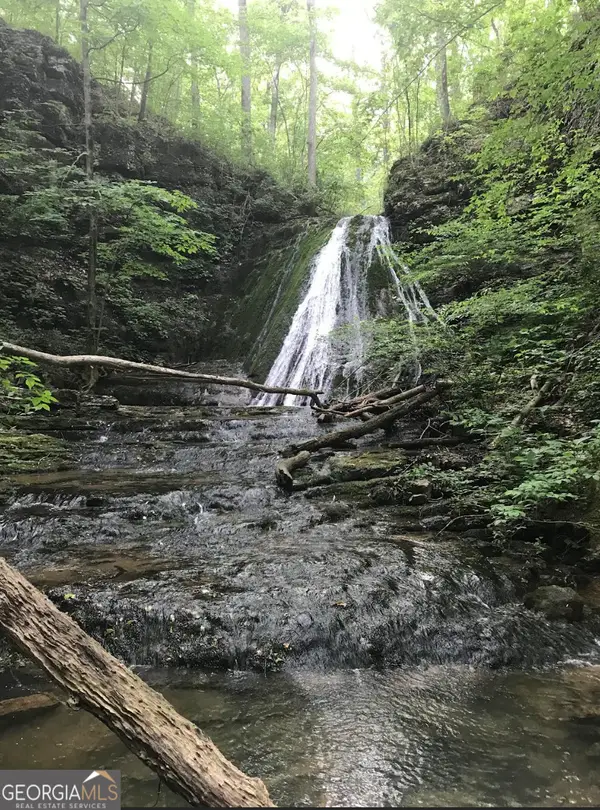6012 S 341 Highway, Chickamauga, GA 30707
Local realty services provided by:Better Homes and Gardens Real Estate Jackson Realty
6012 S 341 Highway,Chickamauga, GA 30707
$850,000
- 4 Beds
- 3 Baths
- 3,410 sq. ft.
- Single family
- Active
Listed by: justin w grinnell, chris davis
Office: grinnell realty llc.
MLS#:1520325
Source:TN_CAR
Price summary
- Price:$850,000
- Price per sq. ft.:$249.27
About this home
WELCOME HOME! This extravagant, custom-built, remodeled home sits on over 27 acres of beautiful land near the town of Chickamauga. With over 3,400 sq ft of living space, this home offers 4 bedrooms, 3 full bathrooms, a large family room, cozy kitchen, separate dining room, and more. The ceiling beams highlight the beauty of the fireplace and built-in shelves that are at the center of the living room. The almost 1,100+ sq ft basement is 100% finished and complete with a bedroom, bathroom, spacious laundry room, arts & craft space, and another large living area that is currently set up as a bedroom. Owner updates include a new roof, LVP floors, new gutters, paint throughout, new doors, new central heat & air, and more. Outside of this exquisite home you will find a 7-stall barn with tack-room (needs TLC), a new 24x30 outbuilding, a 16x16 tractor shed, a private pond, and Ketner's Branch Creek bordering the property on the West and feeding into Chickamauga Creek. The property has pear trees, apple trees, oak trees, perennial flowers, and more. Additional features include a tankless water heater for the whole home (no more running out of hot water!), a 26-seer (high efficiency) HVAC unit with electronic air cleaner, UV light & oxidizer that heats and cools the entire home & garage. The entirety of lighting is LED, Quartz countertops in the kitchen, a laundry chute, and a mini split HVAC unit downstairs for additional temperature control. The pastureland provides 60-70 round bales of hay 2-3 times per year. Cool fact: The black slate that is used throughout the home was found on the land. All information is deemed accurate but not warranted.
Contact an agent
Home facts
- Year built:1976
- Listing ID #:1520325
- Added:128 day(s) ago
- Updated:January 18, 2026 at 03:41 PM
Rooms and interior
- Bedrooms:4
- Total bathrooms:3
- Full bathrooms:3
- Living area:3,410 sq. ft.
Heating and cooling
- Cooling:Central Air, Electric, Multi Units
- Heating:Central, Electric, Heating, Wood Stove
Structure and exterior
- Roof:Metal
- Year built:1976
- Building area:3,410 sq. ft.
- Lot area:27.49 Acres
Utilities
- Water:Public
- Sewer:Septic Tank
Finances and disclosures
- Price:$850,000
- Price per sq. ft.:$249.27
- Tax amount:$3,385
New listings near 6012 S 341 Highway
- New
 $294,900Active3 beds 2 baths2,304 sq. ft.
$294,900Active3 beds 2 baths2,304 sq. ft.7053 W Highway 136, Chickamauga, GA 30707
MLS# 1526562Listed by: REAL BROKER - New
 $99,000Active0.28 Acres
$99,000Active0.28 Acres0 Maple Hill Lane, Chickamauga, GA 30707
MLS# 3097998Listed by: FLETCHER BRIGHT REALTY - Open Sun, 2 to 4pmNew
 $225,000Active3 beds 2 baths1,672 sq. ft.
$225,000Active3 beds 2 baths1,672 sq. ft.100 Myers Street, Chickamauga, GA 30707
MLS# 1526771Listed by: KELLER WILLIAMS REALTY  $209,000Active3 beds 2 baths912 sq. ft.
$209,000Active3 beds 2 baths912 sq. ft.1228 Vittetoe Road, Chickamauga, GA 30707
MLS# 1525767Listed by: REAL ESTATE PARTNERS CHATTANOOGA LLC- Open Sun, 2 to 4pmNew
 $419,000Active3 beds 2 baths1,632 sq. ft.
$419,000Active3 beds 2 baths1,632 sq. ft.918 Old Lafayette Road, Chickamauga, GA 30707
MLS# 1526670Listed by: KELLER WILLIAMS REALTY - Open Sun, 1 to 3pmNew
 $450,000Active5 beds 4 baths2,655 sq. ft.
$450,000Active5 beds 4 baths2,655 sq. ft.191 Haleys Cove Drive, Chickamauga, GA 30707
MLS# 1526600Listed by: EXP REALTY LLC  $100,000Pending5 Acres
$100,000Pending5 Acres0 W 12th Street, Chickamauga, GA 30707
MLS# 1526508Listed by: ZACH TAYLOR - CHATTANOOGA- New
 $79,900Active1 beds 1 baths432 sq. ft.
$79,900Active1 beds 1 baths432 sq. ft.0 Rogers Road, Chickamauga, GA 30707
MLS# 1526382Listed by: NU VISION REALTY - New
 $130,000Active0.1 Acres
$130,000Active0.1 Acres0 Old Mill Creek Circle #36, Chickamauga, GA 30707
MLS# 10669677Listed by: Dwelli - New
 $425,000Active3 beds 3 baths3,402 sq. ft.
$425,000Active3 beds 3 baths3,402 sq. ft.44 Bending Oak Drive, Chickamauga, GA 30707
MLS# 1526285Listed by: CRYE-LEIKE, REALTORS
