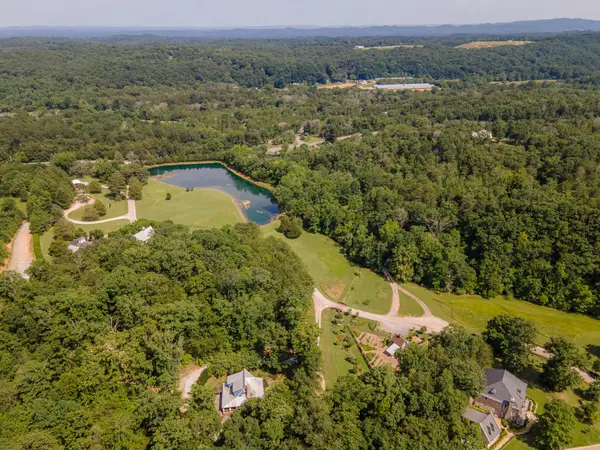680 Glass Mill Road, Chickamauga, GA 30707
Local realty services provided by:Better Homes and Gardens Real Estate Heritage Group
680 Glass Mill Road,Chickamauga, GA 30707
$999,900
- 5 Beds
- 6 Baths
- 5,051 sq. ft.
- Single family
- Active
Listed by: mark morris, shannon morris
Office: greater chattanooga realty, keller williams realty
MLS#:2946345
Source:NASHVILLE
Price summary
- Price:$999,900
- Price per sq. ft.:$197.96
About this home
If you've been dreaming of wide-open spaces, wraparound porches, and that perfect blend of old-soul charm with modern comfort, welcome home. This stunning Chickamauga farmhouse sits on five level, usable acres, giving you the room to breathe, play, and create the life you've been imagining.
Step inside and you'll immediately feel the warmth and space, over 5,000 square feet thoughtfully designed for connection and comfort. With five (possibly six) bedrooms, four full baths, and two half baths, this home was made for family gatherings, weekend guests, and everyday living.
The main-level primary suite is a true retreat, complete with a cozy sitting room, built-ins, fireplace, and spa-like bath, the kind of place you'll never want to leave.
At the heart of the home, the kitchen is where everyone will naturally gather. Outfitted with new stainless steel Bosch appliances, double ovens, and granite countertops, it's both beautiful and functional. The furniture-style cabinetry adds that farmhouse character you love, and just off the kitchen, the oversized pantry and laundry room add extra storage and workspace, complete with butcher block counters and a tankless water heater.
Upstairs, the 48x24-foot den is a showstopper. With its own kitchenette and large closet, it's perfect for a teen suite, guest area, studio, or even a game room, whatever fits your family's rhythm.
Step outside and you'll see that the charm continues. A new metal roof tops the home, and epoxy-coated surfaces keep the porches, garage, and pool area fresh and clean. The inground pool is ready for summer days, complete with a converted grain bin pool house featuring its own kitchenette and full bath. There's also a covered grilling area, a wrought iron fenced backyard, and an oversized driveway leading to a four-car garage, perfect for guests, hobbies, or extra storage.
This isn't just a house. It's a lifestyle. Come see what life could look like in your very own Chickamauga farmhouse.
Contact an agent
Home facts
- Year built:1872
- Listing ID #:2946345
- Added:176 day(s) ago
- Updated:January 22, 2026 at 03:31 PM
Rooms and interior
- Bedrooms:5
- Total bathrooms:6
- Full bathrooms:4
- Half bathrooms:2
- Living area:5,051 sq. ft.
Heating and cooling
- Cooling:Attic Fan, Ceiling Fan(s), Central Air, Electric
- Heating:Central
Structure and exterior
- Roof:Metal
- Year built:1872
- Building area:5,051 sq. ft.
- Lot area:5 Acres
Schools
- High school:LaFayette High School
- Middle school:Saddle Ridge Elementary and Middle School
- Elementary school:Saddle Ridge Elementary and Middle School
Utilities
- Water:Public, Water Available
- Sewer:Septic Tank
Finances and disclosures
- Price:$999,900
- Price per sq. ft.:$197.96
- Tax amount:$4,296
New listings near 680 Glass Mill Road
- New
 $500,000Active3 beds 1 baths1,698 sq. ft.
$500,000Active3 beds 1 baths1,698 sq. ft.550 Osborn Rd, Chickamauga, GA 30707
MLS# 1527123Listed by: CRYE-LEIKE, REALTORS - New
 $419,900Active3 beds 2 baths1,962 sq. ft.
$419,900Active3 beds 2 baths1,962 sq. ft.4860 136 Highway W, Chickamauga, GA 30707
MLS# 1527103Listed by: FLETCHER BRIGHT REALTY - New
 $315,000Active3 beds 2 baths1,483 sq. ft.
$315,000Active3 beds 2 baths1,483 sq. ft.66 Cottage Crest Court, Chickamauga, GA 30707
MLS# 1527097Listed by: KELLER WILLIAMS REALTY  $300,000Pending3 beds 3 baths1,494 sq. ft.
$300,000Pending3 beds 3 baths1,494 sq. ft.102 Dogwood Trail, Chickamauga, GA 30707
MLS# 1527066Listed by: UNITED REAL ESTATE EXPERTS- New
 $499,000Active3 beds 2 baths2,684 sq. ft.
$499,000Active3 beds 2 baths2,684 sq. ft.217 Brock Road, Chickamauga, GA 30707
MLS# 1527053Listed by: UNITED REAL ESTATE EXPERTS - New
 $525,000Active-- beds -- baths2,900 sq. ft.
$525,000Active-- beds -- baths2,900 sq. ft.782 Marble Top Road, Chickamauga, GA 30707
MLS# 1526974Listed by: UPTOWN FIRM, LLC - New
 $265,000Active3 beds 2 baths1,229 sq. ft.
$265,000Active3 beds 2 baths1,229 sq. ft.33 Cottage Crest Court, Chickamauga, GA 30707
MLS# 1526946Listed by: ZACH TAYLOR - CHATTANOOGA - New
 $294,900Active3 beds 2 baths2,304 sq. ft.
$294,900Active3 beds 2 baths2,304 sq. ft.7053 W Highway 136, Chickamauga, GA 30707
MLS# 1526562Listed by: REAL BROKER - New
 $225,000Active3 beds 2 baths1,672 sq. ft.
$225,000Active3 beds 2 baths1,672 sq. ft.100 Myers Street, Chickamauga, GA 30707
MLS# 3098059Listed by: GREATER DOWNTOWN REALTY DBA KELLER WILLIAMS REALTY - New
 $99,000Active0.28 Acres
$99,000Active0.28 Acres0 Maple Hill Lane, Chickamauga, GA 30707
MLS# 3097998Listed by: FLETCHER BRIGHT REALTY
