100 Cove View Lane, Clarkesville, GA 30523
Local realty services provided by:Better Homes and Gardens Real Estate Metro Brokers
100 Cove View Lane,Clarkesville, GA 30523
$2,890,000
- 5 Beds
- 6 Baths
- 4,007 sq. ft.
- Single family
- Active
Listed by: scott johnson, mg farris404-480-4663
Office: ansley real estate | christie's international real estate
MLS#:7648435
Source:FIRSTMLS
Price summary
- Price:$2,890,000
- Price per sq. ft.:$721.24
- Monthly HOA dues:$600
About this home
Discover a beautiful and unique family retreat in Burton, a private, gated mountain community on Lake Burton. Designed by renowned architect Lew Oliver, Burton combines timeless design with outdoor living and unmatched walkability. From scenic hiking trails to dining at LaPrade's Marina, every detail of the neighborhood fosters connection with both nature and community. Bordering the Chattahoochee National Forest and historic LaPrade's Marina, residents enjoy private trout fishing on Wildcat Creek, three stocked ponds, and more than five miles of trails that connect directly to the Appalachian Trail. Community amenities include the lakefront Burton Boathouse, pool, spa, fire pit, boat slips, and own private community boat for homeowners. This Custom McKinney Builders home Features-5 bedrooms, 5.5 baths, plus two bunk areas - ideal for hosting family and friends, expansive porches and terraces with wooded and mountain views perfect for outdoor living and dining, open-concept main level with a light-filled family room anchored by a stunning stone fireplace, chef's kitchen with Sub-Zero & Wolf appliances, oversized island, custom cabinetry, and walk-in pantry, luxurious primary suite featuring dual vanities, a large walk-in shower, and spa-like bath area, terrace-level suite with private entry, living area, stone fireplace, and direct outdoor access - perfect for guests, two bunk areas offering flexible sleeping spaces for children, grandchildren, and friends, a must see oversized second-floor terrace with long-range mountain and lake views and a two-car garage with generous storage. Every detail of this home was designed with mountain living in mind-blending warm natural materials, expansive indoor-outdoor spaces, and modern conveniences in a timeless setting. This isn't just a home, but a home with a lifestyle. The Burton Development is "Mountain Living on The Lake"
Contact an agent
Home facts
- Year built:2024
- Listing ID #:7648435
- Updated:November 12, 2025 at 02:38 PM
Rooms and interior
- Bedrooms:5
- Total bathrooms:6
- Full bathrooms:5
- Half bathrooms:1
- Living area:4,007 sq. ft.
Heating and cooling
- Cooling:Central Air, Zoned
- Heating:Central, Forced Air, Heat Pump
Structure and exterior
- Roof:Metal, Shingle
- Year built:2024
- Building area:4,007 sq. ft.
- Lot area:1.13 Acres
Schools
- High school:Rabun County
- Middle school:Rabun County
- Elementary school:Rabun County
Utilities
- Water:Water Available, Well
- Sewer:Septic Tank, Sewer Available
Finances and disclosures
- Price:$2,890,000
- Price per sq. ft.:$721.24
New listings near 100 Cove View Lane
- New
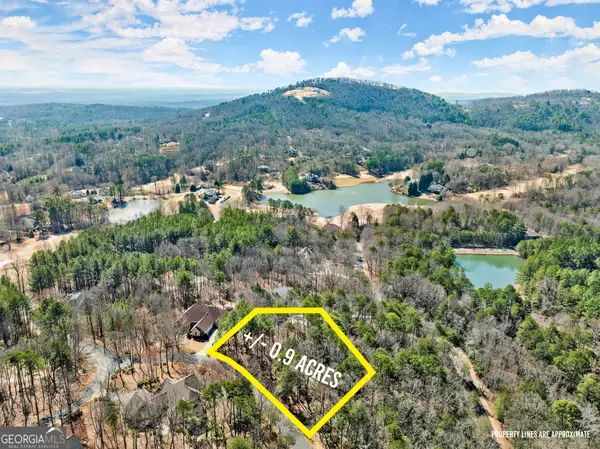 $27,900Active0.9 Acres
$27,900Active0.9 Acres0000 Golden Delicious Road, Clarkesville, GA 30523
MLS# 10641833Listed by: Keller Williams Lanier Partners - Coming Soon
 $360,000Coming Soon3 beds 2 baths
$360,000Coming Soon3 beds 2 baths3039 Highway 17, Clarkesville, GA 30523
MLS# 7679352Listed by: VIRTUAL PROPERTIES REALTY.COM - New
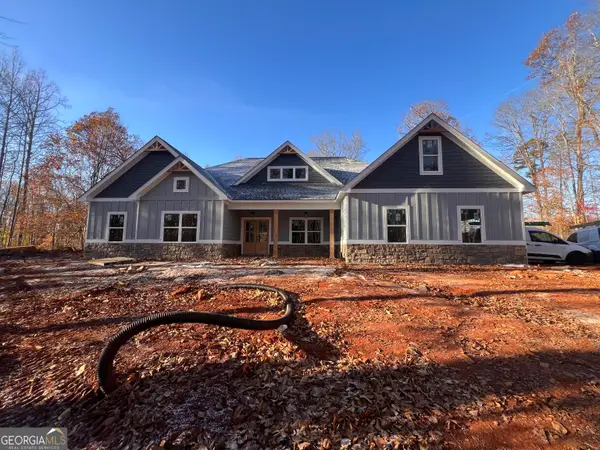 $667,400Active4 beds 3 baths3,153 sq. ft.
$667,400Active4 beds 3 baths3,153 sq. ft.124 Signing Tree Lane, Clarkesville, GA 30523
MLS# 10641689Listed by: Keller Williams Lanier Partners - New
 $189,500Active1 beds 1 baths525 sq. ft.
$189,500Active1 beds 1 baths525 sq. ft.4960 Laurel Lodge Road #LOT 44, Clarkesville, GA 30523
MLS# 10641540Listed by: RE/MAX OF RABUN - New
 $978,000Active6 beds 4 baths5,500 sq. ft.
$978,000Active6 beds 4 baths5,500 sq. ft.2116 Orchard Drive, Clarkesville, GA 30523
MLS# 10641223Listed by: BHHS Georgia Properties - New
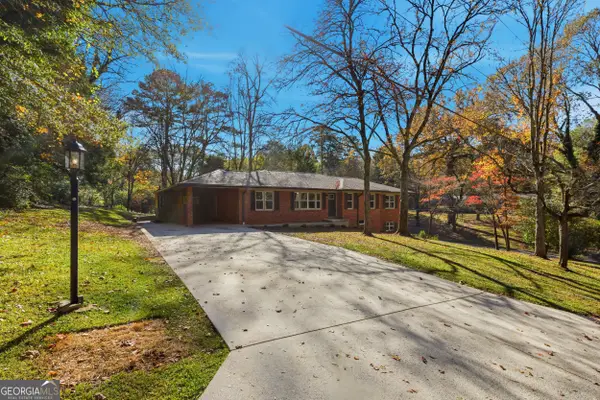 $419,900Active3 beds 3 baths3,478 sq. ft.
$419,900Active3 beds 3 baths3,478 sq. ft.112 Woodland Street, Clarkesville, GA 30523
MLS# 10639849Listed by: Keller Williams Lanier Partners - New
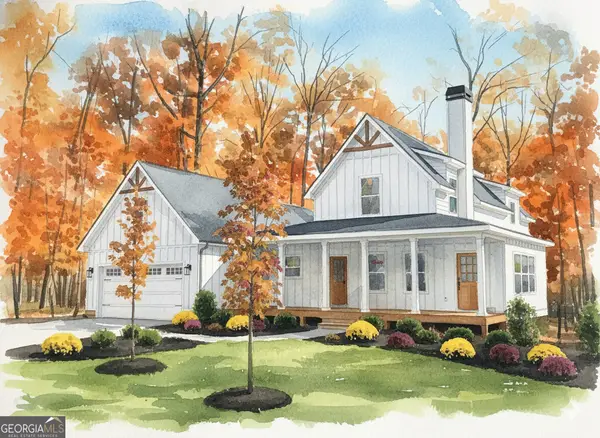 $644,900Active3 beds 3 baths2,588 sq. ft.
$644,900Active3 beds 3 baths2,588 sq. ft.954 The Orchard Road, Clarkesville, GA 30523
MLS# 10639691Listed by: Keller Williams Lanier Partners - New
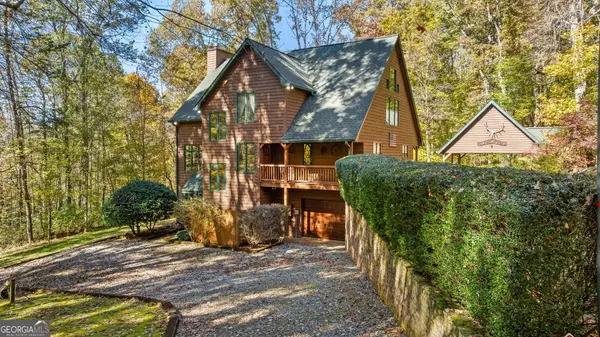 $739,000Active3 beds 3 baths3,585 sq. ft.
$739,000Active3 beds 3 baths3,585 sq. ft.1010 Meadowview Ridge, Clarkesville, GA 30523
MLS# 10639563Listed by: Keller Williams Lanier Partners - New
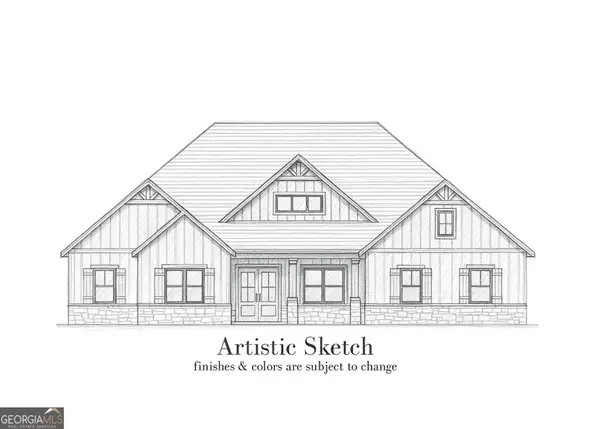 $675,000Active4 beds 3 baths3,153 sq. ft.
$675,000Active4 beds 3 baths3,153 sq. ft.2041 Highway 197 N, Clarkesville, GA 30523
MLS# 10638690Listed by: Keller Williams Lanier Partners - New
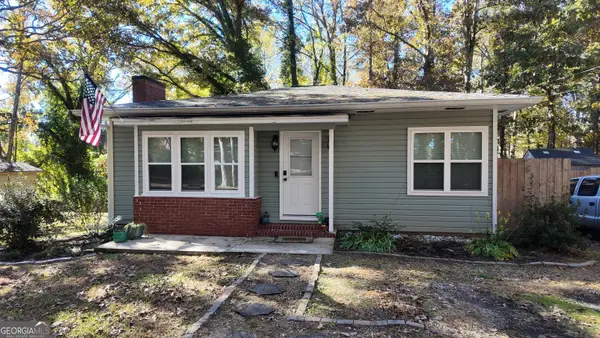 $225,000Active2 beds 1 baths852 sq. ft.
$225,000Active2 beds 1 baths852 sq. ft.164 Weeping Willow Drive, Clarkesville, GA 30523
MLS# 10638251Listed by: Headwaters Realty
