1056 Sweetwater Drive, Clarkesville, GA 30523
Local realty services provided by:Better Homes and Gardens Real Estate Jackson Realty
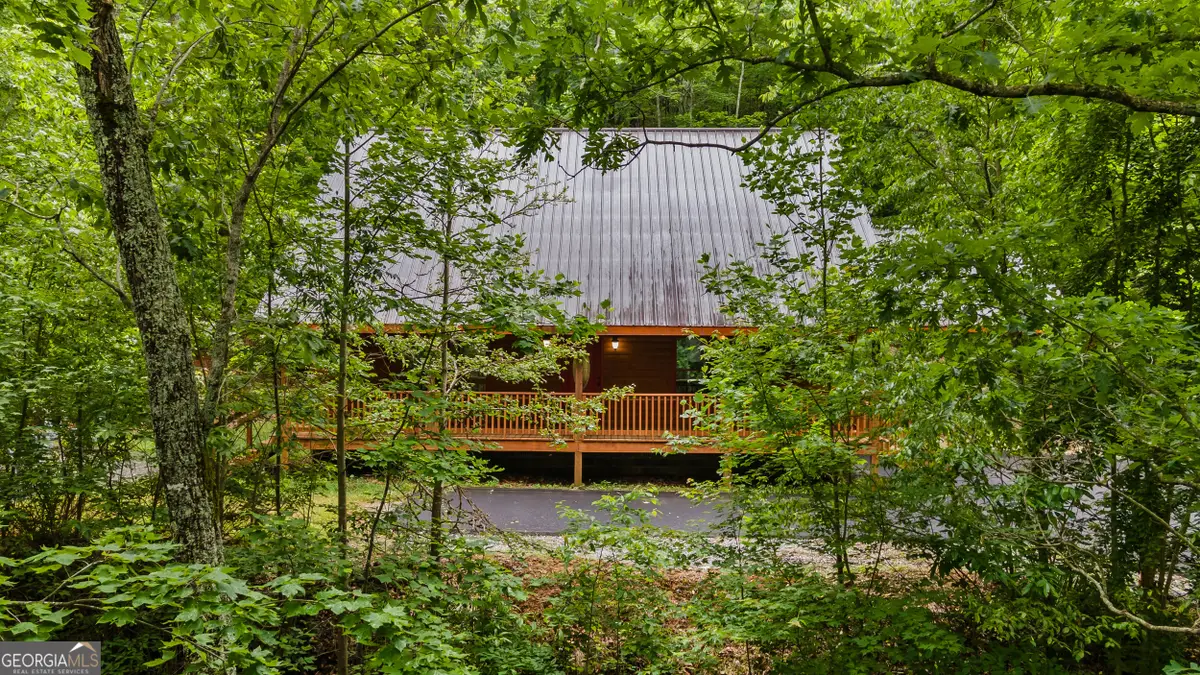
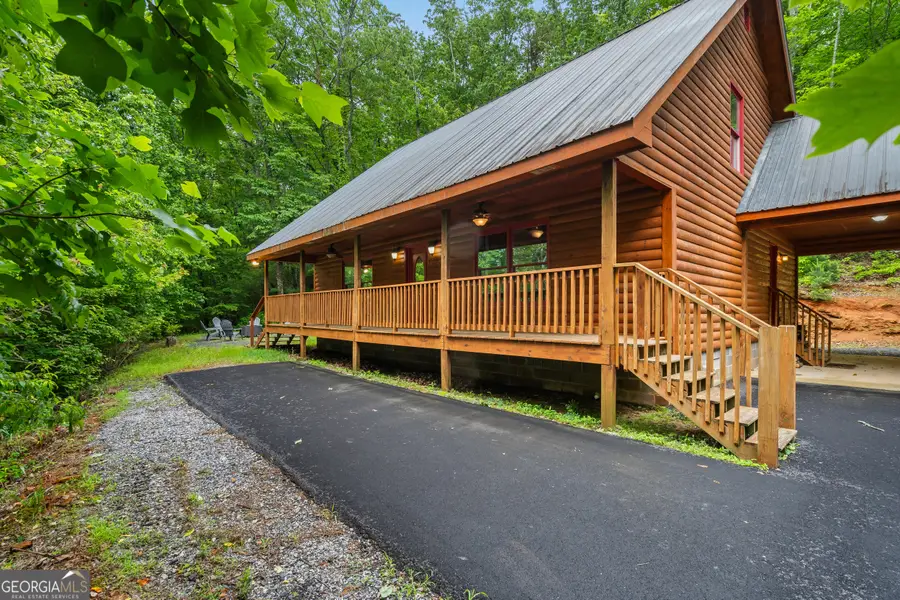
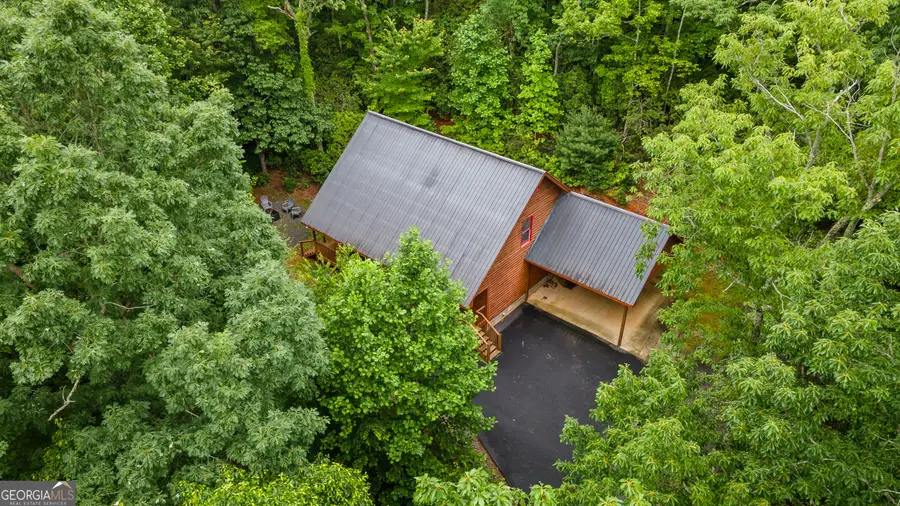
1056 Sweetwater Drive,Clarkesville, GA 30523
$459,000
- 3 Beds
- 3 Baths
- 1,920 sq. ft.
- Single family
- Active
Listed by:jennifer kyle
Office:harry norman realtors
MLS#:10535102
Source:METROMLS
Price summary
- Price:$459,000
- Price per sq. ft.:$239.06
About this home
Private Mountain Retreat with Modern Comforts & Cabin Charm Tucked away on 3 wooded acres in the heart of North Georgia, this beautifully updated cabin offers the perfect blend of rustic charm and modern convenience. With easy, paved access and no steep elevation, getting here is effortless-whether for a weekend escape or full-time living. Step onto the spacious rocking-chair front porch and feel the stress melt away. Inside, the open-concept design features a cozy living room with a stone-accented fireplace, seamlessly connected to the kitchen and dining areas-ideal for entertaining or enjoying quiet nights at home. The oversized main-level owner's suite is a peaceful haven with plenty of room for large furnishings, a spacious en suite bath with dual vanities, and a relaxing garden tub. Upstairs, two guest suites and a full bath offer ample space for family and visitors. Outdoors, enjoy a dedicated fire pit area, perfect for gathering under the stars. Recent updates include a new HVAC system, refrigerator, high-speed Wi-Fi, and a smooth driveway leading to a 2-car carport-ensuring comfort, functionality, and style. Located just minutes from Helen, Lake Burton, and miles of hiking trails and waterfalls, this home is a gateway to the best of North Georgia. Peaceful, private, and move-in ready, this is mountain with convenience.
Contact an agent
Home facts
- Year built:2005
- Listing Id #:10535102
- Updated:August 14, 2025 at 10:41 AM
Rooms and interior
- Bedrooms:3
- Total bathrooms:3
- Full bathrooms:2
- Half bathrooms:1
- Living area:1,920 sq. ft.
Heating and cooling
- Cooling:Central Air, Electric, Heat Pump
- Heating:Central, Electric, Heat Pump
Structure and exterior
- Roof:Metal
- Year built:2005
- Building area:1,920 sq. ft.
- Lot area:3 Acres
Schools
- High school:Habersham Central
- Middle school:North Habersham
- Elementary school:Clarkesville
Utilities
- Water:Well
- Sewer:Septic Tank
Finances and disclosures
- Price:$459,000
- Price per sq. ft.:$239.06
- Tax amount:$2,535 (24)
New listings near 1056 Sweetwater Drive
- New
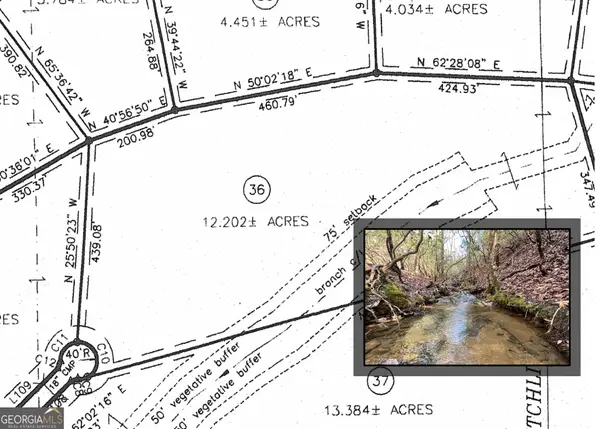 $199,900Active12.2 Acres
$199,900Active12.2 Acres12 ACRES, Still Road, Clarkesville, GA 30523
MLS# 10584264Listed by: Keller Williams Lanier Partners - New
 $324,900Active9.6 Acres
$324,900Active9.6 Acres5180 Alec Mountain Road, Clarkesville, GA 30523
MLS# 7632612Listed by: GA REALTY, LLC. - New
 $384,000Active4 beds 3 baths3,080 sq. ft.
$384,000Active4 beds 3 baths3,080 sq. ft.329 Wildwood Circle, Clarkesville, GA 30523
MLS# 10584216Listed by: Keller Williams Lanier Partners - New
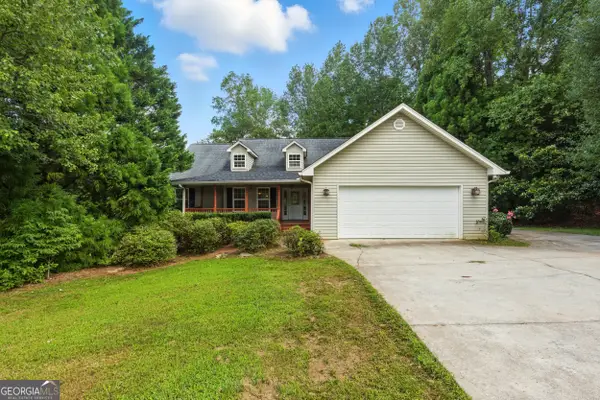 $415,000Active4 beds 3 baths3,512 sq. ft.
$415,000Active4 beds 3 baths3,512 sq. ft.128 Crest Winds Drive, Clarkesville, GA 30523
MLS# 10582883Listed by: Keller Williams Lanier Partners - New
 $3,147,000Active3 beds 3 baths1,792 sq. ft.
$3,147,000Active3 beds 3 baths1,792 sq. ft.2001 Chimney Mountain Flats Trail, Clarkesville, GA 30523
MLS# 10582809Listed by: Rabun Realty - New
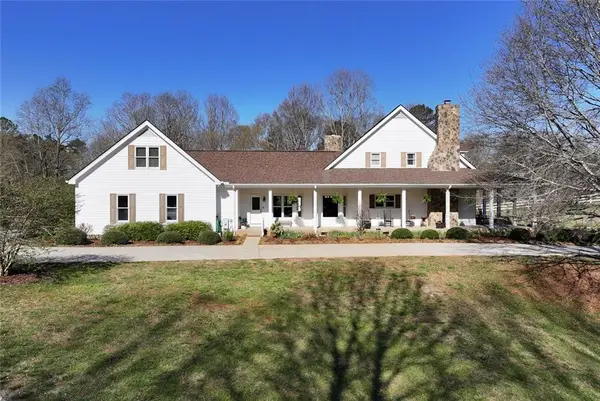 $1,399,000Active4 beds 5 baths4,614 sq. ft.
$1,399,000Active4 beds 5 baths4,614 sq. ft.555 New Liberty Road Road, Clarkesville, GA 30523
MLS# 7630729Listed by: BERKSHIRE HATHAWAY HOMESERVICES GEORGIA PROPERTIES - New
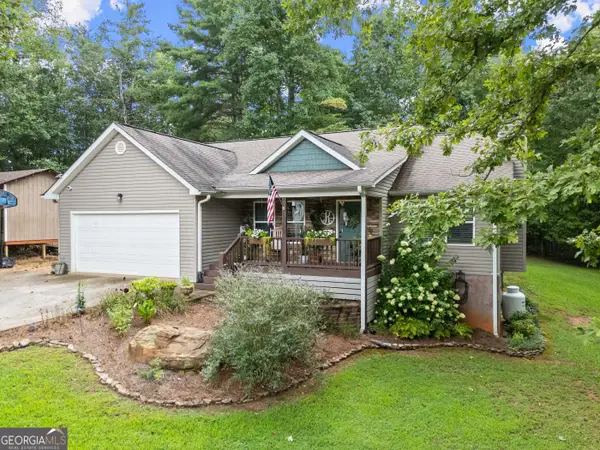 $318,000Active3 beds 2 baths1,432 sq. ft.
$318,000Active3 beds 2 baths1,432 sq. ft.188 Southern Estates Drive, Clarkesville, GA 30523
MLS# 10581566Listed by: Ward Properties of North GA - New
 $479,900Active4 beds 3 baths3,300 sq. ft.
$479,900Active4 beds 3 baths3,300 sq. ft.220 Hardman, Clarkesville, GA 30523
MLS# 7630163Listed by: VIRTUAL PROPERTIES REALTY.COM - New
 $479,900Active4 beds 3 baths3,300 sq. ft.
$479,900Active4 beds 3 baths3,300 sq. ft.182 Hardman, Clarkesville, GA 30523
MLS# 7630160Listed by: VIRTUAL PROPERTIES REALTY.COM - New
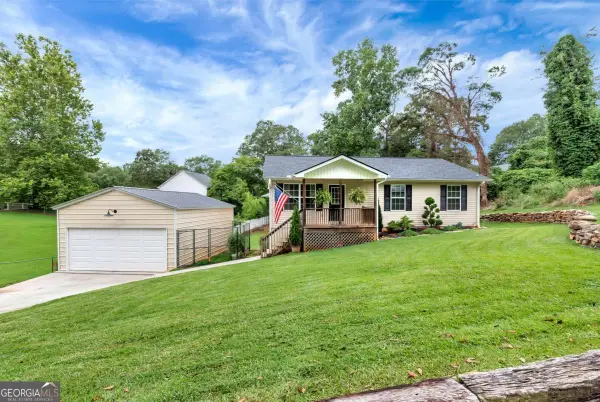 $289,900Active2 beds 1 baths1,120 sq. ft.
$289,900Active2 beds 1 baths1,120 sq. ft.152 Russ Circle, Clarkesville, GA 30523
MLS# 10581124Listed by: Keller Williams Lanier Partners
