1064 Annandale Drive, Clarkesville, GA 30523
Local realty services provided by:Better Homes and Gardens Real Estate Metro Brokers
1064 Annandale Drive,Clarkesville, GA 30523
$680,000
- 4 Beds
- 3 Baths
- 2,681 sq. ft.
- Single family
- Active
Listed by: mel ballard
Office: the norton agency
MLS#:10649484
Source:METROMLS
Price summary
- Price:$680,000
- Price per sq. ft.:$253.64
About this home
STATELY 4 SIDED BRICK RANCH on 5.9 acre corner lot in the highly sought after ANNNANDALE subdivision with no HOA. Main level features spacious primary bedroom with en suite, two additional bedrooms, and full bath. Kitchen features solid oak cabinets, solid-surface counters, and an island, with a breakfast room overlooking mountain views. Formal dining room provides the perfect setting for gatherings and family meals. Family room boasts a cathedral ceiling with striking floor-to-ceiling brick fireplace and gas logs. Just off the living room is a finished sunroom and deck, both offering gorgeous mountain vistas. The second level features an expansive 4th bedroom or bonus room with a large walk-in closet, as well as a flex room and half bath, providing excellent versatility. Approximately 2,000 s.f. of unfinished basement is framed and stubbed for plumbing, offering endless possibilities for future expansion. Basement includes a garage door, exterior door, and multiple windows for natural light. The home is serviced by a private well, with the option to connect to the community water system. Conveniently located between Clarkesville and Clayton, this property offers both privacy and accessibility.
Contact an agent
Home facts
- Year built:1997
- Listing ID #:10649484
- Updated:November 27, 2025 at 11:44 AM
Rooms and interior
- Bedrooms:4
- Total bathrooms:3
- Full bathrooms:2
- Half bathrooms:1
- Living area:2,681 sq. ft.
Heating and cooling
- Cooling:Ceiling Fan(s), Central Air, Electric, Heat Pump
- Heating:Central, Electric, Forced Air, Heat Pump
Structure and exterior
- Roof:Composition
- Year built:1997
- Building area:2,681 sq. ft.
- Lot area:5.9 Acres
Schools
- High school:Habersham Central
- Middle school:North Habersham
- Elementary school:Clarkesville
Utilities
- Water:Water Available, Well
- Sewer:Septic Tank
Finances and disclosures
- Price:$680,000
- Price per sq. ft.:$253.64
- Tax amount:$4,920 (24)
New listings near 1064 Annandale Drive
- New
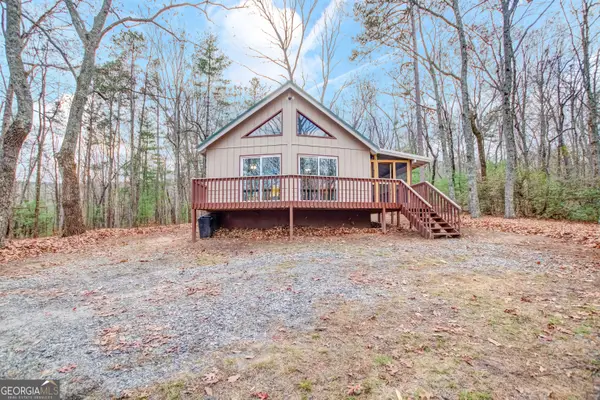 $310,000Active2 beds 2 baths
$310,000Active2 beds 2 baths112 Old Stage Coach Road, Clarkesville, GA 30523
MLS# 10649773Listed by: Keller Williams Lanier Partners - New
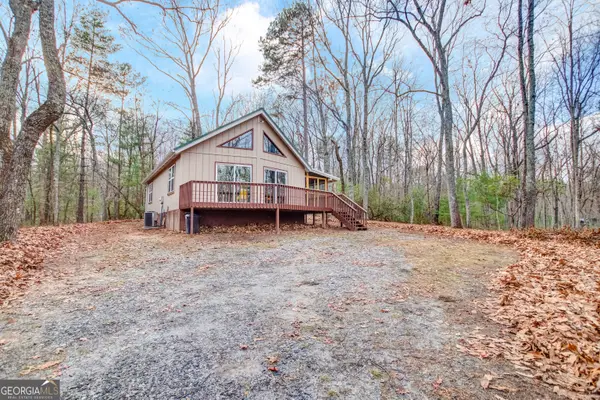 $310,000Active-- beds -- baths
$310,000Active-- beds -- baths112 Old Stage Coach Road, Clarkesville, GA 30523
MLS# 10649496Listed by: Keller Williams Lanier Partners  $29,000Active1.08 Acres
$29,000Active1.08 Acres0 Orchard Drive #18, Clarkesville, GA 30523
MLS# 10644522Listed by: Coldwell Banker Kinard Realty- New
 $375,000Active2 beds 2 baths1,190 sq. ft.
$375,000Active2 beds 2 baths1,190 sq. ft.111 Smith Court, Clarkesville, GA 30523
MLS# 10648444Listed by: Keller Williams Lanier Partners - New
 $290,000Active4 beds 2 baths1,456 sq. ft.
$290,000Active4 beds 2 baths1,456 sq. ft.274 Montego Bay Trail, Clarkesville, GA 30523
MLS# 10648445Listed by: Keller Williams Lanier Partners - New
 $125,000Active1.53 Acres
$125,000Active1.53 Acres0 Soque Falls Circle Lot 35, Clarkesville, GA 30523
MLS# 10648403Listed by: ERA ALCO REALTY - New
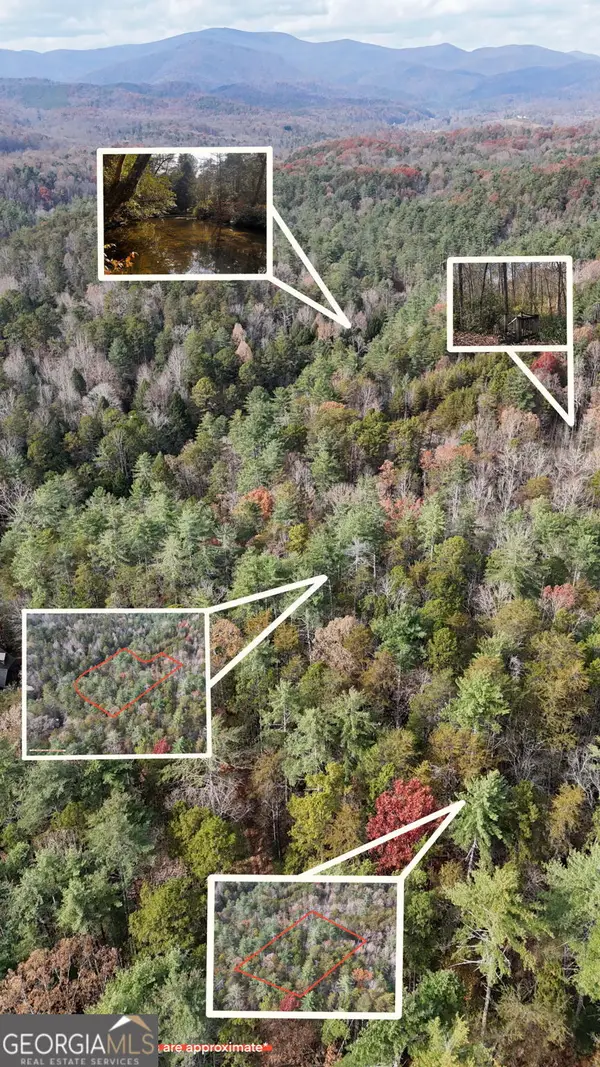 $225,000Active3.17 Acres
$225,000Active3.17 Acres0 Soque Falls Circle Lots 34 & 35, Clarkesville, GA 30523
MLS# 10648398Listed by: ERA ALCO REALTY - New
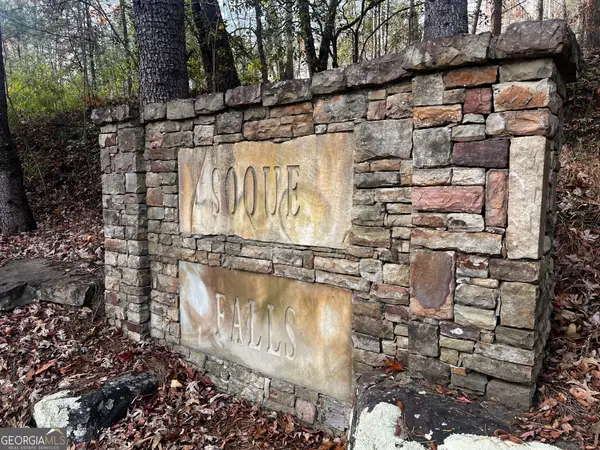 $125,000Active1.64 Acres
$125,000Active1.64 Acres0 Soque Falls Circle Lot 34, Clarkesville, GA 30523
MLS# 10648399Listed by: ERA ALCO REALTY - New
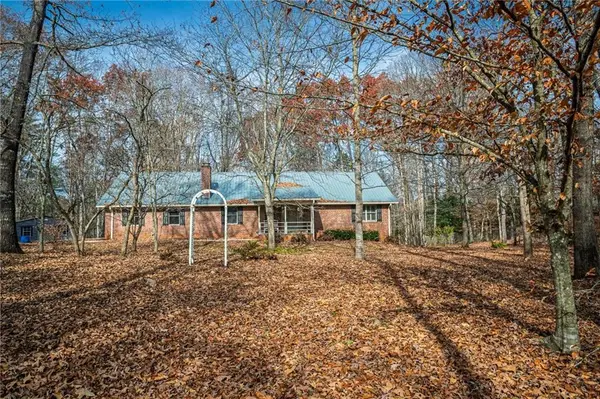 $499,000Active4 beds 3 baths3,372 sq. ft.
$499,000Active4 beds 3 baths3,372 sq. ft.323 Mccartan Trail, Clarkesville, GA 30523
MLS# 7684829Listed by: EXP REALTY, LLC.
