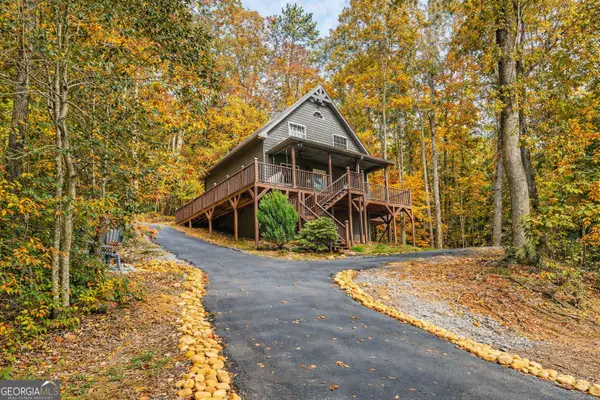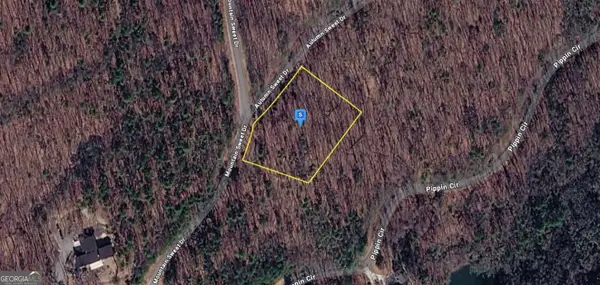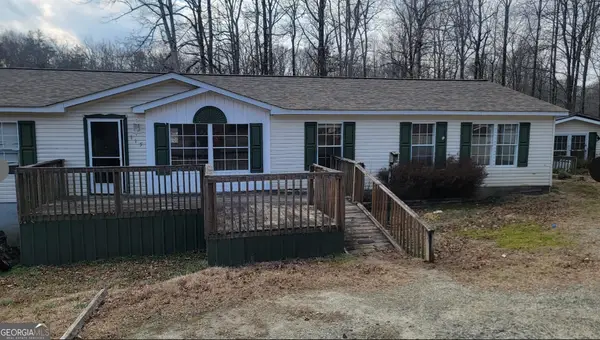1096 Sutton Mill Road, Clarkesville, GA 30523
Local realty services provided by:Better Homes and Gardens Real Estate Metro Brokers
1096 Sutton Mill Road,Clarkesville, GA 30523
$478,988
- 3 Beds
- 2 Baths
- 2,496 sq. ft.
- Single family
- Pending
Listed by: becky forbes678-438-8005
Office: first united realty, inc.
MLS#:7577379
Source:FIRSTMLS
Price summary
- Price:$478,988
- Price per sq. ft.:$191.9
About this home
Back on the Market at no fault of the Seller. PRICED FOR QUICK SALE! STUNNING HORSE FARM with So Many Options! Known as the "RAY HOME," this home is full of Rich History and Culture but isn't a Registered Historical Home, making it EZ to transform into your Dream! Been looking for an AFFORDABLE Farm House Estate with a 952 sq. ft. 5 Stall Equestrian Barn nestled on 5.94 ACRES of Breath-Taking PASTURE LAND with Picket-Rail-Invisible Fencing, and a Storage Building? Need an escape from the Big City, Weekend Getaway or Commuting Homestead adding a Helipad, Mini-Farm, Family Compound, "Barndominium" for Guests or Family, Farm to Table business, Four (4) Extra Home Sites, RV and Boat Storage, ACRES of Potential Apple Orchard/Festival site or Blueberry Farm, Potential O & I or Commercial Properties, Rental Properties? The sky is the limit with this amazing FLEXIBLE TURN OF THE CENTURY HOME. Enjoy sipping Ice Tea or Mint Julips on the relaxing Quintessential Southern Covered Front Porch, or enjoy hosting amazing cookouts, concerts with ACRES of PARKING, hay rides, Polo Matches with this beautiful home converted to a Club House with Guest Suites, Equestrian Boarding and Training, or whatever your dreams are. This special property is conveniently located near Lake Burton, Helen, Gainesville, Lake Lanier, Atlanta, the Hartsfield-Jackson International Airport, grocery stores, fresh produce stands, shopping, North Georgia Technical College, Schools of Excellence, and casual and fine dining. The Interior boasts FLEXIBILITY, a blank palette, so that you can MAKE IT YOUR OWN. The floor plan is ideal for customizing these spacious rooms to suit your needs. Want a Primary on the Main with French Doors to your private deck? Ever dream of an in-home Theater upstairs, office, in-home gym, or you'd just love to have four spacious bedrooms? And does being low maintenance sound attractive? You'll never need to paint this tasteful siding or re-roof for many years. There's NO HOA and NOTHING AVAILABLE LIKE THIS! Clarkesville has a population of 1,827 and has been voted ONE OF THE BEST PLACES TO LIVE IN GEORGIA with its untouched natural beauty, vibrant community spirit, and an array of outdoor adventures that make it more than just a place to live--IT'S A WAY OF LIFE! There are plenty of homes to buy, but you can't create more LAND! The Pasture has FIVE GATES to separate fields, and water is run to the Barn! Priced right, & ask for comps to support it. Grab your PIECE OF HISTORY and PARADISE. DON'T LET THIS RARE OPPORTUNITY GET AWAY!
Contact an agent
Home facts
- Year built:1914
- Listing ID #:7577379
- Updated:February 10, 2026 at 08:18 AM
Rooms and interior
- Bedrooms:3
- Total bathrooms:2
- Full bathrooms:2
- Living area:2,496 sq. ft.
Heating and cooling
- Cooling:Central Air
- Heating:Central, Propane
Structure and exterior
- Roof:Metal
- Year built:1914
- Building area:2,496 sq. ft.
- Lot area:5.94 Acres
Schools
- High school:Habersham - Other
- Middle school:North Habersham
- Elementary school:Clarkesville
Utilities
- Water:Public, Water Available
- Sewer:Septic Tank, Sewer Available
Finances and disclosures
- Price:$478,988
- Price per sq. ft.:$191.9
- Tax amount:$2,632 (2024)
New listings near 1096 Sutton Mill Road
- New
 $429,000Active3 beds 1 baths1,068 sq. ft.
$429,000Active3 beds 1 baths1,068 sq. ft.671 Washington Street, Clarkesville, GA 30523
MLS# 10690092Listed by: Headwaters Realty - New
 $120,000Active2.5 Acres
$120,000Active2.5 Acres347 Highlands Drive, Clarkesville, GA 30523
MLS# 7717672Listed by: RE/MAX TRU - New
 $549,000Active3 beds 3 baths2,982 sq. ft.
$549,000Active3 beds 3 baths2,982 sq. ft.3317 Talmadge Drive, Clarkesville, GA 30523
MLS# 10689215Listed by: Berkshire Hathaway HomeServices Georgia Properties - New
 $495,000Active3 beds 2 baths1,436 sq. ft.
$495,000Active3 beds 2 baths1,436 sq. ft.106 Brookwood Lane, Clarkesville, GA 30523
MLS# 10688401Listed by: Unlock Realty Group - New
 $29,800Active0.94 Acres
$29,800Active0.94 Acres0 Golden Delicious Road, Clarkesville, GA 30523
MLS# 10688046Listed by: Keller Williams Lanier Partners - New
 $34,999Active1.57 Acres
$34,999Active1.57 Acres124 Autumn Sweet Drive, Clarkesville, GA 30523
MLS# 10688026Listed by: Landmark Realty Group - New
 $228,000Active3 beds 2 baths2,052 sq. ft.
$228,000Active3 beds 2 baths2,052 sq. ft.115 Sunrise Cove, Clarkesville, GA 30523
MLS# 10686858Listed by: Southern Luxury Group Realty - Coming Soon
 $249,000Coming Soon3 beds 2 baths
$249,000Coming Soon3 beds 2 baths246 Woodvale Street, Clarkesville, GA 30523
MLS# 10686291Listed by: Fourth Mountain Real Estate - New
 $279,000Active2 beds 2 baths651 sq. ft.
$279,000Active2 beds 2 baths651 sq. ft.3103 Highway 197, Clarkesville, GA 30523
MLS# 10685879Listed by: Mountain Sotheby's International - New
 $565,000Active3 beds 3 baths2,460 sq. ft.
$565,000Active3 beds 3 baths2,460 sq. ft.254 Ridgewood Road, Clarkesville, GA 30523
MLS# 10684844Listed by: Headwaters Realty

