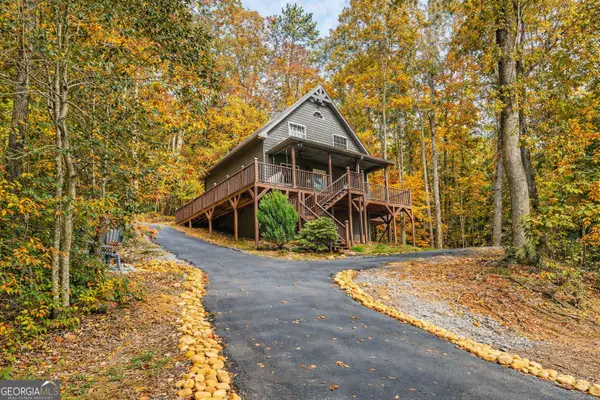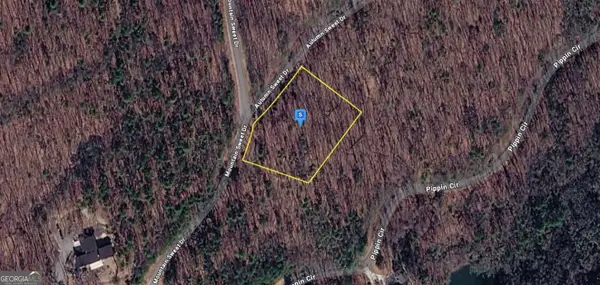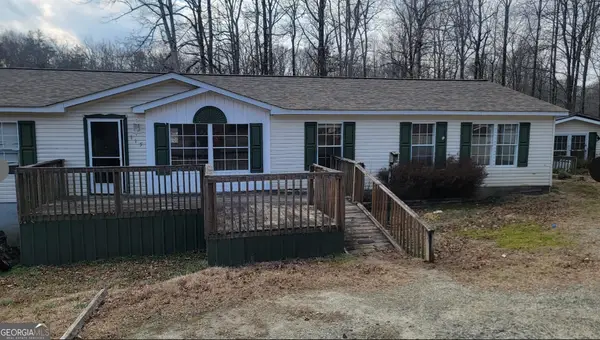131 Wine Sap Way, Clarkesville, GA 30523
Local realty services provided by:Better Homes and Gardens Real Estate Metro Brokers
Listed by: mel ballard
Office: the norton agency
MLS#:10551275
Source:METROMLS
Price summary
- Price:$998,500
- Price per sq. ft.:$209.42
- Monthly HOA dues:$108.33
About this home
STUNNING BRICK HOME beautifully maintained and nestled on 2.65 acres in the prestigious, gated community of The Orchard Golf & Country Club-located in the scenic Northeast Georgia Mountains. Enjoy breathtaking mountain views and privacy in this exclusive setting. As you enter through the elegant leaded glass front door, you're welcomed by gleaming Brazilian cherry wood floors, soaring cathedral ceilings, and a cozy fireplace in the spacious living room. The formal dining room features crown molding and a dazzling crystal chandelier, adding timeless charm and sophistication. Solid wood plantation shutters adorn every window on the main level, offering both beauty and functionality. The kitchen is a chef's dream with rich alder wood cabinetry, striking granite countertops, a copper sink, and matching backsplash. A sunny breakfast room opens to the rear balcony-perfect for morning coffee with a view. The primary suite includes a luxurious en-suite bath and large walk-in closets, with direct access to the balcony. Two additional bedrooms share a full bath, and there's also a versatile den or library just off the foyer. The terrace level offers a full second living space, complete with a kitchen, bedroom, two full baths, a craft/safe room, and a family room with a gas log fireplace and French doors that open to a brick patio. This level also includes an additional garage with an overhead door-ideal for a golf cart, boat, or workshop. The main-level two-car garage features a brand-new epoxy floor, extra storage, an upgraded electrical panel, and generator hookup. The beautifully landscaped yard includes an underground irrigation system, abundant concrete parking, and charming extras like a treehouse tucked in the woods for endless outdoor fun. The property borders the #2 fairway and includes a peaceful creek along the back. Additional highlights: * Recently painted exterior trim * Roof is only 6 years old * 500-gallon buried propane tank for heating, cooking, and fireplace * Move-in ready and meticulously maintained Select furnishings may be available for purchase. Don't miss your chance to own this exceptional home in one of North Georgia's most desirable communities.
Contact an agent
Home facts
- Year built:2000
- Listing ID #:10551275
- Updated:February 13, 2026 at 11:54 AM
Rooms and interior
- Bedrooms:4
- Total bathrooms:5
- Full bathrooms:4
- Half bathrooms:1
- Living area:4,768 sq. ft.
Heating and cooling
- Cooling:Ceiling Fan(s), Central Air, Gas, Zoned
- Heating:Central, Forced Air, Propane, Zoned
Structure and exterior
- Roof:Composition
- Year built:2000
- Building area:4,768 sq. ft.
- Lot area:2.65 Acres
Schools
- High school:Habersham Central
- Middle school:North Habersham
- Elementary school:Woodville
Utilities
- Water:Private, Water Available
- Sewer:Septic Tank
Finances and disclosures
- Price:$998,500
- Price per sq. ft.:$209.42
- Tax amount:$2,817 (2024)
New listings near 131 Wine Sap Way
- New
 $429,000Active3 beds 1 baths1,068 sq. ft.
$429,000Active3 beds 1 baths1,068 sq. ft.671 Washington Street, Clarkesville, GA 30523
MLS# 10690092Listed by: Headwaters Realty - New
 $120,000Active2.5 Acres
$120,000Active2.5 Acres347 Highlands Drive, Clarkesville, GA 30523
MLS# 7717672Listed by: RE/MAX TRU - New
 $549,000Active3 beds 3 baths2,982 sq. ft.
$549,000Active3 beds 3 baths2,982 sq. ft.3317 Talmadge Drive, Clarkesville, GA 30523
MLS# 10689215Listed by: Berkshire Hathaway HomeServices Georgia Properties - New
 $495,000Active3 beds 2 baths1,436 sq. ft.
$495,000Active3 beds 2 baths1,436 sq. ft.106 Brookwood Lane, Clarkesville, GA 30523
MLS# 10688401Listed by: Unlock Realty Group - New
 $29,800Active0.94 Acres
$29,800Active0.94 Acres0 Golden Delicious Road, Clarkesville, GA 30523
MLS# 10688046Listed by: Keller Williams Lanier Partners - New
 $34,999Active1.57 Acres
$34,999Active1.57 Acres124 Autumn Sweet Drive, Clarkesville, GA 30523
MLS# 10688026Listed by: Landmark Realty Group - New
 $228,000Active3 beds 2 baths2,052 sq. ft.
$228,000Active3 beds 2 baths2,052 sq. ft.115 Sunrise Cove, Clarkesville, GA 30523
MLS# 10686858Listed by: Southern Luxury Group Realty - Coming Soon
 $249,000Coming Soon3 beds 2 baths
$249,000Coming Soon3 beds 2 baths246 Woodvale Street, Clarkesville, GA 30523
MLS# 10686291Listed by: Fourth Mountain Real Estate - New
 $279,000Active2 beds 2 baths651 sq. ft.
$279,000Active2 beds 2 baths651 sq. ft.3103 Highway 197, Clarkesville, GA 30523
MLS# 10685879Listed by: Mountain Sotheby's International - New
 $565,000Active3 beds 3 baths2,460 sq. ft.
$565,000Active3 beds 3 baths2,460 sq. ft.254 Ridgewood Road, Clarkesville, GA 30523
MLS# 10684844Listed by: Headwaters Realty

