132 Summit Ridge Drive, Clarkesville, GA 30523
Local realty services provided by:Better Homes and Gardens Real Estate Metro Brokers
132 Summit Ridge Drive,Clarkesville, GA 30523
$1,725,000
- 4 Beds
- 5 Baths
- 4,090 sq. ft.
- Single family
- Active
Listed by: evelyn heald, andrea sorgeloos
Office: bhhs georgia properties
MLS#:10532644
Source:METROMLS
Price summary
- Price:$1,725,000
- Price per sq. ft.:$421.76
- Monthly HOA dues:$41.67
About this home
Step into a world of refined mountain living at this exquisite contemporary estate in the Summit, a gated enclave just across from shimmering Lake Burton, less than 5 minutes to lake access at LaPrades Marina. Perched on over an acre of rolling, wooded landscape, this 3BD / 3BA modern masterpiece with a 1 BD / 1 BA guesthouse blends sophisticated design with the soothing sights and sounds of nature---offering seasonal lake views, high-end finishes, and the warmth of home around every corner. From the moment you arrive, a striking, well-lit entryway welcomes you, framed by mature trees, fragrant mountain air, and ample guest parking. Inside, the home is a feast for the senses: rich wood textures, soaring vaulted ceilings, and expansive JELD-WEN casement windows that bathe each space in golden natural light. Soft shiplap walls and handpicked designer fixtures create a cozy yet elevated aesthetic, while the stacked stone fireplace crackles with warmth---perfect for cool evenings. The chef's kitchen is a dream of taste and touch: sleek quartz countertops, a deep farmhouse sink, French door refrigerator, gas range, and a hidden walk-in pantry with a full coffee and beverage bar---ideal for quiet mornings and lively entertaining alike. Gather in the glamorous dining room, where massive picture windows frame verdant backyard views and a chic bar area invites evening cocktails. Wander outside to find a stunning custom stone gas firepit, inviting hot tub, and the soothing symphony of rustling leaves, birdsong, and mountain breezes. Retreat to the primary suite, a calming sanctuary with vaulted ceilings, peaceful views, and a reclaimed barn door opening to an ensuite spa bath. Here, indulge in a luxurious oval soaking tub, quartz vanity, infinity-glass shower, and custom walk-in closet---a sensory escape designed for relaxation. On the terrace level, enjoy a second media/living room with a full kitchenette, a spacious second suite, and a third bedroom and bath. Glass doors lead to a stone terrace, surrounded by lush greenery and the scent of pine and wildflowers. The detached 3-car garage is more than a place to park-fully climate-controlled, it doubles as a workshop, recreation space, or dream studio. Above it, the 1BD / 1BA guesthouse is a private, beautifully appointed haven with a full kitchen, airy living and dining areas, a charming reading nook, and its own balcony overlooking the lake---a perfect retreat for guests or lucrative rental potential. With over 1,000 square feet of decks, patios, and porches, this home invites you to feel the seasons, breathe the mountain air, and truly live the lake life---without the waterfront maintenance. And with two whole-house generators, peace of mind comes standard. Located just one mile from LaPrade's Marina, where lake life comes alive with three restaurants, boat rentals, and more; less than 10 minutes from the exclusive Waterfall Club; and, less than 20 miles from thriving downtown Clayton for award-winning dining, boutique shopping, and local culture galore. This property truly offers the best of both worlds: private, luxurious mountain living with lake access and vacation-like amenities at your fingertips. FEE SIMPLE ownership means flexibility, freedom, and rental potential---an increasingly rare opportunity in this coveted corner of northeast Georgia. Do NOT miss your chance to own a fully immersive, turnkey mountain-lake experience. This could be your long-awaited slice of heaven on Lake Burton.
Contact an agent
Home facts
- Year built:2021
- Listing ID #:10532644
- Updated:December 25, 2025 at 11:45 AM
Rooms and interior
- Bedrooms:4
- Total bathrooms:5
- Full bathrooms:5
- Living area:4,090 sq. ft.
Heating and cooling
- Cooling:Ceiling Fan(s), Central Air, Dual, Electric, Heat Pump, Zoned
- Heating:Central, Dual, Electric, Heat Pump, Propane, Zoned
Structure and exterior
- Roof:Metal
- Year built:2021
- Building area:4,090 sq. ft.
- Lot area:1.08 Acres
Schools
- High school:Rabun County
- Middle school:Rabun County
- Elementary school:Rabun County Primary/Elementar
Utilities
- Water:Water Available, Well
- Sewer:Septic Tank
Finances and disclosures
- Price:$1,725,000
- Price per sq. ft.:$421.76
- Tax amount:$8,068 (2024)
New listings near 132 Summit Ridge Drive
- New
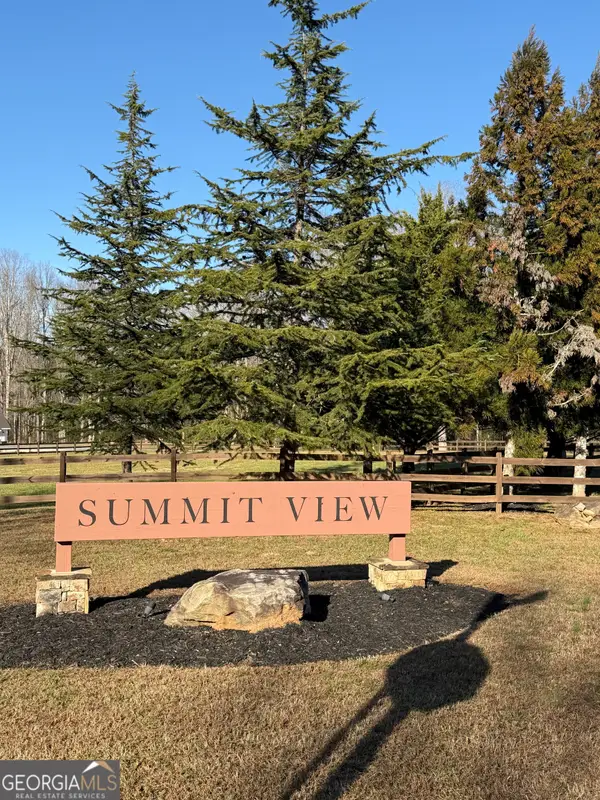 $107,000Active5 Acres
$107,000Active5 Acres0 Mountain Ridge Drive #LOT 42, Clarkesville, GA 30523
MLS# 10660996Listed by: RE/MAX OF RABUN - New
 $29,500Active2.36 Acres
$29,500Active2.36 AcresLOT 37 Whispering Dale Drive, Clarkesville, GA 30523
MLS# 7694940Listed by: RH RICH PROPERTIES, LLC - New
 $29,500Active2.64 Acres
$29,500Active2.64 AcresLOT 36 Whispering Dale Drive, Clarkesville, GA 30523
MLS# 7694958Listed by: RH RICH PROPERTIES, LLC - New
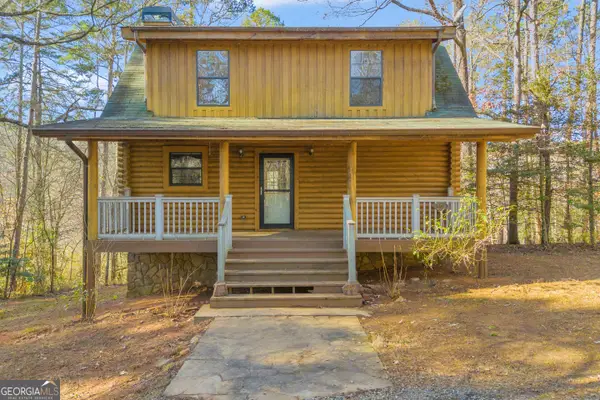 $239,000Active1 beds 1 baths1,017 sq. ft.
$239,000Active1 beds 1 baths1,017 sq. ft.601 Beaver Lake Drive, Clarkesville, GA 30523
MLS# 10660648Listed by: Next Residential Real Estate - New
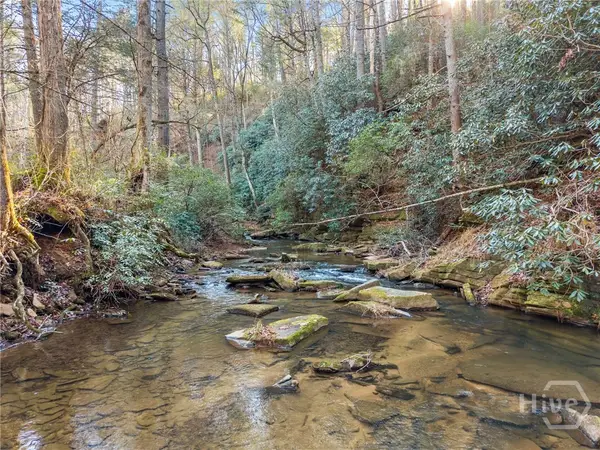 $2,900,000Active96.06 Acres
$2,900,000Active96.06 Acres0 Shoal Creek Road, Clarkesville, GA 30523
MLS# SA345546Listed by: SOUTHEASTERN FINE PROPERTIES - New
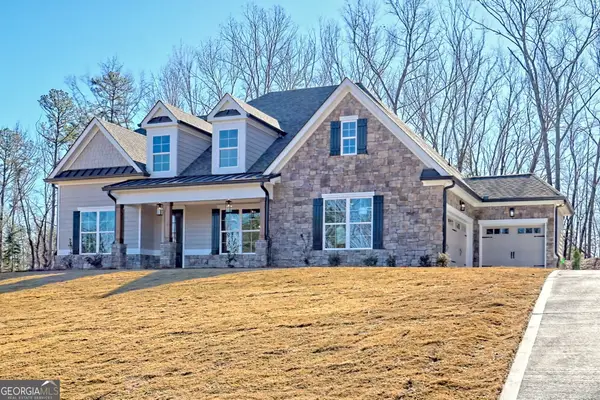 $739,000Active4 beds 4 baths2,994 sq. ft.
$739,000Active4 beds 4 baths2,994 sq. ft.162 Northern Spy Drive, Clarkesville, GA 30523
MLS# 10660419Listed by: Laws Realty LLC - New
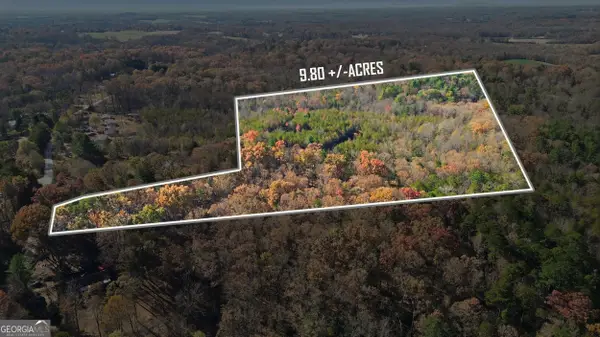 $225,000Active9.8 Acres
$225,000Active9.8 Acres0 Buckhorn Road, Clarkesville, GA 30523
MLS# 10660220Listed by: Century 21 Community Realty - New
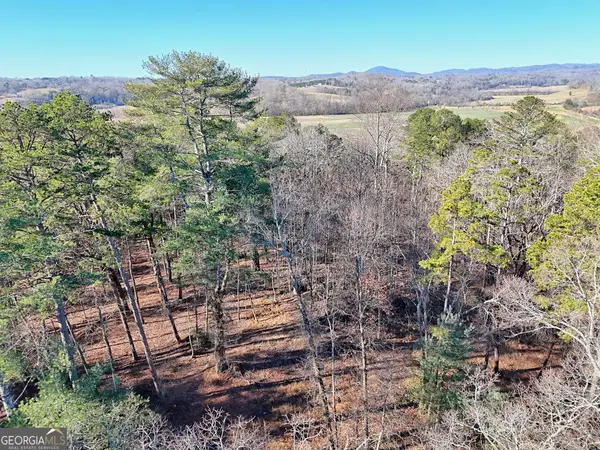 $150,000Active5 Acres
$150,000Active5 Acres#3 Annandale Drive, Clarkesville, GA 30523
MLS# 10660179Listed by: ReMax Hiawassee Realty - New
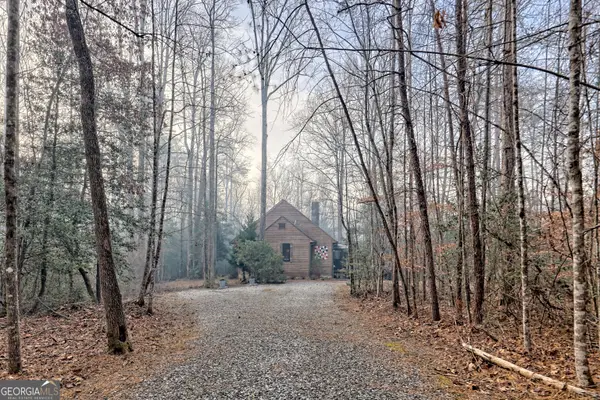 $560,000Active3 beds 3 baths1,456 sq. ft.
$560,000Active3 beds 3 baths1,456 sq. ft.341 Brookwood Lane, Clarkesville, GA 30523
MLS# 10659971Listed by: RE/MAX OF RABUN - New
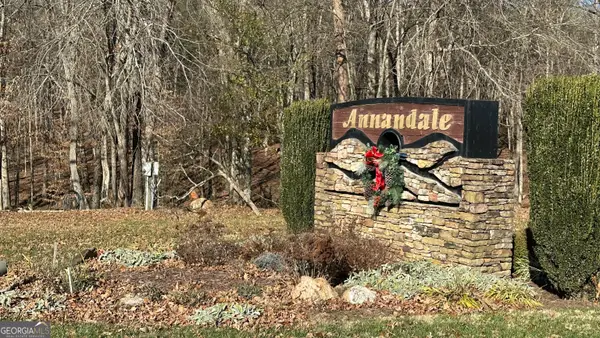 $160,000Active5 Acres
$160,000Active5 Acres#4 Annandale Drive, Clarkesville, GA 30523
MLS# 10659993Listed by: ReMax Hiawassee Realty
