1447 Travis Smith Road, Clarkesville, GA 30523
Local realty services provided by:Better Homes and Gardens Real Estate Metro Brokers
1447 Travis Smith Road,Clarkesville, GA 30523
$4,300,000
- 7 Beds
- 6 Baths
- 9,855 sq. ft.
- Single family
- Active
Listed by: meghann brackett
Office: berkshire hathaway homeservices georgia properties
MLS#:10540286
Source:METROMLS
Price summary
- Price:$4,300,000
- Price per sq. ft.:$436.33
About this home
Ultra Private 175 Acre Estate with 5BD, 4.5BA, 8600sqft Luxury Craftsman Home, 5-Stall Horse Barn, Covered Riding Arena, Cottage Home, Fenced Pastures, Pond, Streams and Waterfall, and Nearly One Mile of National Forest Frontage! Meticulously designed and crafted in the authentic American Arts and Crafts Style, the home has a timeless grace that features a beautiful blend of natural materials, showcase woodworking, and unparalleled finishes: 8' solid interior doors throughout, wide-plank heart pine flooring, furniture grade built-ins and maple cabinetry, Pella architectural windows and doors, and exceptional millwork. Oversized great room has gorgeous dry-stack stone masonry fireplace and pine-paneling, exposed beams. The living area flows outside onto the full-length back porch overlooking the pond. Entertainers' kitchen has panel-front fridge, hidden walk-in pantry, beverage center, two-tier granite island with bar seating, breakfast area, keeping room, and Wolf 6-burner commercial range with hood and grill. Luxurious owners' suite has tray ceilings and barrel vaults, mood lighting, his and hers custom closets, his and hers vanities, and spa tub. 4575 sqft main level also has formal dining area with butler's pantry, parlor room, dedicated office with half bath, laundry, and second bedroom suite. Terrace level hosts game and media room, full kitchen, three bedrooms and two baths, stone patio and veranda, utility rooms, storage and finished flex spaces perfect for crafting or a home gym. The home also has a commercial generator, landscape lighting, firepit and patio, and circle drive and motor court. Property features a 5-stall horse barn with custom stalls, wash bay, bathroom, tack room, and chicken coop. The property also features a 125' x 60' structural steel, covered riding arena that is currently used for storage. The horse pastures are cross fenced and also include a run-in barn. Numerous pastures are also fenced for cattle and there is a cattle chute and utility barn at the north end of the property. There are also two 60'x24' pole barns for hay, feed and equipment storage. A very comfortable and well appointed 2BD, 1BA 1280sqft Cottage is perfect as a caretaker's home or guest home. The property has numerous trails and old roadways, beautiful babbling brooks, cascades and waterfalls, beautiful stands of mountain laurel and rhododendron as well as bountiful wildlife. The estate borders the US National Forest at approximately 5000' of the property boundary guaranteeing an ultra-private and protected lifestyle. Excellent location just minutes to The Orchard G&CC, Hwy 441/365 Corridor, and Tallulah Falls State Park, a short drive to Historic Clarkesville or Clayton, and only 90 minutes to Atlanta.
Contact an agent
Home facts
- Year built:2005
- Listing ID #:10540286
- Updated:December 25, 2025 at 11:45 AM
Rooms and interior
- Bedrooms:7
- Total bathrooms:6
- Full bathrooms:5
- Half bathrooms:1
- Living area:9,855 sq. ft.
Heating and cooling
- Cooling:Ceiling Fan(s), Central Air, Heat Pump, Zoned
- Heating:Central, Forced Air, Heat Pump, Propane
Structure and exterior
- Roof:Composition
- Year built:2005
- Building area:9,855 sq. ft.
- Lot area:175 Acres
Schools
- High school:Habersham Central
- Middle school:North Habersham
- Elementary school:Woodville
Utilities
- Water:Well
- Sewer:Septic Tank
Finances and disclosures
- Price:$4,300,000
- Price per sq. ft.:$436.33
- Tax amount:$1 (2023)
New listings near 1447 Travis Smith Road
- New
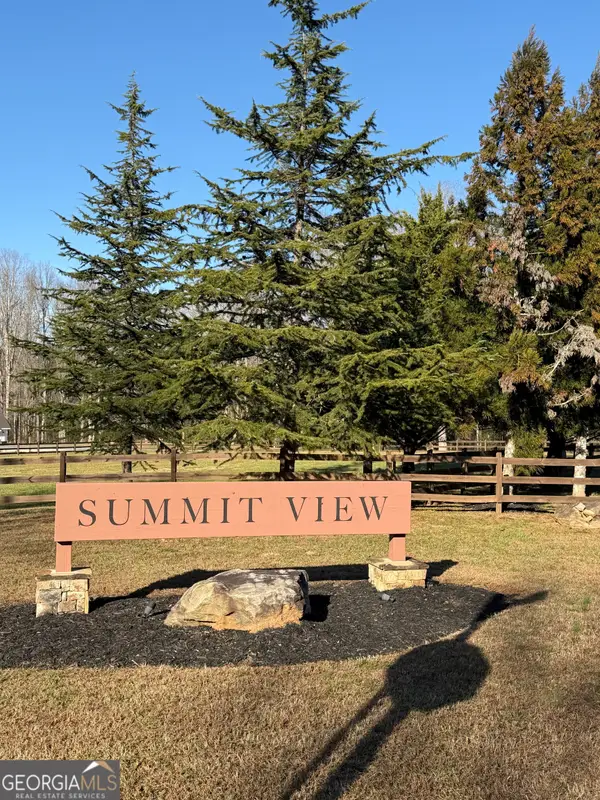 $107,000Active5 Acres
$107,000Active5 Acres0 Mountain Ridge Drive #LOT 42, Clarkesville, GA 30523
MLS# 10660996Listed by: RE/MAX OF RABUN - New
 $29,500Active2.36 Acres
$29,500Active2.36 AcresLOT 37 Whispering Dale Drive, Clarkesville, GA 30523
MLS# 7694940Listed by: RH RICH PROPERTIES, LLC - New
 $29,500Active2.64 Acres
$29,500Active2.64 AcresLOT 36 Whispering Dale Drive, Clarkesville, GA 30523
MLS# 7694958Listed by: RH RICH PROPERTIES, LLC - New
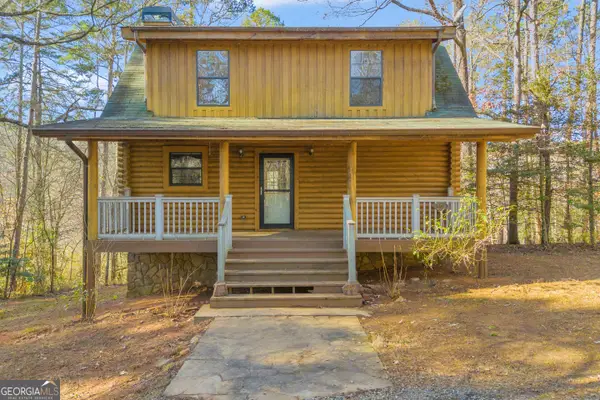 $239,000Active1 beds 1 baths1,017 sq. ft.
$239,000Active1 beds 1 baths1,017 sq. ft.601 Beaver Lake Drive, Clarkesville, GA 30523
MLS# 10660648Listed by: Next Residential Real Estate - New
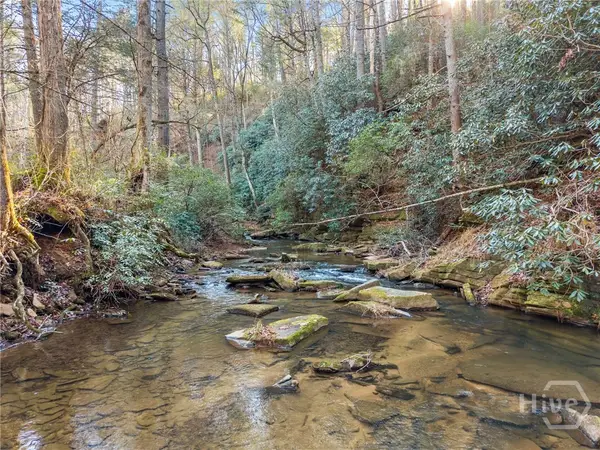 $2,900,000Active96.06 Acres
$2,900,000Active96.06 Acres0 Shoal Creek Road, Clarkesville, GA 30523
MLS# SA345546Listed by: SOUTHEASTERN FINE PROPERTIES - New
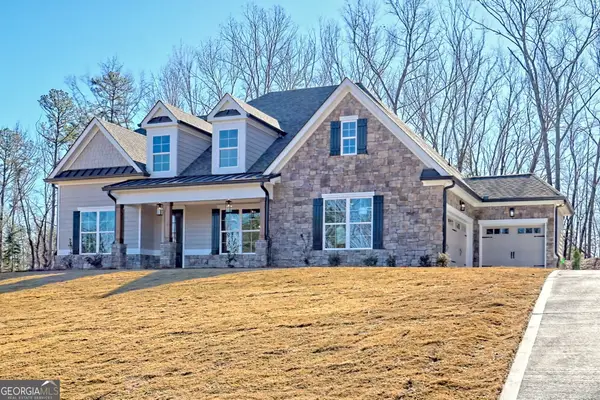 $739,000Active4 beds 4 baths2,994 sq. ft.
$739,000Active4 beds 4 baths2,994 sq. ft.162 Northern Spy Drive, Clarkesville, GA 30523
MLS# 10660419Listed by: Laws Realty LLC - New
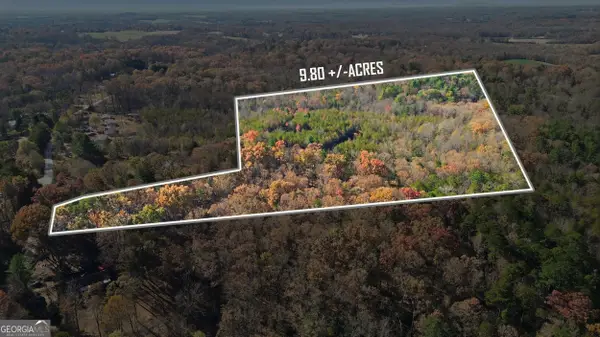 $225,000Active9.8 Acres
$225,000Active9.8 Acres0 Buckhorn Road, Clarkesville, GA 30523
MLS# 10660220Listed by: Century 21 Community Realty - New
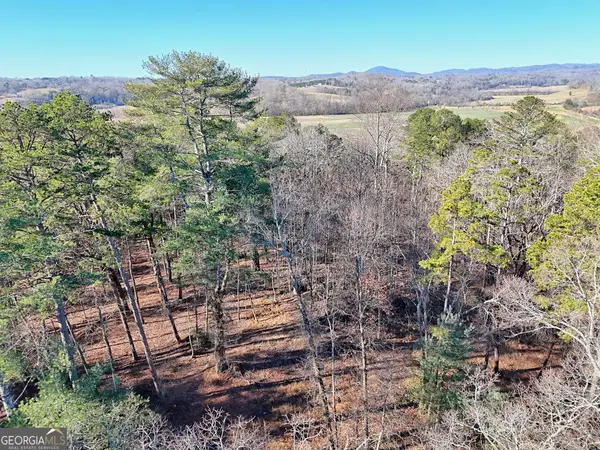 $150,000Active5 Acres
$150,000Active5 Acres#3 Annandale Drive, Clarkesville, GA 30523
MLS# 10660179Listed by: ReMax Hiawassee Realty - New
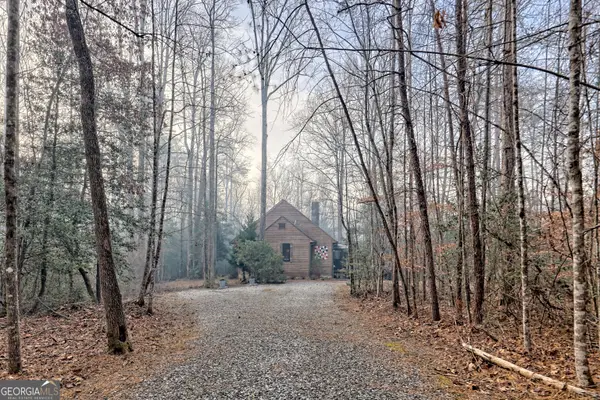 $560,000Active3 beds 3 baths1,456 sq. ft.
$560,000Active3 beds 3 baths1,456 sq. ft.341 Brookwood Lane, Clarkesville, GA 30523
MLS# 10659971Listed by: RE/MAX OF RABUN - New
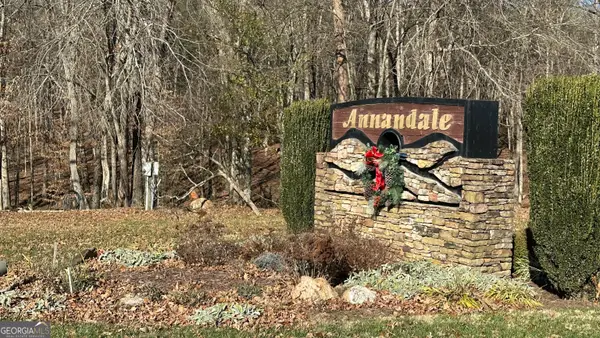 $160,000Active5 Acres
$160,000Active5 Acres#4 Annandale Drive, Clarkesville, GA 30523
MLS# 10659993Listed by: ReMax Hiawassee Realty
