149 Fall Pippin Court, Clarkesville, GA 30523
Local realty services provided by:Better Homes and Gardens Real Estate Metro Brokers
Listed by: joanna radford team, joanna radford
Office: re/max of rabun
MLS#:10603286
Source:METROMLS
Price summary
- Price:$949,900
- Price per sq. ft.:$263.86
- Monthly HOA dues:$108.33
About this home
Luxury Modern Farmhouse in The Orchard - Tucked at the end of a quiet cul-de-sac on just over an acre, this modern farmhouse offers a refined balance of elegance, comfort, and thoughtful upgrades. From the moment you arrive, the impressive curb appeal sets the tone with a timeless mix of stone, shingle, and lap siding, accented by wood timbers and a standing-seam metal roof. Inside, natural light fills the open floor plan, enhanced by automated remote blinds for convenience and privacy. The home offers five bedrooms and three- and-a-half bathrooms, including a main-level primary suite with a beautifully customized walk-in closet. The gourmet kitchen flows seamlessly into the dining and living areas, with enhancements such as a pantry outfitted with wooden shelving, all new appliances and a custom-built office with rich cabinetry. Fresh paint, upgraded finishes, a spacious laundry room, and an oversized 3.5 car garage further elevate the home's livability. Upstairs, an additional built in office space, four generously sized bedrooms, and one oversized bonus room/theatre room plus 2 bathrooms-provide ample space for family and guests. Outdoor living has been elevated with a brand-new deck and hot tub, a fully equipped outdoor kitchen with grill and flat-top, professional landscaping with fresh mulch, and charming flower boxes. Every feature has been designed for comfort and ease. The property includes a whole-house water filtration system with pump for excellent pressure. An underground "Dog Guard" fencing system is already in place-just add collars. Located in The Orchard, Northeast Georgia's premier gated golf community, residents enjoy mountain views, lakes, apple orchards, and abundant wildlife, along with access to a private 18-hole golf course, driving range, clubhouse, pool, tennis, and pickleball. This home represents a rare opportunity to own a luxury retreat in one of Georgia's most prestigious communities.
Contact an agent
Home facts
- Year built:2022
- Listing ID #:10603286
- Updated:November 14, 2025 at 12:29 PM
Rooms and interior
- Bedrooms:5
- Total bathrooms:4
- Full bathrooms:3
- Half bathrooms:1
- Living area:3,600 sq. ft.
Heating and cooling
- Cooling:Ceiling Fan(s), Central Air, Electric
- Heating:Central, Electric, Zoned
Structure and exterior
- Roof:Composition, Metal
- Year built:2022
- Building area:3,600 sq. ft.
- Lot area:1.01 Acres
Schools
- High school:Habersham Central
- Middle school:North Habersham
- Elementary school:Woodville
Utilities
- Water:Shared Well, Well
- Sewer:Septic Tank
Finances and disclosures
- Price:$949,900
- Price per sq. ft.:$263.86
- Tax amount:$6,320 (2024)
New listings near 149 Fall Pippin Court
- Open Sat, 12 to 2pmNew
 $249,900Active3 beds 2 baths
$249,900Active3 beds 2 baths551 Waters Street, Clarkesville, GA 30523
MLS# 7680919Listed by: KELLER WILLIAMS LANIER PARTNERS - New
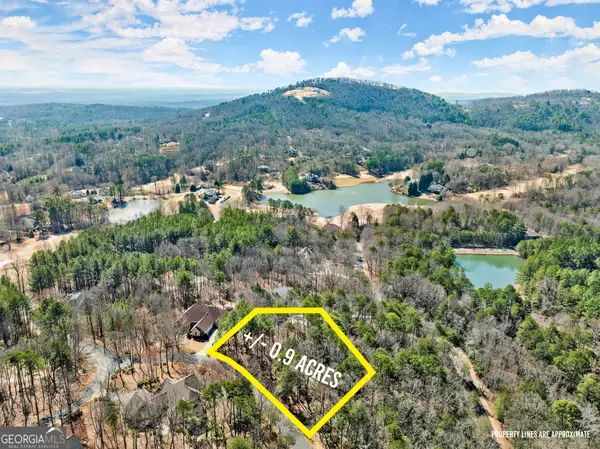 $27,900Active0.9 Acres
$27,900Active0.9 Acres0 Golden Delicious Road, Clarkesville, GA 30523
MLS# 10641833Listed by: Keller Williams Lanier Partners - New
 $360,000Active3 beds 2 baths1,504 sq. ft.
$360,000Active3 beds 2 baths1,504 sq. ft.3039 Highway 17, Clarkesville, GA 30523
MLS# 7679352Listed by: VIRTUAL PROPERTIES REALTY.COM - New
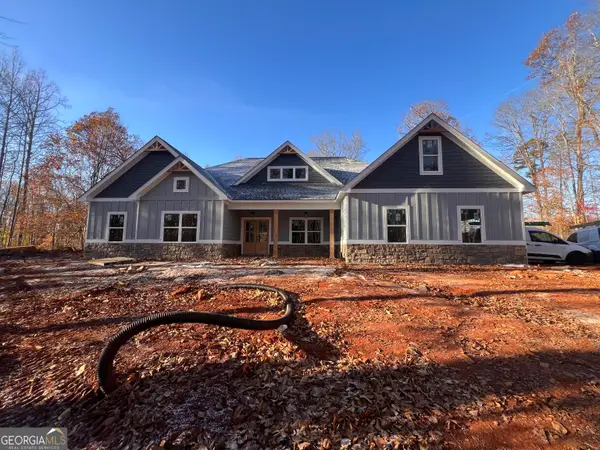 $667,400Active4 beds 3 baths3,153 sq. ft.
$667,400Active4 beds 3 baths3,153 sq. ft.124 Signing Tree Lane, Clarkesville, GA 30523
MLS# 10641689Listed by: Keller Williams Lanier Partners - New
 $189,500Active1 beds 1 baths525 sq. ft.
$189,500Active1 beds 1 baths525 sq. ft.4960 Laurel Lodge Road #LOT 44, Clarkesville, GA 30523
MLS# 10641540Listed by: RE/MAX OF RABUN - New
 $978,000Active6 beds 4 baths5,500 sq. ft.
$978,000Active6 beds 4 baths5,500 sq. ft.2116 Orchard Drive, Clarkesville, GA 30523
MLS# 10641223Listed by: BHHS Georgia Properties - New
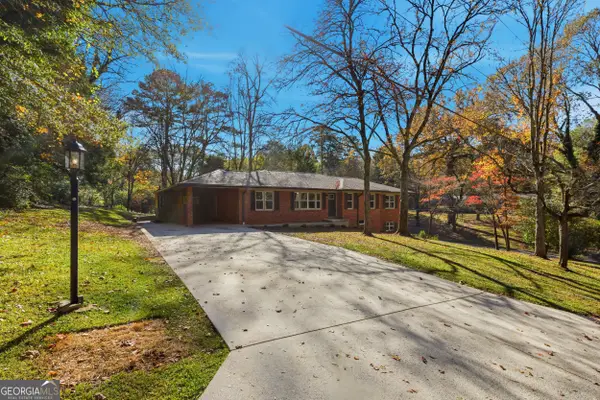 $419,900Active3 beds 3 baths3,478 sq. ft.
$419,900Active3 beds 3 baths3,478 sq. ft.112 Woodland Street, Clarkesville, GA 30523
MLS# 10639849Listed by: Keller Williams Lanier Partners - New
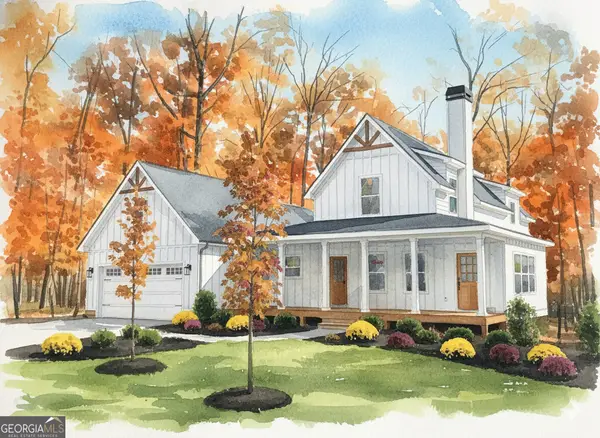 $644,900Active3 beds 3 baths2,588 sq. ft.
$644,900Active3 beds 3 baths2,588 sq. ft.954 The Orchard Road, Clarkesville, GA 30523
MLS# 10639691Listed by: Keller Williams Lanier Partners - New
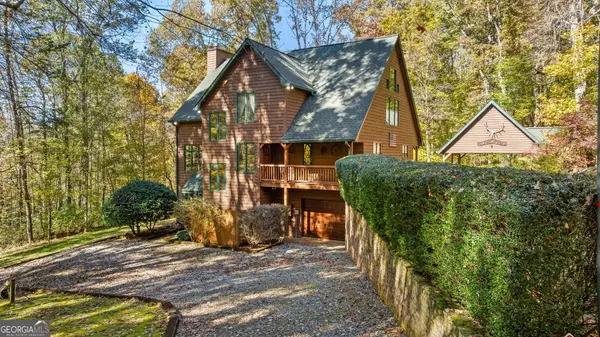 $739,000Active3 beds 3 baths3,585 sq. ft.
$739,000Active3 beds 3 baths3,585 sq. ft.1010 Meadowview Ridge, Clarkesville, GA 30523
MLS# 10639563Listed by: Keller Williams Lanier Partners - New
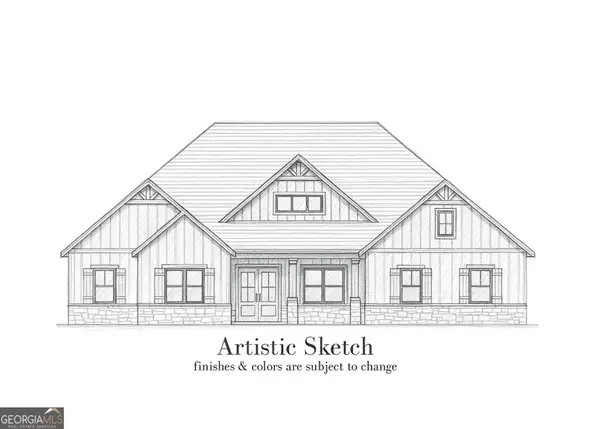 $675,000Active4 beds 3 baths3,153 sq. ft.
$675,000Active4 beds 3 baths3,153 sq. ft.2041 Highway 197 N, Clarkesville, GA 30523
MLS# 10638690Listed by: Keller Williams Lanier Partners
