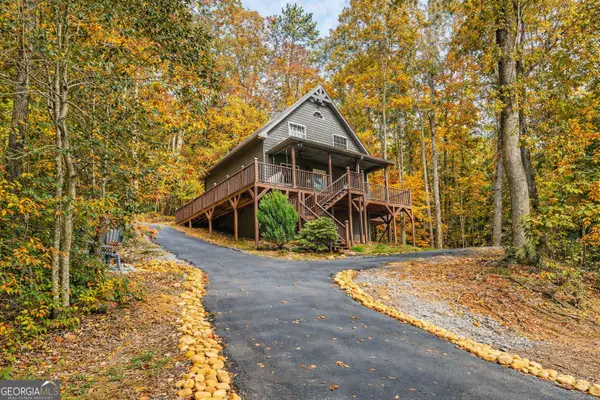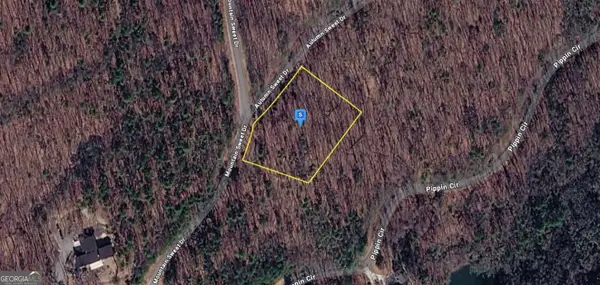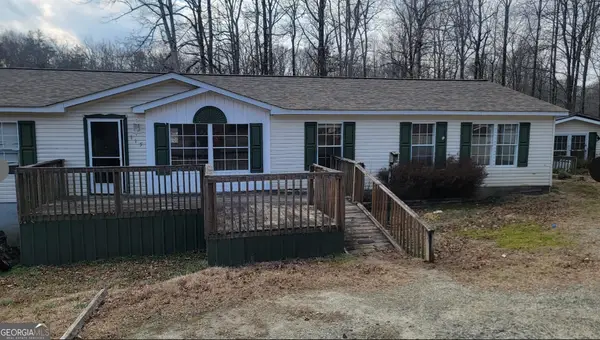2116 Orchard Drive, Clarkesville, GA 30523
Local realty services provided by:Better Homes and Gardens Real Estate Metro Brokers
Listed by: tambrie kitchens, tina anzo
Office: bhhs georgia properties
MLS#:10641223
Source:METROMLS
Price summary
- Price:$978,000
- Price per sq. ft.:$177.82
- Monthly HOA dues:$116.67
About this home
EXCEPTIONAL MOUNTAIN, LAKE & GOLF COURSE VIEWS IN THE ORCHARD GOLF COMMUNITY "beautifully updated 6-bedroom/office/craft room," 4-bath Executive Home..." "meandering mountain stream wandering into Blue Ridge Lake".... "both spacious and inviting, with tall ceilings," "breathtaking golf course vistas". This home has undergone extensive remodeling, bringing the home into 2025 standards. The master bathroom was completely re-built from the studs outward in 2023. The original bathroom & all its components were removed, making way for a brand-new bathroom. New cabinets with soft-closing drawers & doors and with a 10' full-length Quartz counter top with integral lavatories was built-in. Above the counter top is a single 10'x4' mirror edged with stainless steel with lighting provided by 3 designer light fixtures. A large walk-in shower opens with a heavy glass door featuring large wall tiles & a floor with river-rock pebbles. A designer "slipper-style" bathtub was chosen to fit between the walls featuring ship-lap siding, shelving, built-in electric fireplace & topped by an arched palladium window. New flooring is luxury vinyl plank throughout the new bathroom & new closet area. The closet is custom designed featuring numerous built-in shelves, double & single closet rods & bright-painted sheetrock walls. The water closet space has a built-in cabinet above the water closet & a new 1.28gpf commode. The kitchen was completely re-built from the studs outward in 2023. The original kitchen & all its components were removed & a brand new kitchen was designed and built, exceeding the standards of even new houses. The Shaker-style cabinets, painted white, were selected & each drawer and door has soft-closing hinges. Furniture-style footings were used for their effect. Included in the cabinets are a coffee garage, a full Lazy Susan corner & a 7' tall pantry unit with pull-out shelves. To further enhance the kitchen, Quartz counter tops were installed including the giant island cabinet & counter top, featuring extra cabinets on the back side of the island & an under-mount kitchen sink. All new Stainless Steel appliances are built-in, including Z-line convection microwave, self-clean oven, 6-burner gas Range top with full size vent hood above, Kitchen Aid dishwasher(extra quiet) & Kitchen Aid refrigerator with door ice & water dispensers. Both above-cabinet lighting and under-cabinet lighting is built-in, all on dimmer light switches. The extra tall ceiling in the kitchen tops off this culinary masterpiece, epitomizing "the kitchen is where everyone migrates to." This building site was selected early in the development of the Orchard as the original owner recognized the wonderful location as one of the best sites in the Orchard. And today that remains true as the views and vistas of the fairways & mountains show off each morning & evening as the sun rises & sets across this valley. Outdoor living is elevated with multiple covered porches, tall balconies & a screened-in retreat complete with outdoor fireplace, tv area & hot tub, perfect for year-round enjoyment. The terrace level offers more versatile living spaces. Included is a very large guest suite, or 2nd master bedroom, with a recently remodeled bathroom, featuring two pedestal sinks, large shower space, designer paint and a new 1.28 gpf commode. A spacious media room with a 75" flat-screen tv & a custom-built wooden bar & large mirror anchors this living area which also includes a very large exercise/game room. Two more bedrooms or craft room share a bath with tub & new 1.28 gpf commode. Set on two beautiful lots totaling 1.93 acres & boasting over 300' of golf course frontage, the house site is beautifully landscaped & the adjoining site has remained natural, with mature trees, native mountain laurel & vibrant perennials. Other outside highlights are guest parking area, a hardscaped motor court & garage floor. The garage is extra large, for 2 cars & a golf cart.
Contact an agent
Home facts
- Year built:1991
- Listing ID #:10641223
- Updated:February 13, 2026 at 11:43 AM
Rooms and interior
- Bedrooms:6
- Total bathrooms:4
- Full bathrooms:4
- Living area:5,500 sq. ft.
Heating and cooling
- Cooling:Ceiling Fan(s), Central Air, Dual, Electric, Zoned
- Heating:Dual, Electric, Forced Air, Natural Gas, Zoned
Structure and exterior
- Roof:Composition
- Year built:1991
- Building area:5,500 sq. ft.
- Lot area:1.93 Acres
Schools
- High school:Habersham Central
- Middle school:North Habersham
- Elementary school:Woodville
Utilities
- Water:Private
- Sewer:Septic Tank
Finances and disclosures
- Price:$978,000
- Price per sq. ft.:$177.82
- Tax amount:$8,155 (24)
New listings near 2116 Orchard Drive
- New
 $429,000Active3 beds 1 baths1,068 sq. ft.
$429,000Active3 beds 1 baths1,068 sq. ft.671 Washington Street, Clarkesville, GA 30523
MLS# 10690092Listed by: Headwaters Realty - New
 $120,000Active2.5 Acres
$120,000Active2.5 Acres347 Highlands Drive, Clarkesville, GA 30523
MLS# 7717672Listed by: RE/MAX TRU - New
 $549,000Active3 beds 3 baths2,982 sq. ft.
$549,000Active3 beds 3 baths2,982 sq. ft.3317 Talmadge Drive, Clarkesville, GA 30523
MLS# 10689215Listed by: Berkshire Hathaway HomeServices Georgia Properties - New
 $495,000Active3 beds 2 baths1,436 sq. ft.
$495,000Active3 beds 2 baths1,436 sq. ft.106 Brookwood Lane, Clarkesville, GA 30523
MLS# 10688401Listed by: Unlock Realty Group - New
 $29,800Active0.94 Acres
$29,800Active0.94 Acres0 Golden Delicious Road, Clarkesville, GA 30523
MLS# 10688046Listed by: Keller Williams Lanier Partners - New
 $34,999Active1.57 Acres
$34,999Active1.57 Acres124 Autumn Sweet Drive, Clarkesville, GA 30523
MLS# 10688026Listed by: Landmark Realty Group - New
 $228,000Active3 beds 2 baths2,052 sq. ft.
$228,000Active3 beds 2 baths2,052 sq. ft.115 Sunrise Cove, Clarkesville, GA 30523
MLS# 10686858Listed by: Southern Luxury Group Realty - Coming Soon
 $249,000Coming Soon3 beds 2 baths
$249,000Coming Soon3 beds 2 baths246 Woodvale Street, Clarkesville, GA 30523
MLS# 10686291Listed by: Fourth Mountain Real Estate - New
 $279,000Active2 beds 2 baths651 sq. ft.
$279,000Active2 beds 2 baths651 sq. ft.3103 Highway 197, Clarkesville, GA 30523
MLS# 10685879Listed by: Mountain Sotheby's International - New
 $565,000Active3 beds 3 baths2,460 sq. ft.
$565,000Active3 beds 3 baths2,460 sq. ft.254 Ridgewood Road, Clarkesville, GA 30523
MLS# 10684844Listed by: Headwaters Realty

