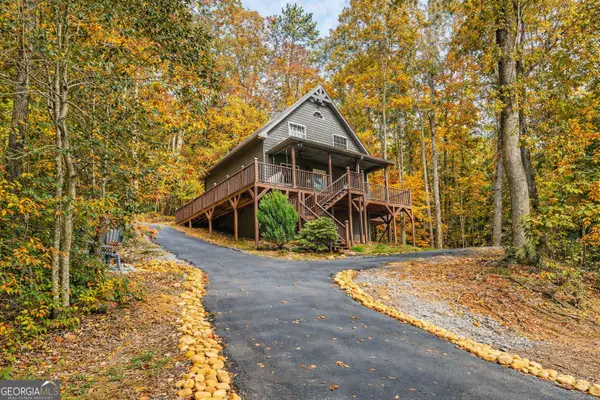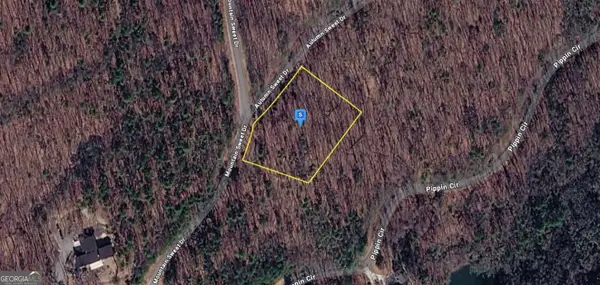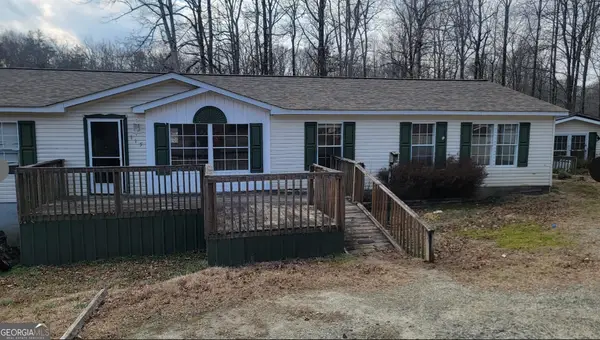220 Northern Spy Drive, Clarkesville, GA 30523
Local realty services provided by:Better Homes and Gardens Real Estate Metro Brokers
220 Northern Spy Drive,Clarkesville, GA 30523
$664,900
- 4 Beds
- 4 Baths
- 3,150 sq. ft.
- Single family
- Pending
Listed by: ashlee duell
Office: laws realty
MLS#:324334
Source:NEG
Price summary
- Price:$664,900
- Price per sq. ft.:$211.08
About this home
BRAND NEW modern craftsman home situated perfectly on the end of a quiet mountain road in the exquisite Orchard Golf and Country Club. Upon arrival you'll be taken back by the abundance of upgrades embracing an array of exterior textures including a combination of stone, brick and concrete board siding, beautiful wood accents, architectural shingles, three car garage, sophisticated landscape with zoned irrigation system and more! The most finicky buyer will be wowed with the Buena Vista floor plan finishes that include a bright and airy space featuring master on main, gorgeous kitchen over-looking living area & floor to ceiling stacked stone fireplace, butler's pantry, engineered hardwood flooring, tray ceilings, granite & quartz counter tops, stainless steel appliances, large master suite w/walk-in closet, gorgeous sunlit formal dining, huge loft area, smart home security system and top-of-the line fixtures and lighting! The Orchard G&CC is the premier golf course community in NE Georgia and boasts beautiful mountain views, lakes, top-of-the line private 18-hole golf course, driving range, apple orchards & wild life galore. Members have access to golf course, driving range, club house, tennis & pickle ball courts, & pool.
Contact an agent
Home facts
- Year built:2023
- Listing ID #:324334
- Updated:March 06, 2024 at 05:12 AM
Rooms and interior
- Bedrooms:4
- Total bathrooms:4
- Full bathrooms:3
- Living area:3,150 sq. ft.
Heating and cooling
- Cooling:Central Electric
- Heating:Central
Structure and exterior
- Roof:Shingle
- Year built:2023
- Building area:3,150 sq. ft.
- Lot area:1 Acres
Utilities
- Water:Community, Shared Well
- Sewer:Septic
Finances and disclosures
- Price:$664,900
- Price per sq. ft.:$211.08
New listings near 220 Northern Spy Drive
- New
 $429,000Active3 beds 1 baths1,068 sq. ft.
$429,000Active3 beds 1 baths1,068 sq. ft.671 Washington Street, Clarkesville, GA 30523
MLS# 10690092Listed by: Headwaters Realty - New
 $120,000Active2.5 Acres
$120,000Active2.5 Acres347 Highlands Drive, Clarkesville, GA 30523
MLS# 7717672Listed by: RE/MAX TRU - New
 $549,000Active3 beds 3 baths2,982 sq. ft.
$549,000Active3 beds 3 baths2,982 sq. ft.3317 Talmadge Drive, Clarkesville, GA 30523
MLS# 10689215Listed by: Berkshire Hathaway HomeServices Georgia Properties - New
 $495,000Active3 beds 2 baths1,436 sq. ft.
$495,000Active3 beds 2 baths1,436 sq. ft.106 Brookwood Lane, Clarkesville, GA 30523
MLS# 10688401Listed by: Unlock Realty Group - New
 $29,800Active0.94 Acres
$29,800Active0.94 Acres0 Golden Delicious Road, Clarkesville, GA 30523
MLS# 10688046Listed by: Keller Williams Lanier Partners - New
 $34,999Active1.57 Acres
$34,999Active1.57 Acres124 Autumn Sweet Drive, Clarkesville, GA 30523
MLS# 10688026Listed by: Landmark Realty Group - New
 $228,000Active3 beds 2 baths2,052 sq. ft.
$228,000Active3 beds 2 baths2,052 sq. ft.115 Sunrise Cove, Clarkesville, GA 30523
MLS# 10686858Listed by: Southern Luxury Group Realty - Coming Soon
 $249,000Coming Soon3 beds 2 baths
$249,000Coming Soon3 beds 2 baths246 Woodvale Street, Clarkesville, GA 30523
MLS# 10686291Listed by: Fourth Mountain Real Estate - New
 $279,000Active2 beds 2 baths651 sq. ft.
$279,000Active2 beds 2 baths651 sq. ft.3103 Highway 197, Clarkesville, GA 30523
MLS# 10685879Listed by: Mountain Sotheby's International - New
 $565,000Active3 beds 3 baths2,460 sq. ft.
$565,000Active3 beds 3 baths2,460 sq. ft.254 Ridgewood Road, Clarkesville, GA 30523
MLS# 10684844Listed by: Headwaters Realty

