224 Orchard Court, Clarkesville, GA 30523
Local realty services provided by:Better Homes and Gardens Real Estate Metro Brokers
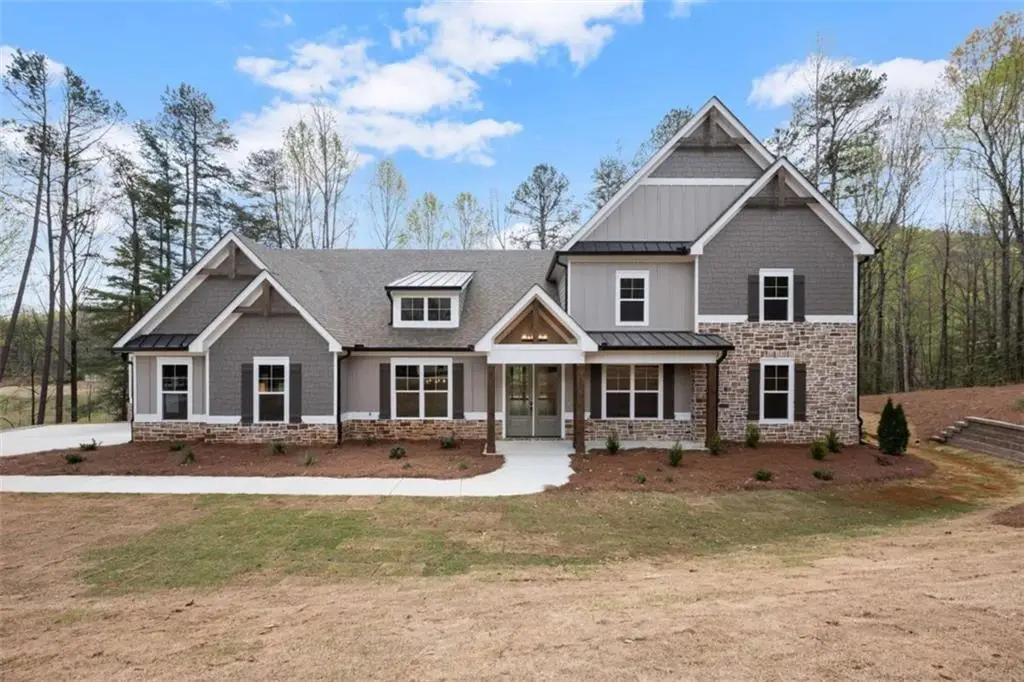
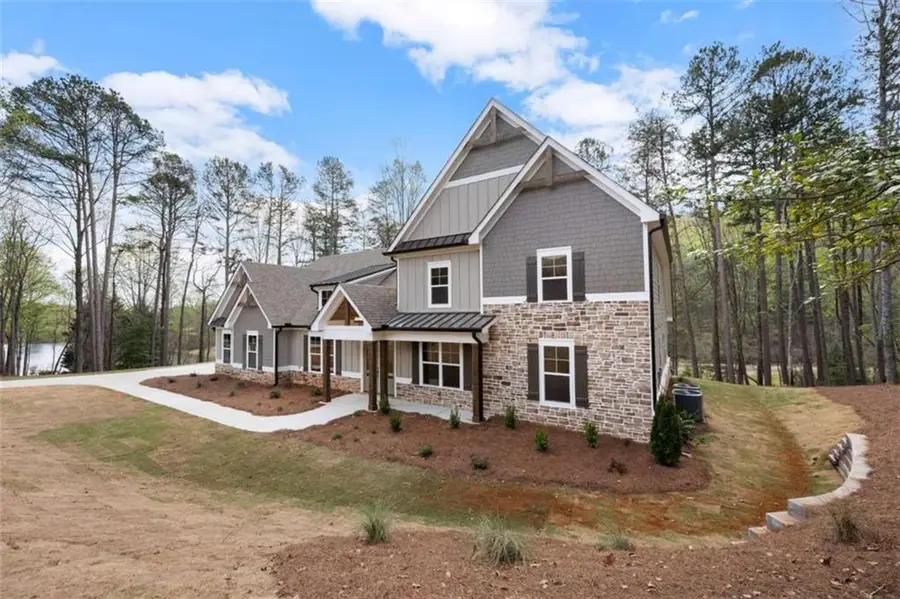
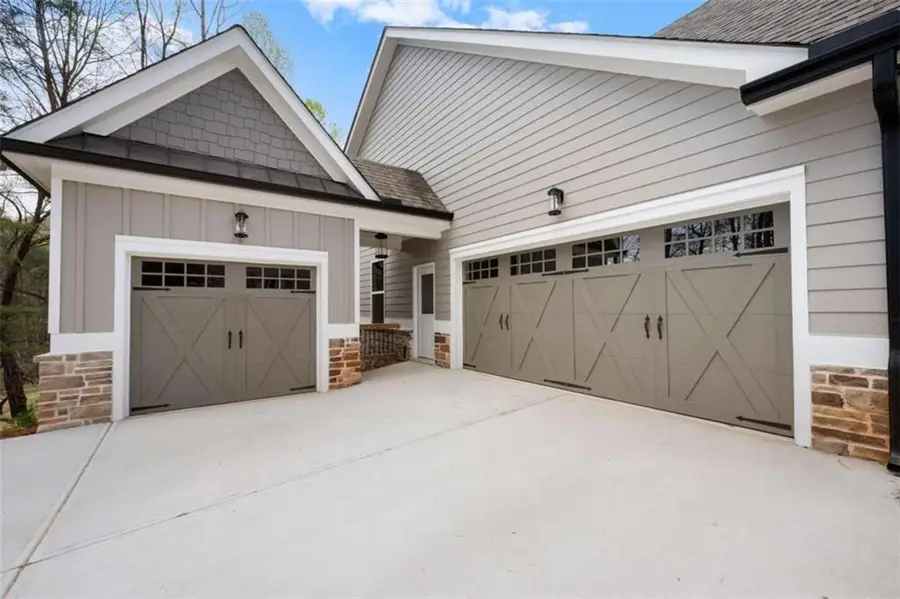
224 Orchard Court,Clarkesville, GA 30523
$899,000
- 3 Beds
- 4 Baths
- 3,576 sq. ft.
- Single family
- Active
Listed by:ashlee duell
Office:laws realty, llc.
MLS#:7607971
Source:FIRSTMLS
Price summary
- Price:$899,000
- Price per sq. ft.:$251.4
- Monthly HOA dues:$108.33
About this home
Absolutely STUNNING, NEW ranch style home perfectly situated on the 14th Fairway w/ Blue Ridge Lake & mountain views in The Orchard Golf and Country Club. Upon arrival you'll be taken back by the fairway view and elevated concrete board and brick facade. Step inside this almost 3600 square foot Vanderbilt Homes Orchard plan and take a glance at all the natural light glistening over the highest standard of finishes to include an open floor plan featuring primary on main, beautiful luxury vinyl flooring, quartz counter tops, Thermador Stainless steel appliances, stacked stone fireplace, Smart Home Security System, moldings galore, towering vaulted ceilings, huge covered porch w/ fireplace and top-of-the line fixtures! Built by Vanderbilt Homes this beautiful home boasts three bedrooms and 2.5 baths on the main and a bonus room & full bath on the second level. The Orchard G&CC is the premier golf course community in NE Georgia and boasts beautiful mountain views, lakes, top-of-the line private 18-hole golf course, driving range, apple orchards & wildlife galore. Members have access to golf course, driving range, club house, tennis & pickle ball courts, & pool. Estimated completion March 2025.
Contact an agent
Home facts
- Year built:2025
- Listing Id #:7607971
- Updated:August 03, 2025 at 01:22 PM
Rooms and interior
- Bedrooms:3
- Total bathrooms:4
- Full bathrooms:3
- Half bathrooms:1
- Living area:3,576 sq. ft.
Heating and cooling
- Cooling:Ceiling Fan(s), Central Air, Zoned
- Heating:Central, Electric, Heat Pump, Zoned
Structure and exterior
- Roof:Composition
- Year built:2025
- Building area:3,576 sq. ft.
- Lot area:0.85 Acres
Schools
- High school:Habersham Central
- Middle school:North Habersham
- Elementary school:Woodville
Utilities
- Water:Private, Well
- Sewer:Septic Tank
Finances and disclosures
- Price:$899,000
- Price per sq. ft.:$251.4
- Tax amount:$210 (2023)
New listings near 224 Orchard Court
- New
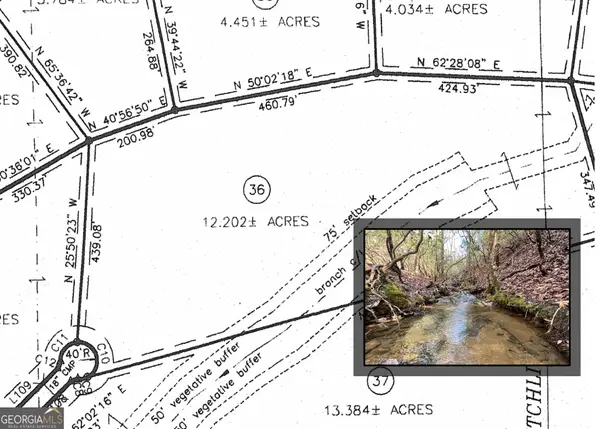 $199,900Active12.2 Acres
$199,900Active12.2 Acres12 ACRES, Still Road, Clarkesville, GA 30523
MLS# 10584264Listed by: Keller Williams Lanier Partners - New
 $324,900Active9.6 Acres
$324,900Active9.6 Acres5180 Alec Mountain Road, Clarkesville, GA 30523
MLS# 7632612Listed by: GA REALTY, LLC. - New
 $384,000Active4 beds 3 baths3,080 sq. ft.
$384,000Active4 beds 3 baths3,080 sq. ft.329 Wildwood Circle, Clarkesville, GA 30523
MLS# 10584216Listed by: Keller Williams Lanier Partners - New
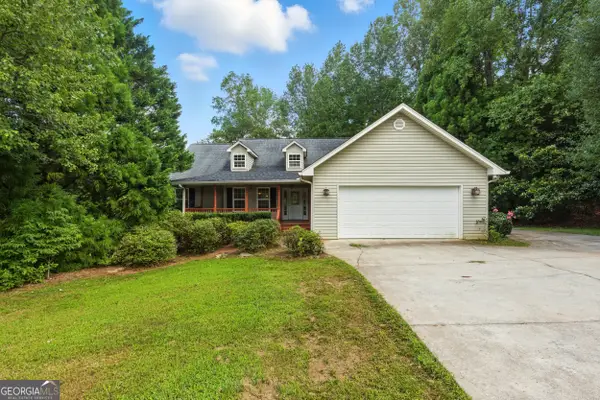 $415,000Active4 beds 3 baths3,512 sq. ft.
$415,000Active4 beds 3 baths3,512 sq. ft.128 Crest Winds Drive, Clarkesville, GA 30523
MLS# 10582883Listed by: Keller Williams Lanier Partners - New
 $3,147,000Active3 beds 3 baths1,792 sq. ft.
$3,147,000Active3 beds 3 baths1,792 sq. ft.2001 Chimney Mountain Flats Trail, Clarkesville, GA 30523
MLS# 10582809Listed by: Rabun Realty - New
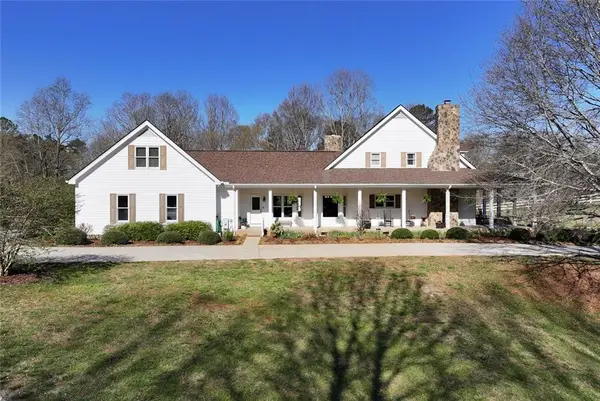 $1,399,000Active4 beds 5 baths4,614 sq. ft.
$1,399,000Active4 beds 5 baths4,614 sq. ft.555 New Liberty Road Road, Clarkesville, GA 30523
MLS# 7630729Listed by: BERKSHIRE HATHAWAY HOMESERVICES GEORGIA PROPERTIES - New
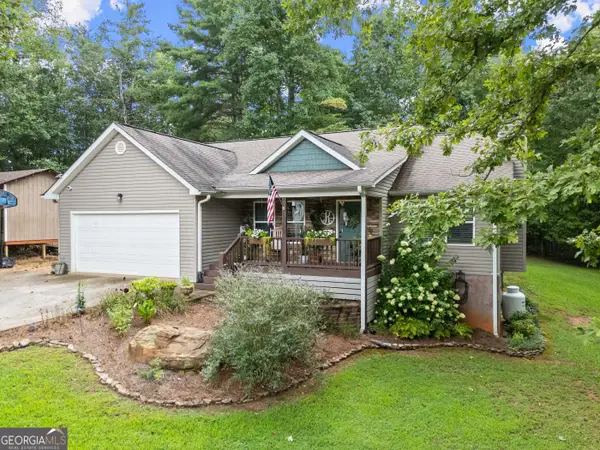 $318,000Active3 beds 2 baths1,432 sq. ft.
$318,000Active3 beds 2 baths1,432 sq. ft.188 Southern Estates Drive, Clarkesville, GA 30523
MLS# 10581566Listed by: Ward Properties of North GA - New
 $479,900Active4 beds 3 baths3,300 sq. ft.
$479,900Active4 beds 3 baths3,300 sq. ft.220 Hardman, Clarkesville, GA 30523
MLS# 7630163Listed by: VIRTUAL PROPERTIES REALTY.COM - New
 $479,900Active4 beds 3 baths3,300 sq. ft.
$479,900Active4 beds 3 baths3,300 sq. ft.182 Hardman, Clarkesville, GA 30523
MLS# 7630160Listed by: VIRTUAL PROPERTIES REALTY.COM - New
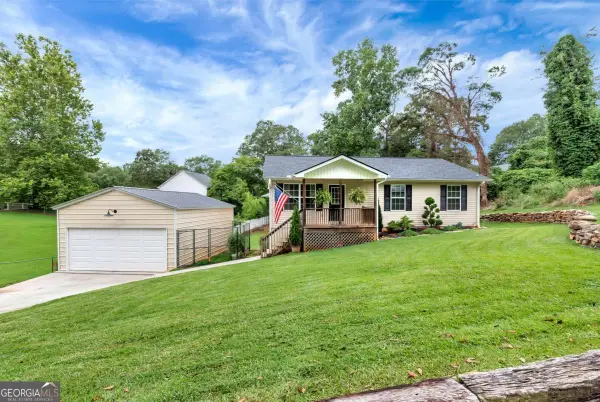 $289,900Active2 beds 1 baths1,120 sq. ft.
$289,900Active2 beds 1 baths1,120 sq. ft.152 Russ Circle, Clarkesville, GA 30523
MLS# 10581124Listed by: Keller Williams Lanier Partners
