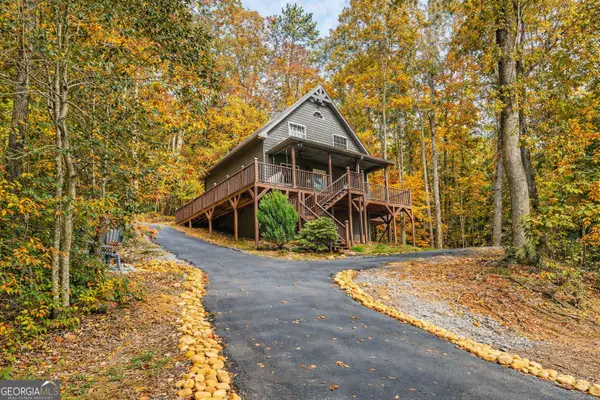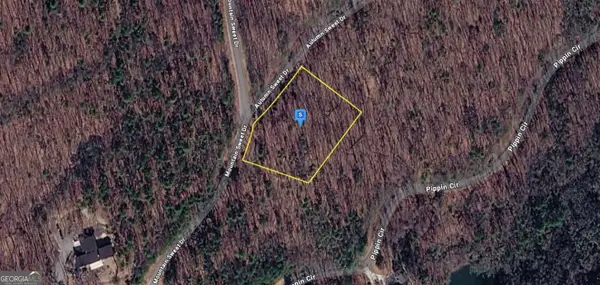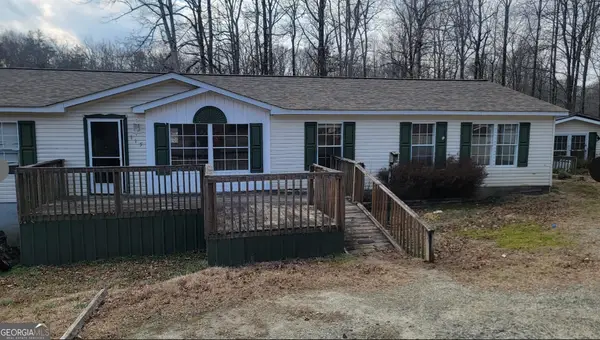416 Golden Delicious Road, Clarkesville, GA 30523
Local realty services provided by:Better Homes and Gardens Real Estate Metro Brokers
416 Golden Delicious Road,Clarkesville, GA 30523
$840,000
- 4 Beds
- 5 Baths
- 5,445 sq. ft.
- Single family
- Active
Listed by: kimber lambert, all points team
Office: compass
MLS#:7313589
Source:FIRSTMLS
Price summary
- Price:$840,000
- Price per sq. ft.:$154.27
- Monthly HOA dues:$100
About this home
Step into your dream home—an exquisite custom-built retreat nestled within a stunning 1.68-acre landscape that promises to captivate the most discerning of buyers. Marvel at the meticulously designed exterior boasting a lush yard equipped with an in-ground sprinkler system, allowing for easy maintenance of the surroundings. The elegance of brick and easy-to-maintain hardie plank siding compliments the composite decking, elevating the home's aesthetic appeal.
The interior of this updated RANCH ON BASEMENT is a testament to refined craftsmanship and thoughtful design, featuring a MASTER ON MAIN for added convenience. The master bath provides an at home spa experience with its orcersized shower and deep soaking tub. Every detail exudes luxury, from the custom front door with transom to the abundance of wainscoting, crown, and baseboard molding throughout. Immerse yourself in the grandeur of a SPACIOUS office complete with its own fireplace and formal dining room, perfectly designed for both functionality and style. Discover additional delights including an over-sized garage, a charming potting room or workshop complete with utility sink, and an abundance of storage space—a true embodiment of practicality meeting elegance. Downstairs you will find the perfect space for a game room, media room, play room or in-law suite! Fourth bedroom with its own bathroom and walk-in closet . The additional bonus room makes the perfect fifth bedroom or second office. Additional un-finished basement leaves room to create your perfect space. Indulge in the ultimate fusion of style, comfort, and functionality in this one-of-a-kind residence—a place where every feature is thoughtfully curated to offer an unparalleled living experience. Welcome home!
Contact an agent
Home facts
- Year built:2004
- Listing ID #:7313589
- Updated:February 22, 2024 at 02:16 PM
Rooms and interior
- Bedrooms:4
- Total bathrooms:5
- Full bathrooms:3
- Half bathrooms:2
- Living area:5,445 sq. ft.
Heating and cooling
- Cooling:Ceiling Fan(s), Central Air, Zoned
- Heating:Central, Electric, Forced Air, Zoned
Structure and exterior
- Roof:Composition, Ridge Vents
- Year built:2004
- Building area:5,445 sq. ft.
- Lot area:1.68 Acres
Schools
- High school:Habersham Central
- Middle school:North Habersham
- Elementary school:Woodville
Utilities
- Sewer:Septic Tank
Finances and disclosures
- Price:$840,000
- Price per sq. ft.:$154.27
- Tax amount:$5,261 (2022)
New listings near 416 Golden Delicious Road
- New
 $120,000Active2.5 Acres
$120,000Active2.5 Acres347 Highlands Drive, Clarkesville, GA 30523
MLS# 7717672Listed by: RE/MAX TRU - New
 $549,000Active3 beds 3 baths2,982 sq. ft.
$549,000Active3 beds 3 baths2,982 sq. ft.3317 Talmadge Drive, Clarkesville, GA 30523
MLS# 10689215Listed by: Berkshire Hathaway HomeServices Georgia Properties - New
 $495,000Active3 beds 2 baths1,436 sq. ft.
$495,000Active3 beds 2 baths1,436 sq. ft.106 Brookwood Lane, Clarkesville, GA 30523
MLS# 10688401Listed by: Unlock Realty Group - New
 $29,800Active0.94 Acres
$29,800Active0.94 Acres0 Golden Delicious Road, Clarkesville, GA 30523
MLS# 10688046Listed by: Keller Williams Lanier Partners - New
 $34,999Active1.57 Acres
$34,999Active1.57 Acres124 Autumn Sweet Drive, Clarkesville, GA 30523
MLS# 10688026Listed by: Landmark Realty Group - New
 $228,000Active3 beds 2 baths2,052 sq. ft.
$228,000Active3 beds 2 baths2,052 sq. ft.115 Sunrise Cove, Clarkesville, GA 30523
MLS# 10686858Listed by: Southern Luxury Group Realty - Coming Soon
 $249,000Coming Soon3 beds 2 baths
$249,000Coming Soon3 beds 2 baths246 Woodvale Street, Clarkesville, GA 30523
MLS# 10686291Listed by: Fourth Mountain Real Estate - New
 $279,000Active2 beds 2 baths651 sq. ft.
$279,000Active2 beds 2 baths651 sq. ft.3103 Highway 197, Clarkesville, GA 30523
MLS# 10685879Listed by: Mountain Sotheby's International - New
 $565,000Active3 beds 3 baths2,460 sq. ft.
$565,000Active3 beds 3 baths2,460 sq. ft.254 Ridgewood Road, Clarkesville, GA 30523
MLS# 10684844Listed by: Headwaters Realty - New
 $99,500Active3.32 Acres
$99,500Active3.32 Acres0 Shoals View, Clarkesville, GA 30523
MLS# 10683732Listed by: Keller Williams Lanier Partners

