447 Yates Circle, Clarkesville, GA 30523
Local realty services provided by:Better Homes and Gardens Real Estate Metro Brokers
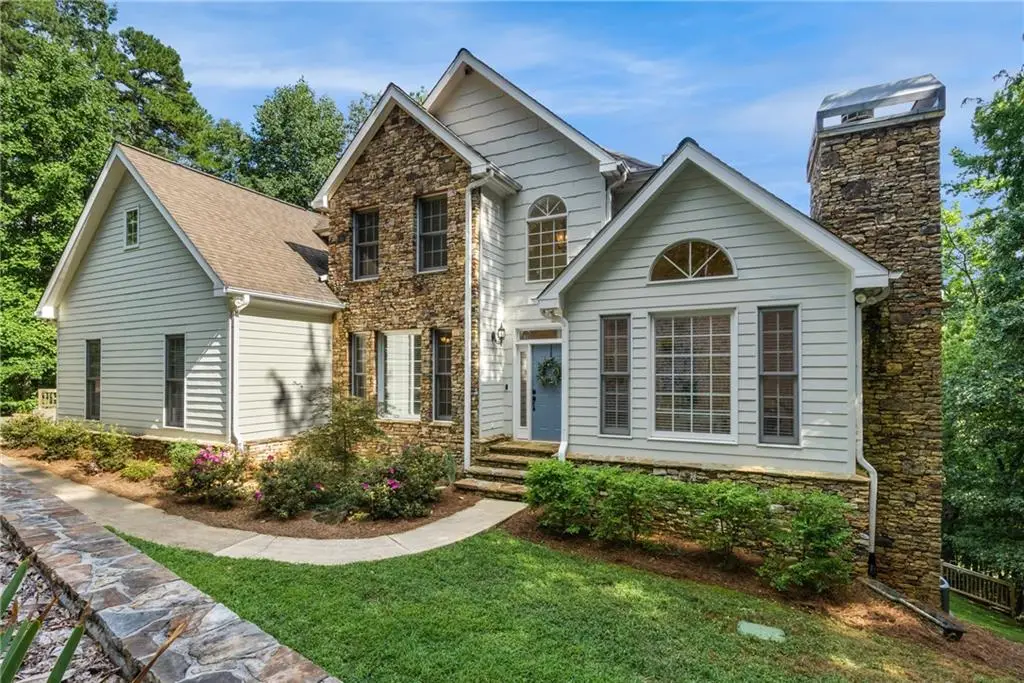
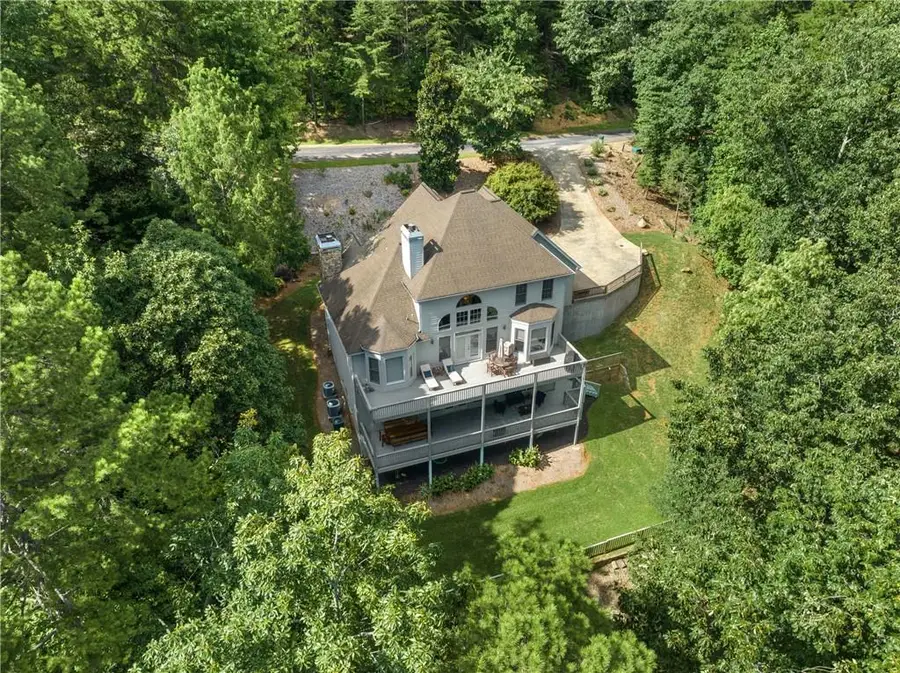
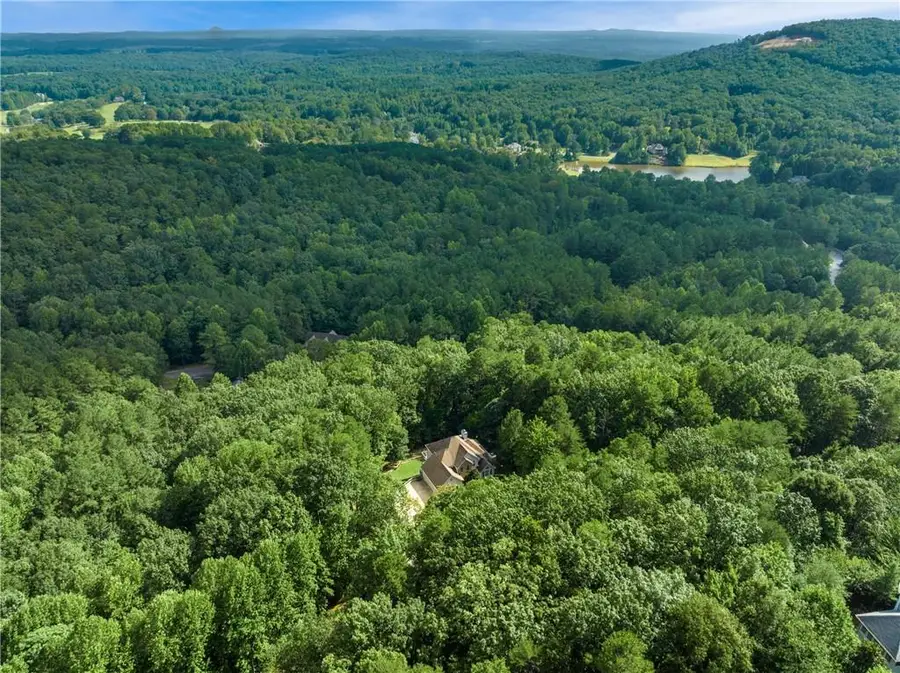
Listed by:meghann brackett
Office:berkshire hathaway homeservices georgia properties
MLS#:7548834
Source:FIRSTMLS
Price summary
- Price:$579,000
- Price per sq. ft.:$138.35
- Monthly HOA dues:$108.33
About this home
Recently Updated 4+BD, 3.5BA, 4185sqft Home with Mountain Views! Enjoy long range seasonal views, starry nights, and cool mountain breezes from this elevated mountain home! The home features stacked stone and Hardi-shingle exterior, hardwoods, built-ins, separate formal dining room, study with fireplace, and 2-story vaulted living room with fireplace and Palladian windows. Recently renovated kitchen has new granite tops, KitchenAid stainless appliances, breakfast area, and bar seating. Owners suite has walk-in closet, shower and separate soaking tub. Outdoor living areas include full-length double decks with views plus level grassy lawn and play area below the terrace level! Upstairs hosts 3 bedrooms and shared bath. Terrace level has expansive game and media room with home theater, plus kitchenette, full bath with shower, office that could be used as 5th bedroom, and storage. Located on private and peaceful Yates Circle. The Orchard Golf Community is a friendly and vibrant golf club community in the beautiful mountains of Northeast GA with gated access and 24 hour security. The Orchard Golf and Country Club is a private club featuring a championship golf course, a newly renovated clubhouse, pool and brand new pickleball amenities.
Contact an agent
Home facts
- Year built:1999
- Listing Id #:7548834
- Updated:August 10, 2025 at 11:38 PM
Rooms and interior
- Bedrooms:4
- Total bathrooms:4
- Full bathrooms:3
- Half bathrooms:1
- Living area:4,185 sq. ft.
Heating and cooling
- Cooling:Attic Fan, Central Air, Heat Pump
- Heating:Central, Electric, Heat Pump, Zoned
Structure and exterior
- Roof:Composition
- Year built:1999
- Building area:4,185 sq. ft.
- Lot area:1.71 Acres
Schools
- High school:Habersham Central
- Middle school:North Habersham
- Elementary school:Woodville
Utilities
- Sewer:Septic Tank
Finances and disclosures
- Price:$579,000
- Price per sq. ft.:$138.35
- Tax amount:$4,266 (2022)
New listings near 447 Yates Circle
- New
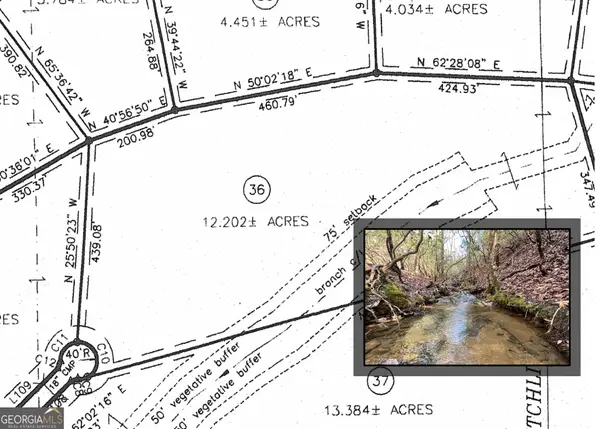 $199,900Active12.2 Acres
$199,900Active12.2 Acres12 ACRES, Still Road, Clarkesville, GA 30523
MLS# 10584264Listed by: Keller Williams Lanier Partners - New
 $324,900Active9.6 Acres
$324,900Active9.6 Acres5180 Alec Mountain Road, Clarkesville, GA 30523
MLS# 7632612Listed by: GA REALTY, LLC. - New
 $384,000Active4 beds 3 baths3,080 sq. ft.
$384,000Active4 beds 3 baths3,080 sq. ft.329 Wildwood Circle, Clarkesville, GA 30523
MLS# 10584216Listed by: Keller Williams Lanier Partners - New
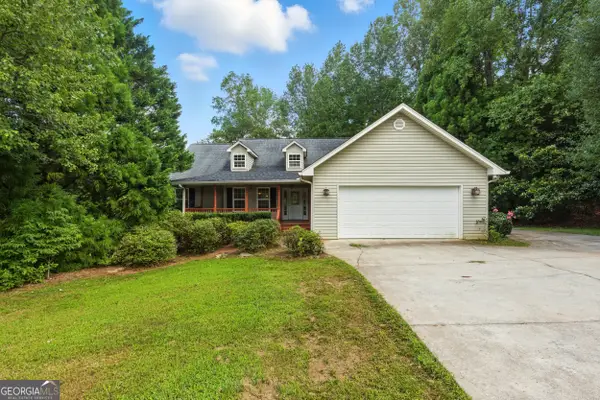 $415,000Active4 beds 3 baths3,512 sq. ft.
$415,000Active4 beds 3 baths3,512 sq. ft.128 Crest Winds Drive, Clarkesville, GA 30523
MLS# 10582883Listed by: Keller Williams Lanier Partners - New
 $3,147,000Active3 beds 3 baths1,792 sq. ft.
$3,147,000Active3 beds 3 baths1,792 sq. ft.2001 Chimney Mountain Flats Trail, Clarkesville, GA 30523
MLS# 10582809Listed by: Rabun Realty - New
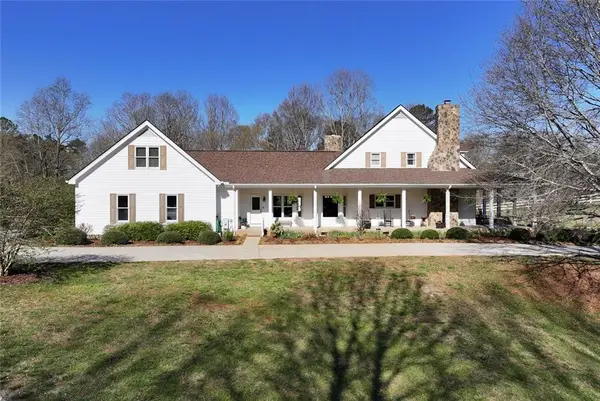 $1,399,000Active4 beds 5 baths4,614 sq. ft.
$1,399,000Active4 beds 5 baths4,614 sq. ft.555 New Liberty Road Road, Clarkesville, GA 30523
MLS# 7630729Listed by: BERKSHIRE HATHAWAY HOMESERVICES GEORGIA PROPERTIES - New
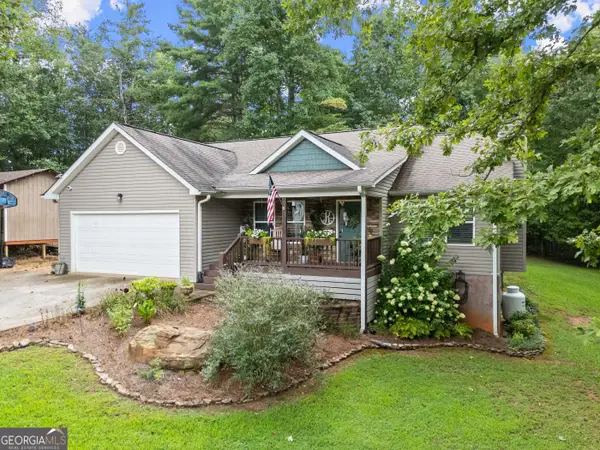 $318,000Active3 beds 2 baths1,432 sq. ft.
$318,000Active3 beds 2 baths1,432 sq. ft.188 Southern Estates Drive, Clarkesville, GA 30523
MLS# 10581566Listed by: Ward Properties of North GA - New
 $479,900Active4 beds 3 baths3,300 sq. ft.
$479,900Active4 beds 3 baths3,300 sq. ft.220 Hardman, Clarkesville, GA 30523
MLS# 7630163Listed by: VIRTUAL PROPERTIES REALTY.COM - New
 $479,900Active4 beds 3 baths3,300 sq. ft.
$479,900Active4 beds 3 baths3,300 sq. ft.182 Hardman, Clarkesville, GA 30523
MLS# 7630160Listed by: VIRTUAL PROPERTIES REALTY.COM - New
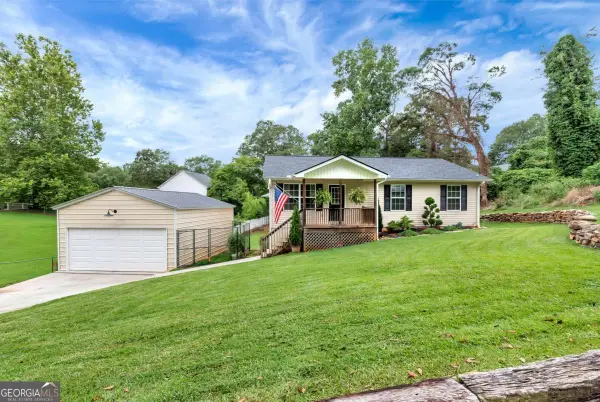 $289,900Active2 beds 1 baths1,120 sq. ft.
$289,900Active2 beds 1 baths1,120 sq. ft.152 Russ Circle, Clarkesville, GA 30523
MLS# 10581124Listed by: Keller Williams Lanier Partners
