450 Rome Beauty Lane, Clarkesville, GA 30523
Local realty services provided by:Better Homes and Gardens Real Estate Jackson Realty
450 Rome Beauty Lane,Clarkesville, GA 30523
$1,680,000
- 5 Beds
- 6 Baths
- 8,202 sq. ft.
- Single family
- Active
Listed by: frances keene
Office: keller williams lanier partners
MLS#:10616119
Source:METROMLS
Price summary
- Price:$1,680,000
- Price per sq. ft.:$204.83
About this home
Welcome to a truly majestic residence nestled in the foothills of the North Georgia Mountains-where luxury, craftsmanship, and natural beauty converge in perfect harmony. This architectural gem spans three levels of refined living, beginning with a grand two-story oak spiral staircase that sets a timeless and elegant tone throughout the home. Main Level Highlights: Primary Suite on the Main with a private sunroom, offering a peaceful retreat. Formal living room with fireplace and a formal dining room for elegant entertaining. A private library, ideal for work or relaxation. Full kitchen with adjacent keeping room featuring a fireplace-the heart of the home. Upper Level: Three spacious bedrooms, two full bathrooms, and a cozy sitting area, perfect for guests or family. as well as Theatre room and Workout Room. Terrace Level: One bedroom suite, 1 full and 1 half bathroom. Private office, comfortable living room with fireplace, full kitchen, and den-a perfect setup for multigenerational living Exterior entrance for added privacy and convenience, plus a separate storage room. Outdoor Living: Exquisitely landscaped and terraced grounds featuring a waterfall, pond, and stone landings-ideal for entertaining or enjoying the breathtaking year-round views. Detached sunroom with a fireplace and outdoor cooking area, perfect for gatherings. IPE deck with a spiral staircase leading to a tile patio, expanding your outdoor enjoyment. Five-car garage providing ample space for vehicles, hobbies, or storage. This estate is a rare blend of mountain serenity and sophisticated design-offering an unparalleled lifestyle in one of North Georgia's most scenic settings. Listing Agent is related to the Seller.
Contact an agent
Home facts
- Year built:1991
- Listing ID #:10616119
- Updated:February 25, 2026 at 11:42 AM
Rooms and interior
- Bedrooms:5
- Total bathrooms:6
- Full bathrooms:4
- Half bathrooms:2
- Living area:8,202 sq. ft.
Heating and cooling
- Cooling:Central Air
- Heating:Heat Pump
Structure and exterior
- Roof:Wood
- Year built:1991
- Building area:8,202 sq. ft.
- Lot area:1.51 Acres
Schools
- High school:Habersham Central
- Middle school:North Habersham
- Elementary school:Woodville
Utilities
- Water:Public
- Sewer:Septic Tank
Finances and disclosures
- Price:$1,680,000
- Price per sq. ft.:$204.83
- Tax amount:$17,512 (24)
New listings near 450 Rome Beauty Lane
- New
 $456,000Active4 beds 3 baths3,300 sq. ft.
$456,000Active4 beds 3 baths3,300 sq. ft.182 Hardman Road, Clarkesville, GA 30523
MLS# 10697617Listed by: Virtual Properties Realty.com - New
 $299,900Active2 beds 1 baths1,120 sq. ft.
$299,900Active2 beds 1 baths1,120 sq. ft.152 Russ Circle, Clarkesville, GA 30523
MLS# 10697527Listed by: Keller Williams Lanier Partners - New
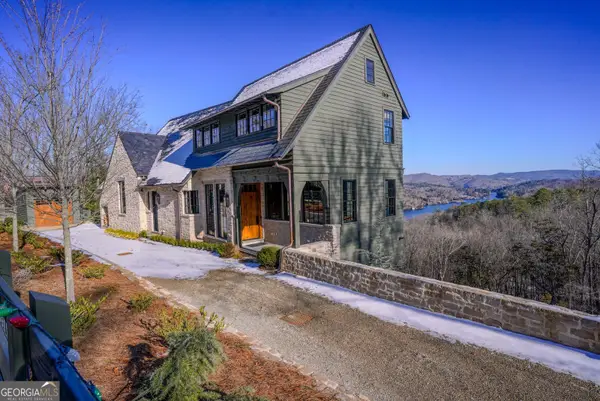 $3,695,000Active5 beds 6 baths4,127 sq. ft.
$3,695,000Active5 beds 6 baths4,127 sq. ft.814 Summit Ridge, Clarkesville, GA 30523
MLS# 10696235Listed by: Burton Rabun Real Estate Co. - New
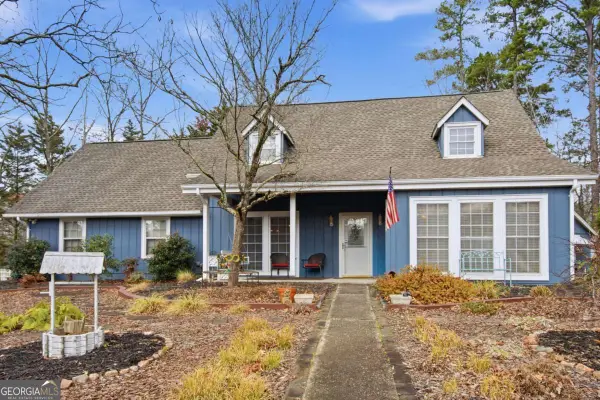 $425,000Active3 beds 2 baths2,076 sq. ft.
$425,000Active3 beds 2 baths2,076 sq. ft.142 N Quail Trail, Clarkesville, GA 30523
MLS# 10696090Listed by: Keller Williams Realty Atl. Partners - New
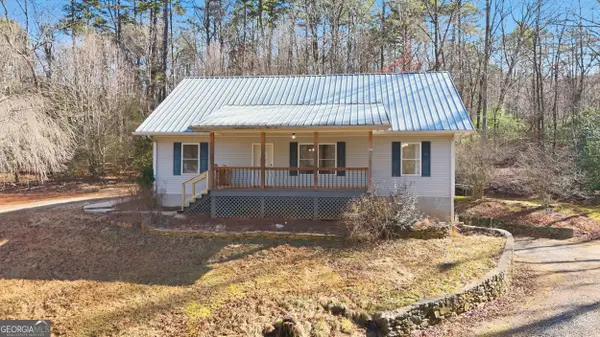 $429,900Active3 beds 3 baths3,128 sq. ft.
$429,900Active3 beds 3 baths3,128 sq. ft.416 Liberty Creek Drive, Clarkesville, GA 30523
MLS# 10694936Listed by: Keller Williams Lanier Partners - New
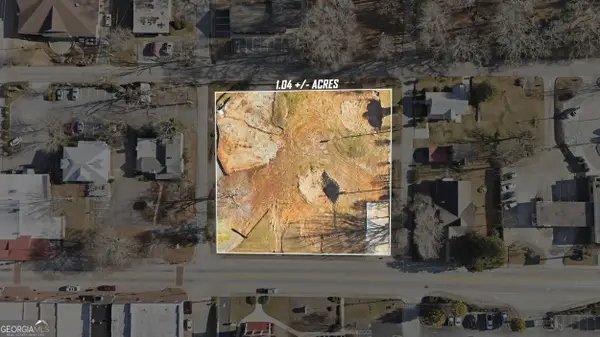 $2,600,000Active1.04 Acres
$2,600,000Active1.04 Acres1284 Washington Street, Clarkesville, GA 30523
MLS# 10693501Listed by: Century 21 Community Realty - New
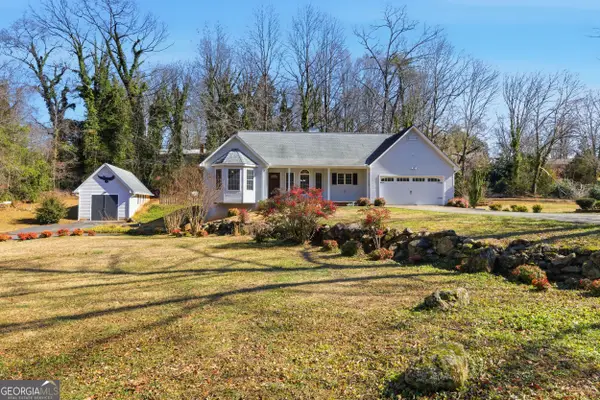 $425,000Active3 beds 3 baths2,310 sq. ft.
$425,000Active3 beds 3 baths2,310 sq. ft.260 Bartley Wilbanks Road, Clarkesville, GA 30523
MLS# 10693280Listed by: Keller Williams Lanier Partners - New
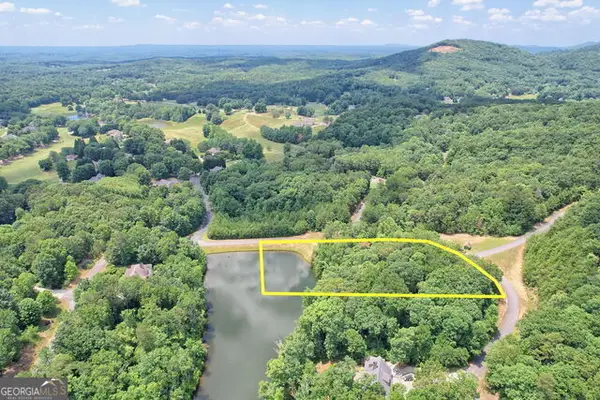 $125,000Active1.78 Acres
$125,000Active1.78 Acres0 Lot #6a23 Pippin Circle, Clarkesville, GA 30523
MLS# 10693088Listed by: Poss Realty - New
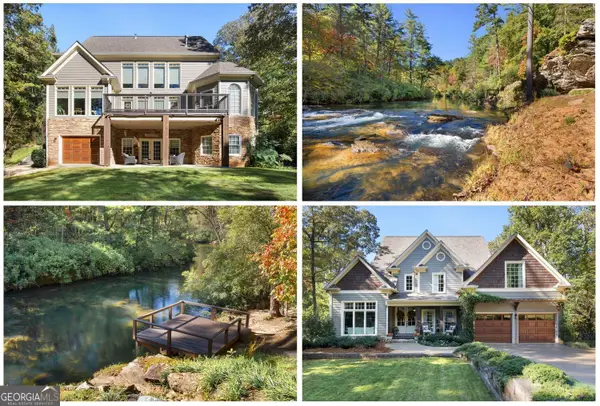 $1,380,000Active5 beds 4 baths4,482 sq. ft.
$1,380,000Active5 beds 4 baths4,482 sq. ft.505 River Ridge Road, Clarkesville, GA 30523
MLS# 10693125Listed by: BHHS Georgia Properties - New
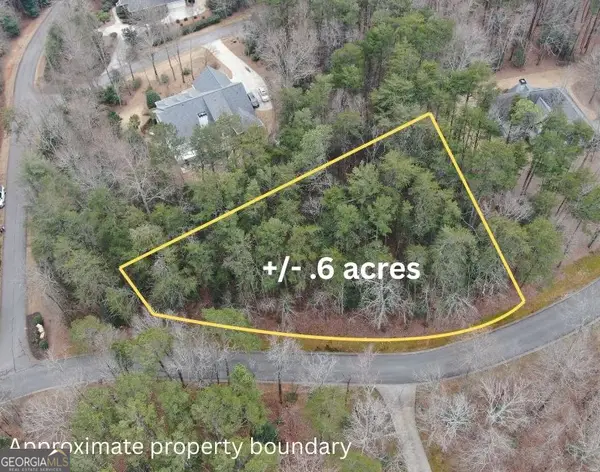 $14,000Active0.6 Acres
$14,000Active0.6 Acres0 Crabapple Road, Clarkesville, GA 30523
MLS# 10692712Listed by: The Twiggs Realty

