745 Washington Street, Clarkesville, GA 30523
Local realty services provided by:Better Homes and Gardens Real Estate Jackson Realty
Listed by: meghann brackett
Office: bhhs georgia properties
MLS#:10614904
Source:METROMLS
Price summary
- Price:$949,999
- Price per sq. ft.:$238.81
About this home
The Brewer-Hamby House - Historic 1923 Craftsman with Modern Luxury in Downtown Clarkesville! This landmark home has been fully restored in authentic Arts and Crafts style while seamlessly integrating high-end updates and additions. The property includes a 3BR/3.5BA main residence (3,050 sqft), a 2BR/1BA guest cottage (928 sqft), and a resort-style saltwater pool with poolhouse. The main home highlights its 1920s character with original heart pine and oak floors, preserved newel posts, classic brick masonry, 10+ ft ceilings, custom molding, shiplap walls, and period hardware and fixtures. The gourmet kitchen is a centerpiece with butler's pantry, granite counters, farmhouse sink, large custom oak butcher-block island, KitchenAid gas range, and cozy built-in breakfast nook. A spacious mudroom with walnut barn door, second pantry, sink, and beverage fridge connects seamlessly to the pool and patio for entertaining ease. The main-level owner's suite offers a spa-like retreat with clawfoot soaking tub, oversized double shower, dual vanities, and walk-in closet with laundry. Upstairs, a large bonus room provides flexible living space and ample storage. Outdoor living is exceptional with lush perennial gardens, vegetable garden, blueberry bushes, rocking-chair front porch, fire pit, expansive decking, and in-ground saltwater pool with full bath poolhouse. The charming guest cottage features 2BR/1BA, vaulted great room, full kitchen, rocking-chair porch, and backyard, perfect for family, guests, or income potential. Located in a desirable neighborhood of quality homes, this property is just a short walk to downtown Clarkesville's boutiques, restaurants, and Greenway, and minutes to wineries, hiking, and state and national parks. Approx. 80 miles to both Atlanta and Greenville. Potential short term rental possibilities. Seller has rental history for rental house.
Contact an agent
Home facts
- Year built:1923
- Listing ID #:10614904
- Updated:February 22, 2026 at 11:45 AM
Rooms and interior
- Bedrooms:5
- Total bathrooms:5
- Full bathrooms:4
- Half bathrooms:1
- Living area:3,978 sq. ft.
Heating and cooling
- Cooling:Central Air, Electric
- Heating:Central, Natural Gas
Structure and exterior
- Roof:Metal
- Year built:1923
- Building area:3,978 sq. ft.
- Lot area:0.58 Acres
Schools
- High school:Habersham Central
- Middle school:North Habersham
- Elementary school:Clarkesville
Utilities
- Water:Public
- Sewer:Public Sewer
Finances and disclosures
- Price:$949,999
- Price per sq. ft.:$238.81
- Tax amount:$11,329 (2025)
New listings near 745 Washington Street
- New
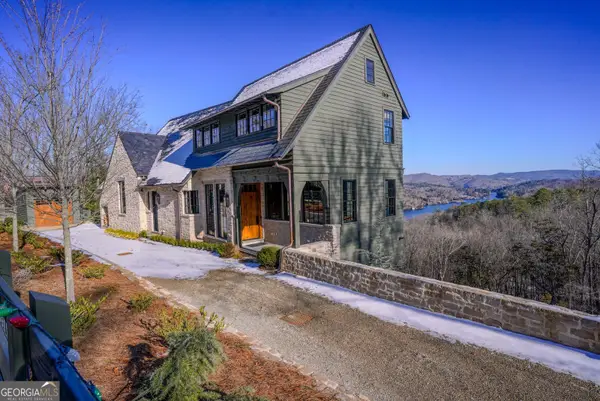 $3,695,000Active5 beds 6 baths4,127 sq. ft.
$3,695,000Active5 beds 6 baths4,127 sq. ft.814 Summit Ridge, Clarkesville, GA 30523
MLS# 10696235Listed by: Burton Rabun Real Estate Co. - New
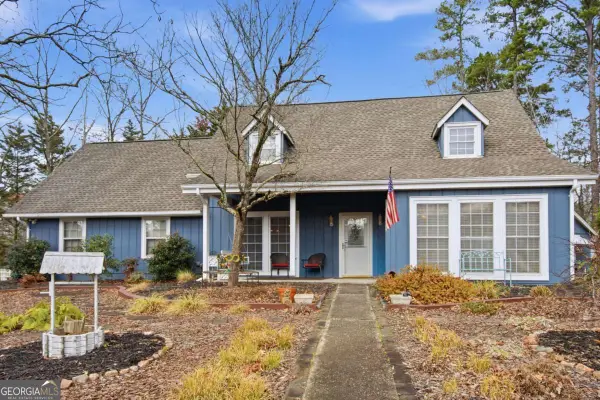 $425,000Active3 beds 2 baths2,076 sq. ft.
$425,000Active3 beds 2 baths2,076 sq. ft.142 N Quail Trail, Clarkesville, GA 30523
MLS# 10696090Listed by: Keller Williams Realty Atl. Partners - New
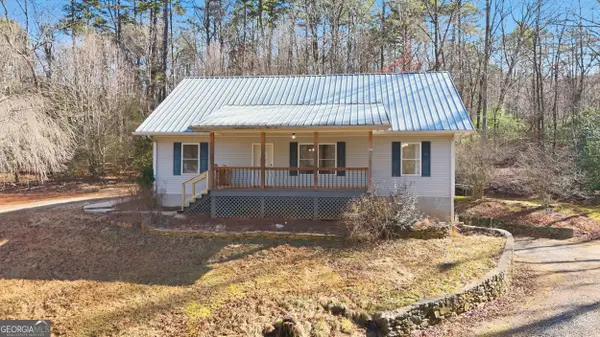 $429,900Active3 beds 3 baths3,128 sq. ft.
$429,900Active3 beds 3 baths3,128 sq. ft.416 Liberty Creek Drive, Clarkesville, GA 30523
MLS# 10694936Listed by: Keller Williams Lanier Partners - New
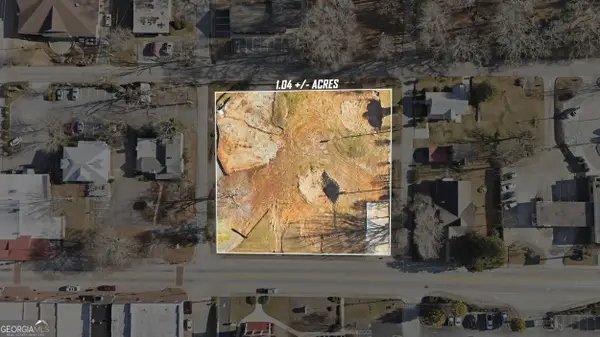 $2,600,000Active1.04 Acres
$2,600,000Active1.04 Acres1284 Washington Street, Clarkesville, GA 30523
MLS# 10693501Listed by: Century 21 Community Realty - Open Sun, 2am to 3pmNew
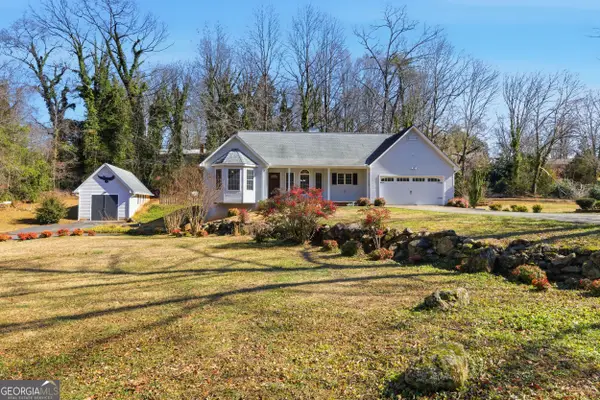 $425,000Active3 beds 3 baths2,310 sq. ft.
$425,000Active3 beds 3 baths2,310 sq. ft.260 Bartley Wilbanks Road, Clarkesville, GA 30523
MLS# 10693280Listed by: Keller Williams Lanier Partners - New
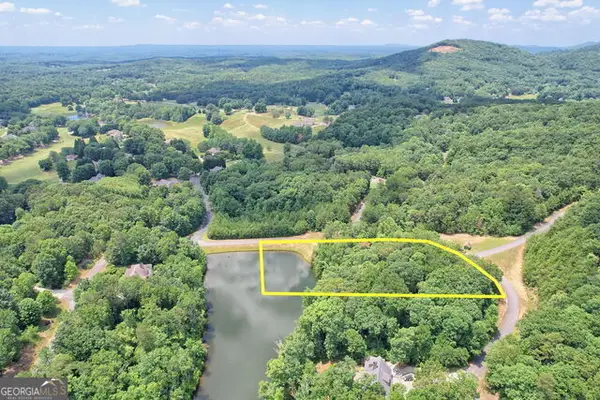 $125,000Active1.78 Acres
$125,000Active1.78 Acres0 Lot #6a23 Pippin Circle, Clarkesville, GA 30523
MLS# 10693088Listed by: Poss Realty - New
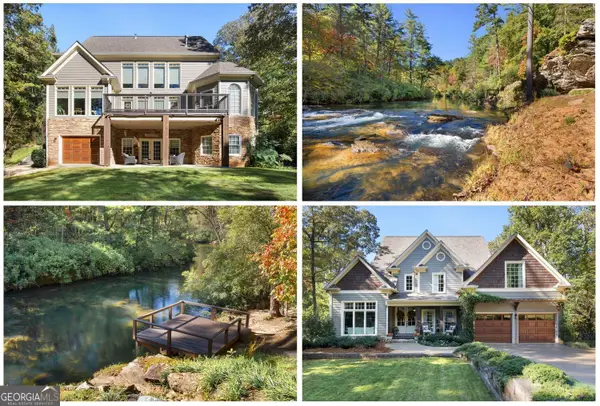 $1,380,000Active5 beds 4 baths4,482 sq. ft.
$1,380,000Active5 beds 4 baths4,482 sq. ft.505 River Ridge Road, Clarkesville, GA 30523
MLS# 10693125Listed by: BHHS Georgia Properties - New
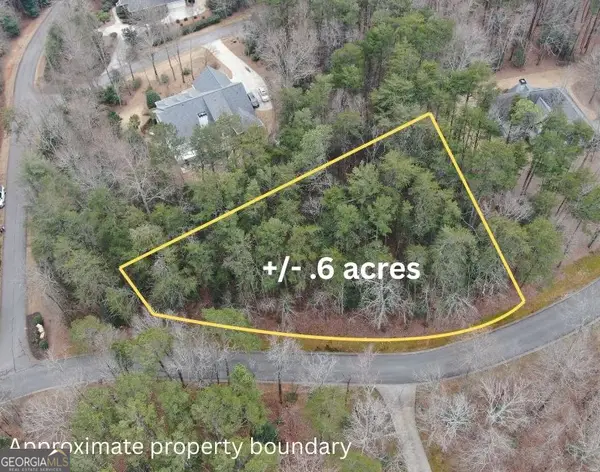 $14,000Active0.6 Acres
$14,000Active0.6 Acres0 Crabapple Road, Clarkesville, GA 30523
MLS# 10692712Listed by: The Twiggs Realty - New
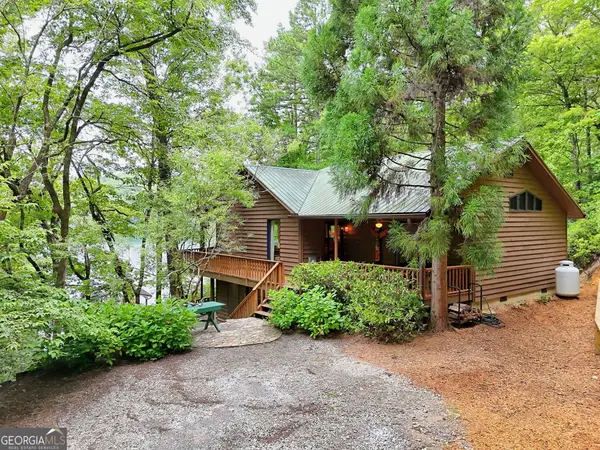 $2,395,000Active4 beds 3 baths1,732 sq. ft.
$2,395,000Active4 beds 3 baths1,732 sq. ft.3019 Moccasin Creek Road, Clarkesville, GA 30523
MLS# 10692500Listed by: Mountain Sotheby's International - New
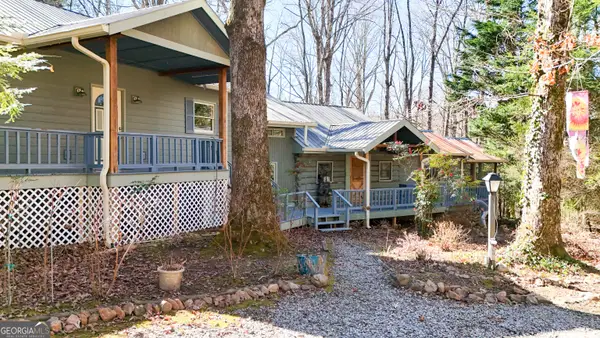 $359,900Active2 beds 2 baths2,267 sq. ft.
$359,900Active2 beds 2 baths2,267 sq. ft.33 Mcnabb Lane, Clarkesville, GA 30523
MLS# 10692002Listed by: Leading Edge Real Estate LLC

