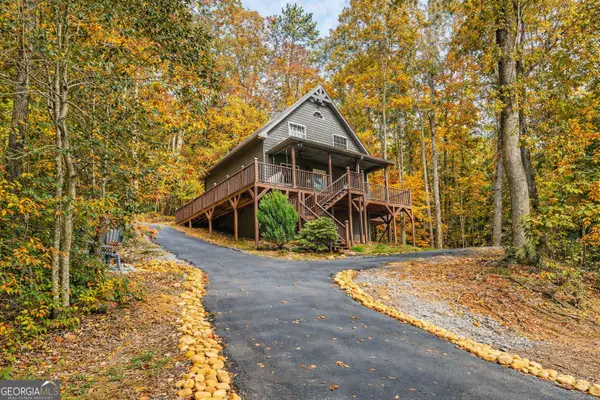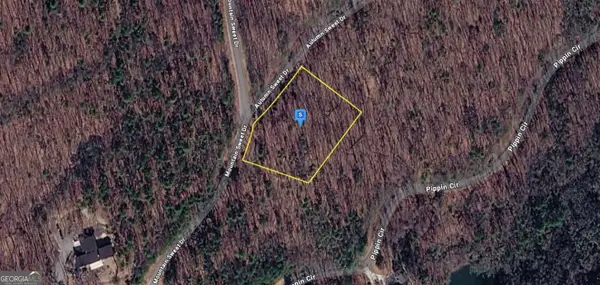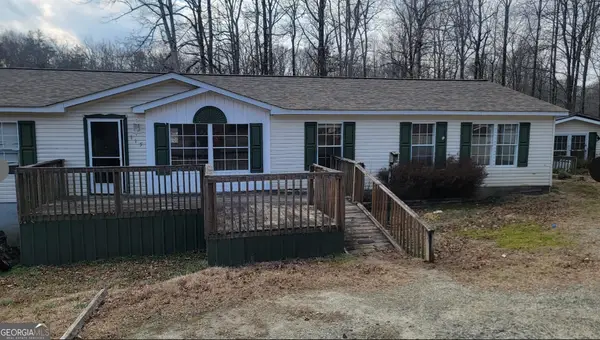755 Beaver Lake Drive, Clarkesville, GA 30523
Local realty services provided by:Better Homes and Gardens Real Estate Metro Brokers
Listed by: coral hulsey
Office: sun realty group, llc.
MLS#:7230312
Source:FIRSTMLS
Price summary
- Price:$385,000
- Price per sq. ft.:$175.32
- Monthly HOA dues:$33.33
About this home
MOTIVATED SELLERS - BRING ALL OFFERS This cozy multi-level home amidst 2 acres on the edge of Beaver Lake will afford you the privacy and seclusion for which you have been searching. Gated gravel road community where you can still ask your neighbors for that last-minute cup of sugar. Step inside your home where hardwood and sustainable floors run underfoot and the Living, Dining, & Kitchen areas join one another. The Owner's suite, full bath, office, & laundry complete the main floor. The back porch is large enough for outdoor entertaining and relaxing! Upstairs workout/living room and 2 more bedrooms with a full bath. Storage galore!! Do you want more? This home has it! Enclosed sunroom with seasonal views of the lake. Take the path through the woods to your own private dock where you can fish for bass and perch, feed the ducks and geese, and spot the lake's very own bald eagle looking for dinner. Quaint outbuilding with a chicken coop. 30 Amp hookup and water/septic for RV in place. Private grassland where a garden bed has been lovingly worked over the years. Mature landscaping adds additional privacy.
Contact an agent
Home facts
- Year built:1993
- Listing ID #:7230312
- Updated:November 16, 2023 at 09:18 PM
Rooms and interior
- Bedrooms:4
- Total bathrooms:2
- Full bathrooms:2
- Living area:2,196 sq. ft.
Heating and cooling
- Cooling:Heat Pump
- Heating:Electric, Propane
Structure and exterior
- Roof:Composition
- Year built:1993
- Building area:2,196 sq. ft.
- Lot area:2 Acres
Schools
- High school:Habersham Central
- Middle school:North Habersham
- Elementary school:Woodville
Utilities
- Water:Water Available, Well
- Sewer:Septic Tank
Finances and disclosures
- Price:$385,000
- Price per sq. ft.:$175.32
- Tax amount:$725 (2022)
New listings near 755 Beaver Lake Drive
- New
 $429,000Active3 beds 1 baths1,068 sq. ft.
$429,000Active3 beds 1 baths1,068 sq. ft.671 Washington Street, Clarkesville, GA 30523
MLS# 10690092Listed by: Headwaters Realty - New
 $120,000Active2.5 Acres
$120,000Active2.5 Acres347 Highlands Drive, Clarkesville, GA 30523
MLS# 7717672Listed by: RE/MAX TRU - New
 $549,000Active3 beds 3 baths2,982 sq. ft.
$549,000Active3 beds 3 baths2,982 sq. ft.3317 Talmadge Drive, Clarkesville, GA 30523
MLS# 10689215Listed by: Berkshire Hathaway HomeServices Georgia Properties - New
 $495,000Active3 beds 2 baths1,436 sq. ft.
$495,000Active3 beds 2 baths1,436 sq. ft.106 Brookwood Lane, Clarkesville, GA 30523
MLS# 10688401Listed by: Unlock Realty Group - New
 $29,800Active0.94 Acres
$29,800Active0.94 Acres0 Golden Delicious Road, Clarkesville, GA 30523
MLS# 10688046Listed by: Keller Williams Lanier Partners - New
 $34,999Active1.57 Acres
$34,999Active1.57 Acres124 Autumn Sweet Drive, Clarkesville, GA 30523
MLS# 10688026Listed by: Landmark Realty Group - New
 $228,000Active3 beds 2 baths2,052 sq. ft.
$228,000Active3 beds 2 baths2,052 sq. ft.115 Sunrise Cove, Clarkesville, GA 30523
MLS# 10686858Listed by: Southern Luxury Group Realty - Coming Soon
 $249,000Coming Soon3 beds 2 baths
$249,000Coming Soon3 beds 2 baths246 Woodvale Street, Clarkesville, GA 30523
MLS# 10686291Listed by: Fourth Mountain Real Estate - New
 $279,000Active2 beds 2 baths651 sq. ft.
$279,000Active2 beds 2 baths651 sq. ft.3103 Highway 197, Clarkesville, GA 30523
MLS# 10685879Listed by: Mountain Sotheby's International - New
 $565,000Active3 beds 3 baths2,460 sq. ft.
$565,000Active3 beds 3 baths2,460 sq. ft.254 Ridgewood Road, Clarkesville, GA 30523
MLS# 10684844Listed by: Headwaters Realty

