796 Glynn Oaks Drive, Clarkston, GA 30021
Local realty services provided by:Better Homes and Gardens Real Estate Metro Brokers
796 Glynn Oaks Drive,Clarkston, GA 30021
$199,000
- 3 Beds
- 2 Baths
- 1,134 sq. ft.
- Townhouse
- Active
Listed by: tarra kalonzo
Office: weichert, realtors - the collective
MLS#:7268704
Source:FIRSTMLS
Price summary
- Price:$199,000
- Price per sq. ft.:$175.49
About this home
Here's where you can kick back and indulge in the joys of homeownership. It doesn't matter if you're hitched, flying solo, buried in textbooks, brandishing a first-time buyer badge, playing the real estate game, or on a mission as the parental commander-in-chief of your college-bound trooper – this place has your name written all over it. The neighborhood is quaint with new developments sprouting up around it. It’s in the middle of everything you could need, and just a quick 7-minute drive to more delights than you can shake a shopping bag at. DeKalb Farmer's Market? Got it. Whole Foods? Check. Clarkston Library? Absolutely. Medical centers, universities, and a plethora of knowledge-dropping institutions? You betcha. Even Publix, L.A. Fitness, and Walmart decided to move in next door for convenience's sake. Speaking of convenience, 285 is a 2-minute whip down the road. You'll love this 2-bedroom/1.5 bath equipped with a large bonus room accessible from the kitchen. Think: guest suite, command central for conquering work tasks, study sanctuary, playroom paradise, or just another spot to plop down and relax with your entourage. This home is a canvas for you to simply step into and make your own. But should you wish to add your unique touch, a handful of minor upgrades could transform this gem into an even shinier treasure. Come and see how you can make this delightful little place your own; we look forward to serving you!
Contact an agent
Home facts
- Year built:1974
- Listing ID #:7268704
- Updated:February 22, 2024 at 02:16 PM
Rooms and interior
- Bedrooms:3
- Total bathrooms:2
- Full bathrooms:1
- Half bathrooms:1
- Living area:1,134 sq. ft.
Heating and cooling
- Cooling:Central Air
- Heating:Central
Structure and exterior
- Year built:1974
- Building area:1,134 sq. ft.
- Lot area:0.01 Acres
Schools
- High school:Clarkston
- Middle school:Druid Hills
- Elementary school:Indian Creek - Dekalb
Utilities
- Water:Public, Water Available
- Sewer:Public Sewer, Sewer Available
Finances and disclosures
- Price:$199,000
- Price per sq. ft.:$175.49
- Tax amount:$1,480 (2022)
New listings near 796 Glynn Oaks Drive
- Open Sun, 2 to 4pmNew
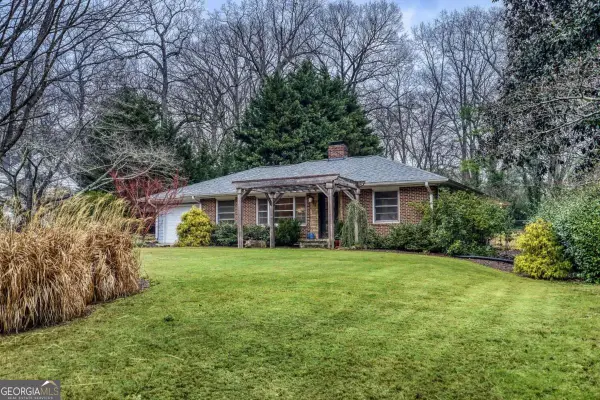 $500,000Active4 beds 2 baths2,200 sq. ft.
$500,000Active4 beds 2 baths2,200 sq. ft.905 Milam Circle, Clarkston, GA 30021
MLS# 10686869Listed by: Keller Williams Realty - New
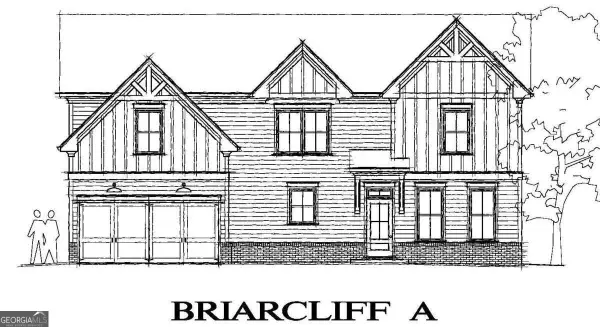 $519,900Active3 beds 3 baths
$519,900Active3 beds 3 baths3804 Cottage Circle, Tucker, GA 30083
MLS# 10683072Listed by: Keller Knapp, Inc - Open Sat, 2 to 5pm
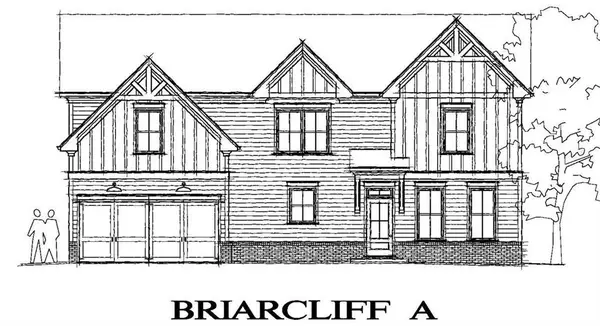 $519,900Active3 beds 3 baths1,876 sq. ft.
$519,900Active3 beds 3 baths1,876 sq. ft.3804 Cottage Circle, Tucker, GA 30021
MLS# 7712148Listed by: KELLER KNAPP  $439,990Active5 beds 3 baths2,912 sq. ft.
$439,990Active5 beds 3 baths2,912 sq. ft.3878 Nielsen Court, Clarkston, GA 30021
MLS# 7710321Listed by: WATCH REALTY CO.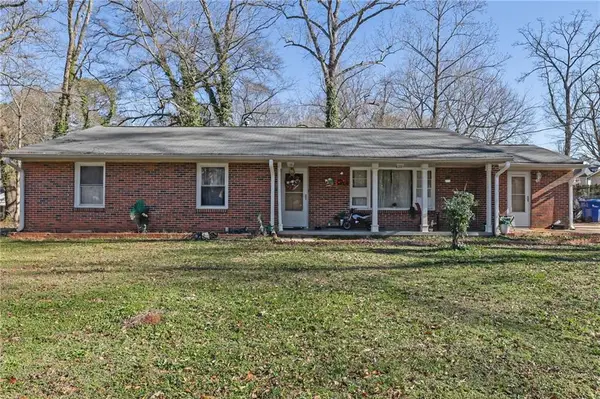 $399,000Active4 beds 3 baths1,662 sq. ft.
$399,000Active4 beds 3 baths1,662 sq. ft.1059 Jolly Ave, Clarkston, GA 30021
MLS# 7709903Listed by: VIRTUAL PROPERTIES REALTY.COM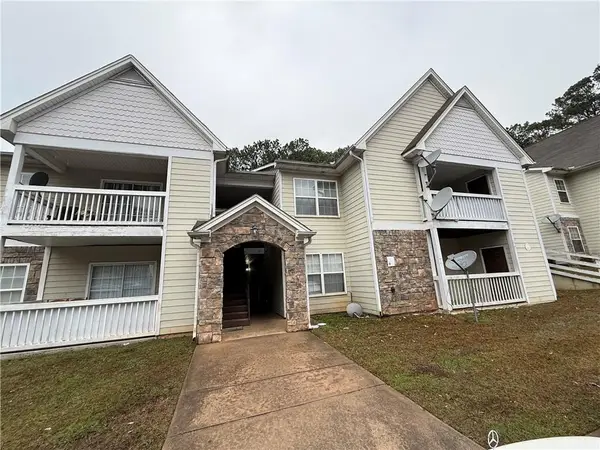 $189,000Active3 beds 2 baths1,435 sq. ft.
$189,000Active3 beds 2 baths1,435 sq. ft.312 Ridge Creek Drive, Clarkston, GA 30021
MLS# 7708797Listed by: CHAPMAN HALL REALTORS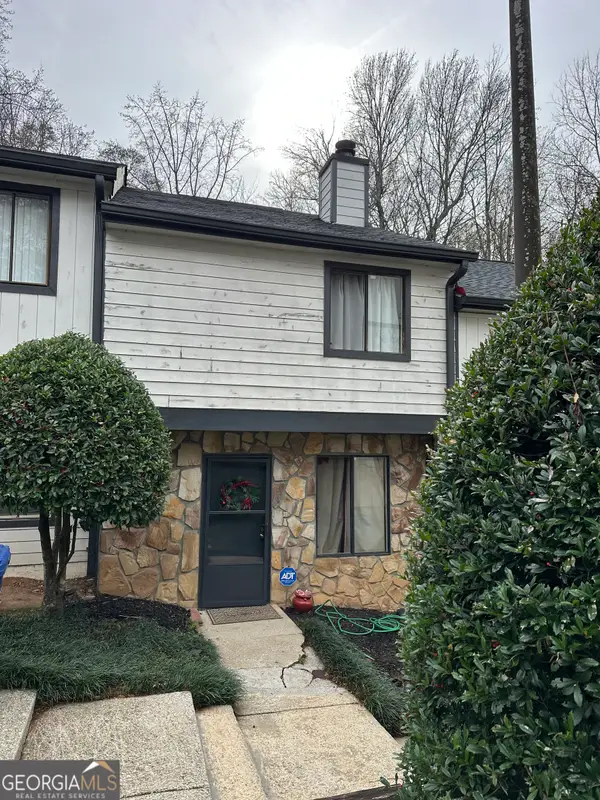 $118,500Active2 beds 2 baths1,190 sq. ft.
$118,500Active2 beds 2 baths1,190 sq. ft.3655 Cobble Mill Lane, Clarkston, GA 30021
MLS# 10676693Listed by: Mark Spain Real Estate $219,900Active2 beds 3 baths1,154 sq. ft.
$219,900Active2 beds 3 baths1,154 sq. ft.3687 Waterford Place, Clarkston, GA 30021
MLS# 10672283Listed by: Keller Williams Rlty Atl Part- Open Sat, 1 to 3pm
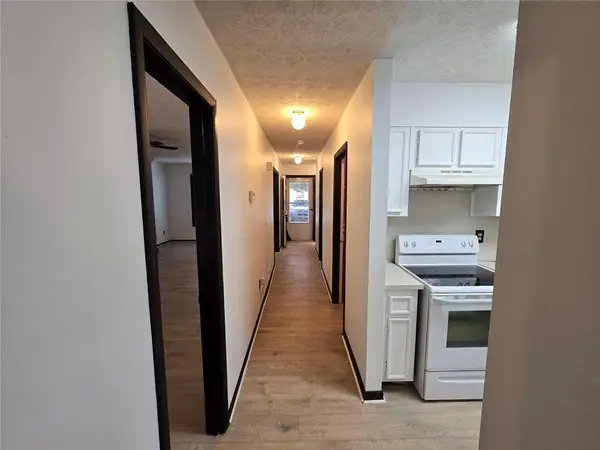 $174,499Active2 beds 3 baths1,416 sq. ft.
$174,499Active2 beds 3 baths1,416 sq. ft.1297 Tree Creek Court, Clarkston, GA 30021
MLS# 7700482Listed by: HOMEPOINT REALTY, INC. 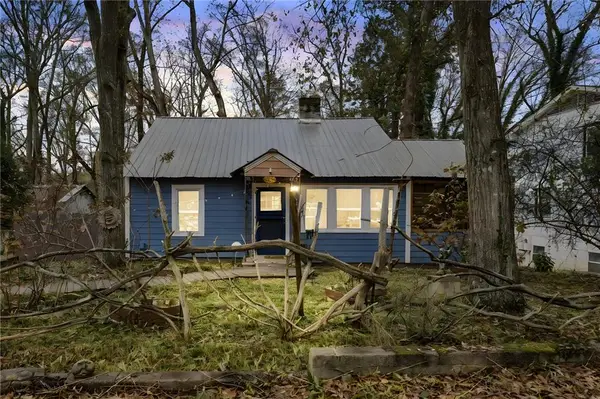 $285,000Pending2 beds 1 baths916 sq. ft.
$285,000Pending2 beds 1 baths916 sq. ft.1155 Jolly Avenue, Clarkston, GA 30021
MLS# 7690100Listed by: ALMA FULLER REALTY COMPANY

