123 Village Club Trail, Clayton, GA 30525
Local realty services provided by:Better Homes and Gardens Real Estate Metro Brokers
123 Village Club Trail,Clayton, GA 30525
$1,450,000
- 5 Beds
- 4 Baths
- 5,154 sq. ft.
- Single family
- Active
Listed by: julie barnett
Office: mountain sotheby's international
MLS#:10663283
Source:METROMLS
Price summary
- Price:$1,450,000
- Price per sq. ft.:$281.33
About this home
Perched above Lake Burton overlooking stunning views of the lake, mountains, sunset and third hole at Waterfall Club, this 5,000+ sq. ft., four-story home offers an ideal floor plan for entertaining. The foyer entry introduces a separate dining room and entry hall to the great room with high vaulted ceilings and a wall of windows showcasing lake and mountain views. The well-appointed kitchen features stainless steel appliances, leathered granite countertops and custom cabinetry. The main floor covered porch is the perfect spot to relax after a day of golf. A generous main floor owner's suite offers lake views and a private bath with soaking tub, separate shower, separate vanities, walk-in closets and a separate entrance to the laundry room. The upstairs features a reading loft, guest bedroom, bunk room, full bath and a flex room that could be used as an office or nursery. Guests can slip away downstairs to their own private haven on the first basement level with a comfortable family room with fireplace, access to a lakeside porch and two guest bedrooms with lake views that share a full bath. Downstairs, the second basement level is unfinished and ready to be finished off with the potential for a game room, additional bedrooms or a home office.
Contact an agent
Home facts
- Year built:2001
- Listing ID #:10663283
- Updated:February 10, 2026 at 11:45 AM
Rooms and interior
- Bedrooms:5
- Total bathrooms:4
- Full bathrooms:3
- Half bathrooms:1
- Living area:5,154 sq. ft.
Heating and cooling
- Cooling:Ceiling Fan(s), Zoned
- Heating:Dual, Electric, Propane
Structure and exterior
- Roof:Wood
- Year built:2001
- Building area:5,154 sq. ft.
- Lot area:0.16 Acres
Schools
- High school:Rabun County
- Middle school:Rabun County
- Elementary school:Rabun County Primary/Elementar
Utilities
- Water:Private
- Sewer:Private Sewer
Finances and disclosures
- Price:$1,450,000
- Price per sq. ft.:$281.33
- Tax amount:$5,585 (24)
New listings near 123 Village Club Trail
- New
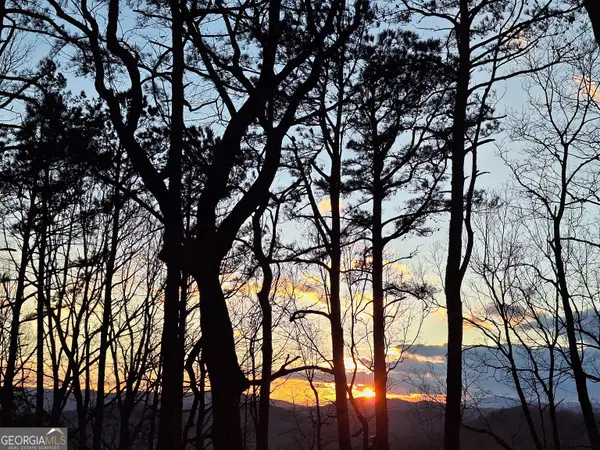 $89,500Active0.83 Acres
$89,500Active0.83 Acres0 Westwind Trail, Clayton, GA 30525
MLS# 10688849Listed by: Southern Properties Real Estate - New
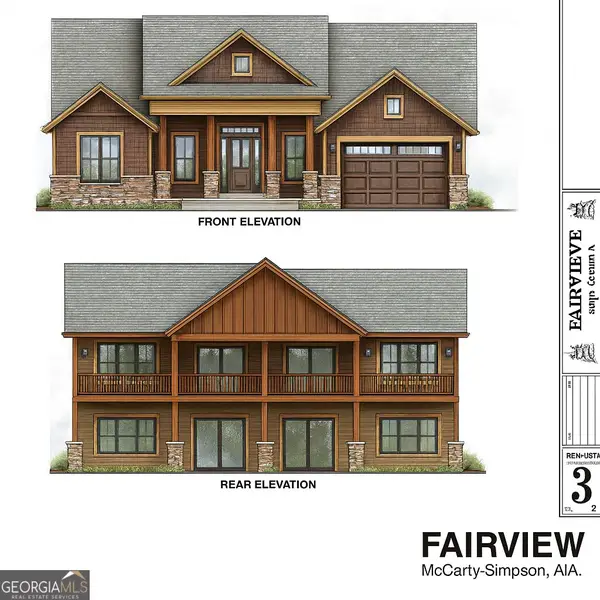 $1,295,000Active4 beds 4 baths3,478 sq. ft.
$1,295,000Active4 beds 4 baths3,478 sq. ft.0 Forest Canopy Way #LOT 2, Clayton, GA 30525
MLS# 10687844Listed by: Wynd Realty Georgia - New
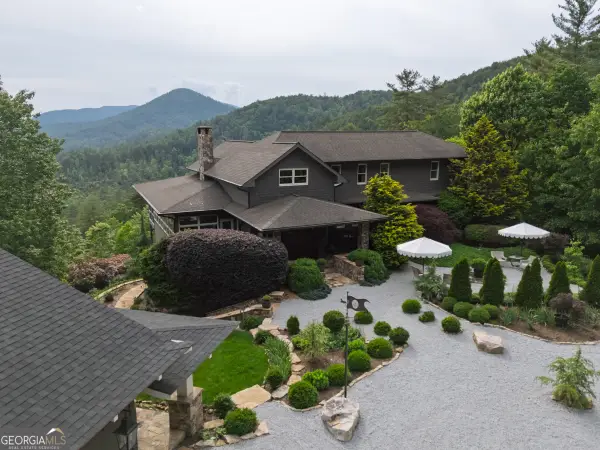 $2,500,000Active3 beds 4 baths3,572 sq. ft.
$2,500,000Active3 beds 4 baths3,572 sq. ft.295 Goble Gap Road, Clayton, GA 30525
MLS# 10686979Listed by: Mountain Sotheby's International - New
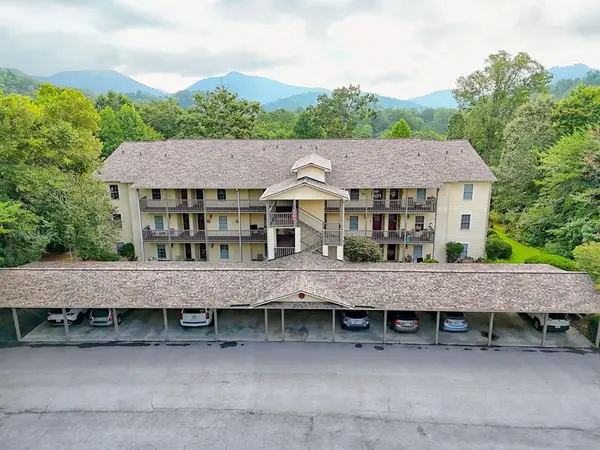 $299,000Active3 beds 3 baths1,696 sq. ft.
$299,000Active3 beds 3 baths1,696 sq. ft.300 Ginger Creek Lane, Clayton, GA 30525
MLS# 424738Listed by: KELLER WILLIAMS LANIER PARTNERS - GAINESVILLE - New
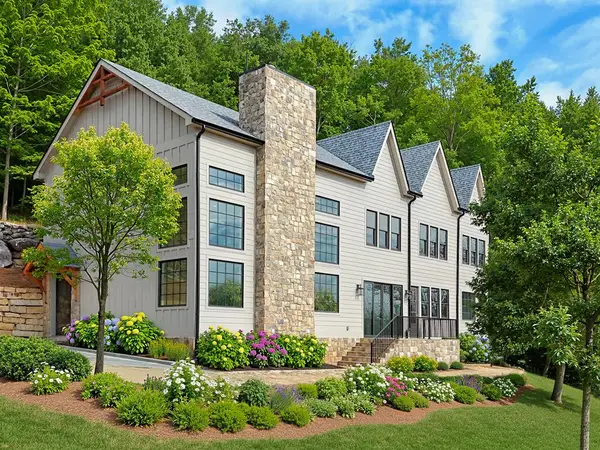 $999,000Active4 beds 4 baths
$999,000Active4 beds 4 baths416 Winding View Trail, Clayton, GA 30525
MLS# 424732Listed by: KELLER WILLIAMS LANIER PARTNERS - GAINESVILLE - New
 $599,900Active3 beds 3 baths2,046 sq. ft.
$599,900Active3 beds 3 baths2,046 sq. ft.0 Heavenly Circle #LOT 36, Clayton, GA 30525
MLS# 10685714Listed by: Wynd Realty Georgia - New
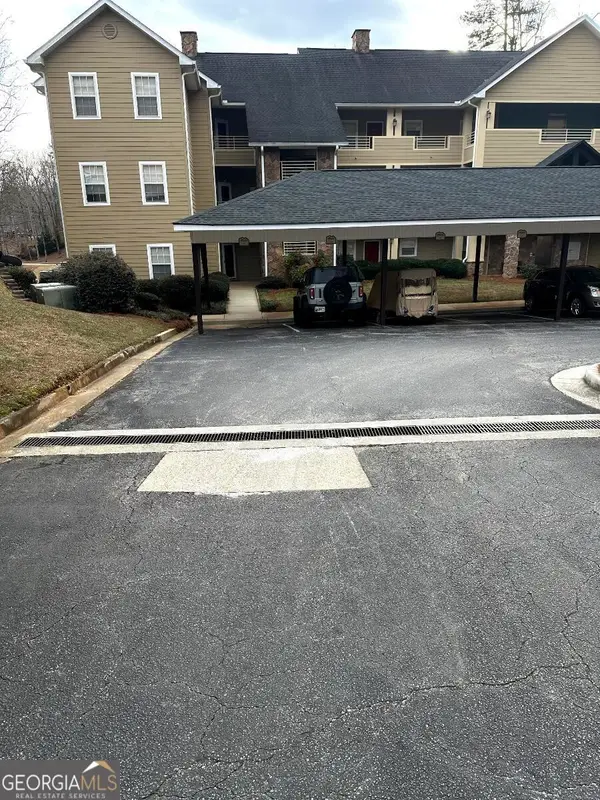 $325,000Active2 beds 3 baths1,496 sq. ft.
$325,000Active2 beds 3 baths1,496 sq. ft.92 Gleneagle Court #B301, Clayton, GA 30525
MLS# 10685102Listed by: Beycome Brokerage Realty LLC - New
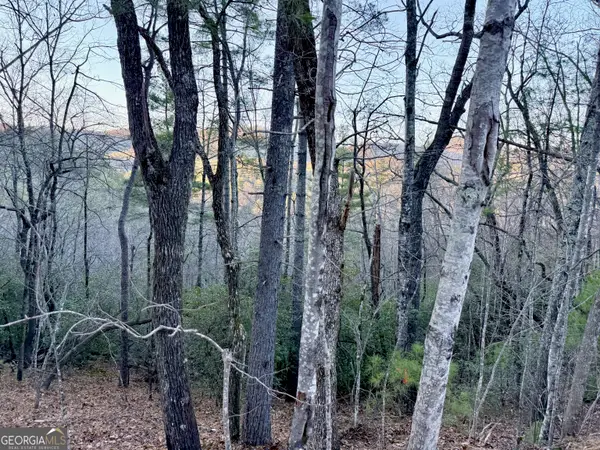 $109,000Active-- beds -- baths
$109,000Active-- beds -- baths0 Timber Bluff Dr, Clayton, GA 30525
MLS# 10684947Listed by: RE/MAX OF RABUN - New
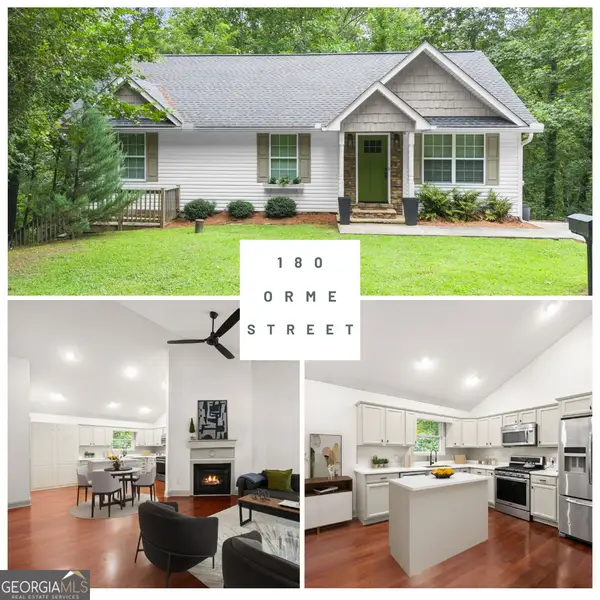 $309,900Active3 beds 2 baths1,232 sq. ft.
$309,900Active3 beds 2 baths1,232 sq. ft.180 Orme Street, Clayton, GA 30525
MLS# 10684900Listed by: Keller Williams Lanier Partners - New
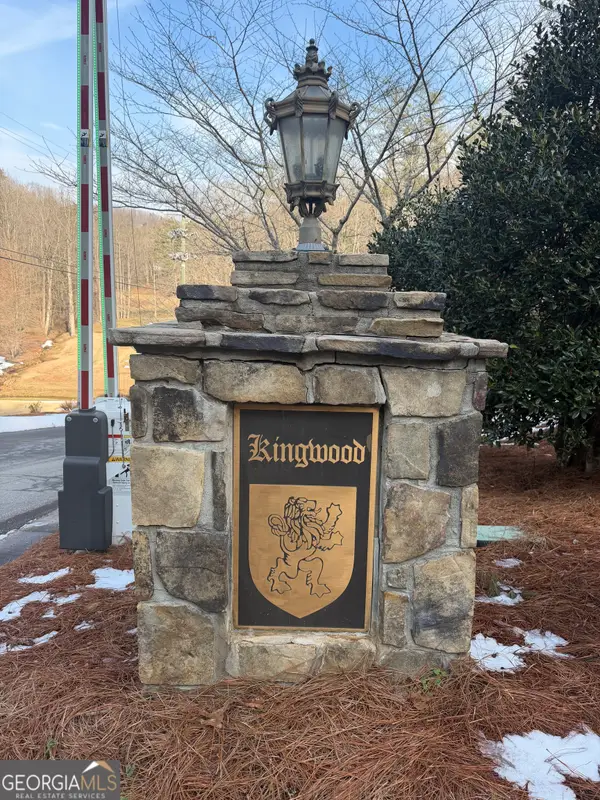 $24,500Active0.23 Acres
$24,500Active0.23 Acres0 Cedar Ridge, Clayton, GA 30525
MLS# 10684403Listed by: RE/MAX OF RABUN

