230 Stornoway Drive #6, Clayton, GA 30525
Local realty services provided by:Better Homes and Gardens Real Estate Metro Brokers
Listed by: tina anzo, tambrie kitchens
Office: bhhs georgia properties
MLS#:10579950
Source:METROMLS
Price summary
- Price:$278,500
- Price per sq. ft.:$156.2
- Monthly HOA dues:$166.67
About this home
Don't miss this wonderful 3-bedroom, 3-bath condo located in the tranquil community of Stornoway in Clayton, Ga, set in the North GA mountains. This unit features an ample kitchen with separate dining, an oversized living room with a gas log fireplace and three beautiful windows to take in those seasonal views! And don't miss the added bonus of a screened-in porch as well as the large deck. The main floor includes the primary ensuite bedroom, secondary bedroom, full-size bath, and a laundry room. Upstairs is a third ensuite bedroom complete with a sitting area and a generous walk-in closet providing plenty of storage. This particular unit is located in the Balmoral Building, which is the ONLY Stornoway complex that features an amazing outdoor covered pavilion, with a gas grill and firepit area to enjoy and gather with family and friends to create lasting memories! This is the perfect unit for a full-time or a vacation getaway with lots of outdoor space for you and your guests. Located within minutes of downtown Clayton, in Rabun County, known as the farm-to-table capital of the state, and boasts numerous unique shops, galleries, 3 State Parks, endless hiking trails with waterfalls, horseback riding, fishing and so much more! Call now for your appointment!
Contact an agent
Home facts
- Year built:1981
- Listing ID #:10579950
- Updated:February 13, 2026 at 11:54 AM
Rooms and interior
- Bedrooms:3
- Total bathrooms:3
- Full bathrooms:3
- Living area:1,783 sq. ft.
Heating and cooling
- Cooling:Ceiling Fan(s), Central Air, Electric
- Heating:Electric, Heat Pump
Structure and exterior
- Roof:Composition
- Year built:1981
- Building area:1,783 sq. ft.
Schools
- High school:Rabun
- Middle school:Rabun
- Elementary school:Rabun
Utilities
- Water:Public
- Sewer:Public Sewer, Sewer Available
Finances and disclosures
- Price:$278,500
- Price per sq. ft.:$156.2
- Tax amount:$1,332 (24)
New listings near 230 Stornoway Drive #6
- New
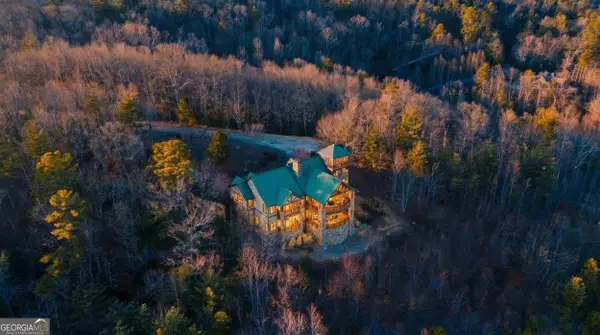 $3,900,000Active4 beds 6 baths5,748 sq. ft.
$3,900,000Active4 beds 6 baths5,748 sq. ft.140 Wagstaff, Clayton, GA 30525
MLS# 10690860Listed by: RE/MAX OF RABUN - New
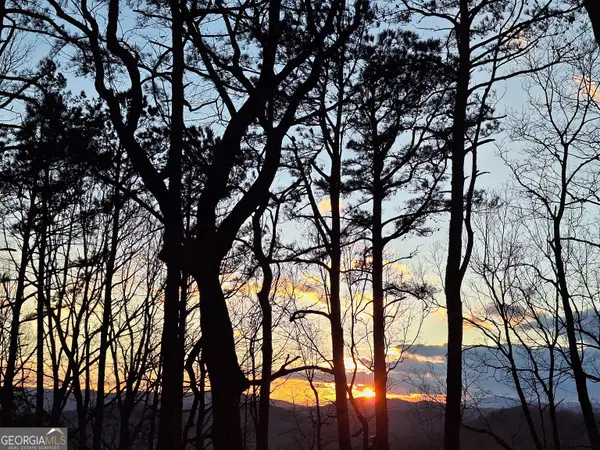 $89,500Active0.83 Acres
$89,500Active0.83 Acres0 Westwind Trail, Clayton, GA 30525
MLS# 10688849Listed by: Southern Properties Real Estate - New
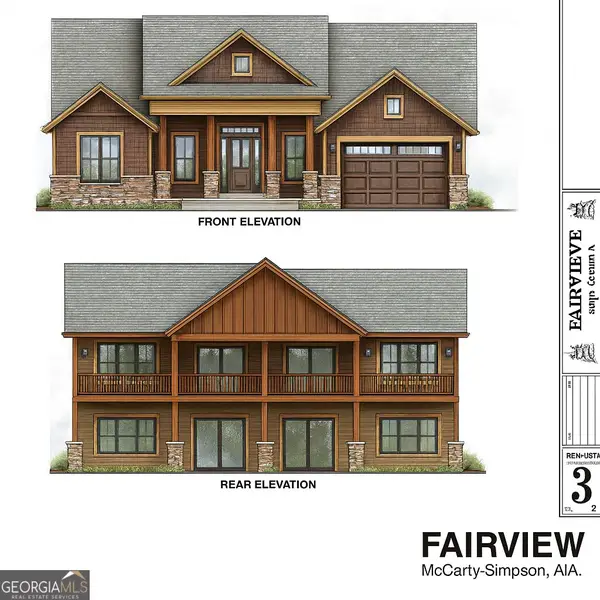 $1,295,000Active4 beds 4 baths3,478 sq. ft.
$1,295,000Active4 beds 4 baths3,478 sq. ft.0 Forest Canopy Way #LOT 2, Clayton, GA 30525
MLS# 10687844Listed by: Wynd Realty Georgia - New
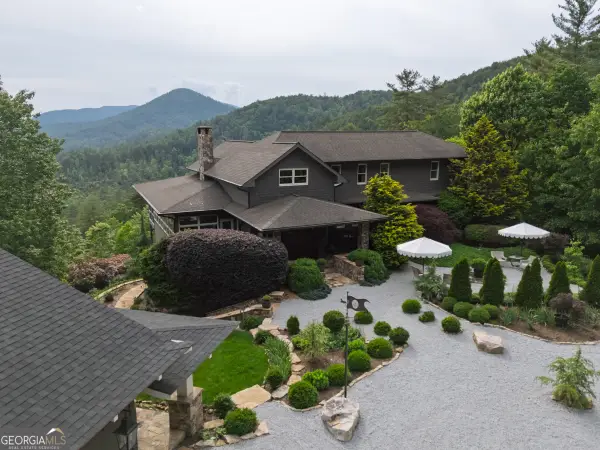 $2,500,000Active3 beds 4 baths3,572 sq. ft.
$2,500,000Active3 beds 4 baths3,572 sq. ft.295 Goble Gap Road, Clayton, GA 30525
MLS# 10686979Listed by: Mountain Sotheby's International - New
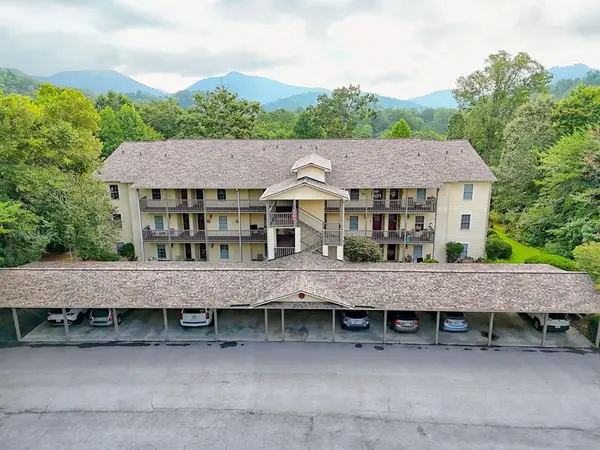 $299,000Active3 beds 3 baths1,696 sq. ft.
$299,000Active3 beds 3 baths1,696 sq. ft.300 Ginger Creek Lane, Clayton, GA 30525
MLS# 424738Listed by: KELLER WILLIAMS LANIER PARTNERS - GAINESVILLE - New
 $599,900Active3 beds 3 baths2,046 sq. ft.
$599,900Active3 beds 3 baths2,046 sq. ft.0 Heavenly Circle #LOT 36, Clayton, GA 30525
MLS# 10685714Listed by: Wynd Realty Georgia - New
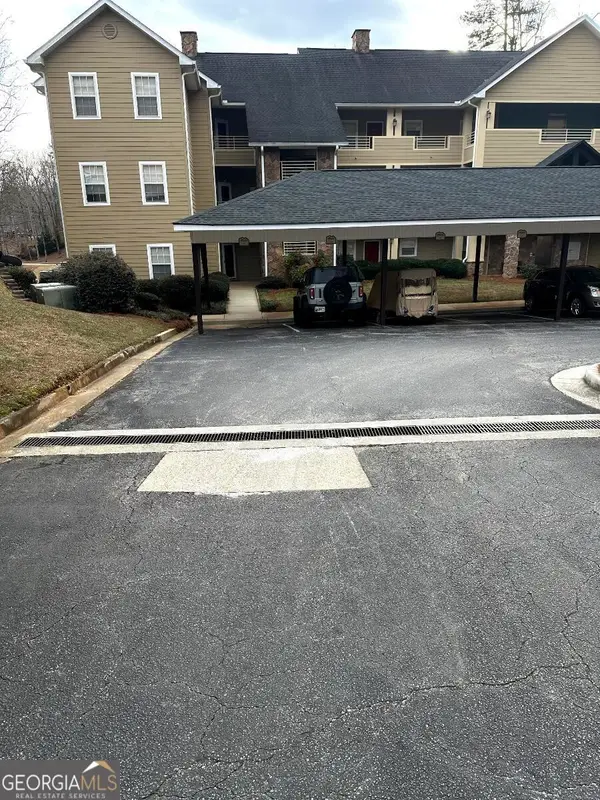 $325,000Active2 beds 3 baths1,496 sq. ft.
$325,000Active2 beds 3 baths1,496 sq. ft.92 Gleneagle Court #B301, Clayton, GA 30525
MLS# 10685102Listed by: Beycome Brokerage Realty LLC - New
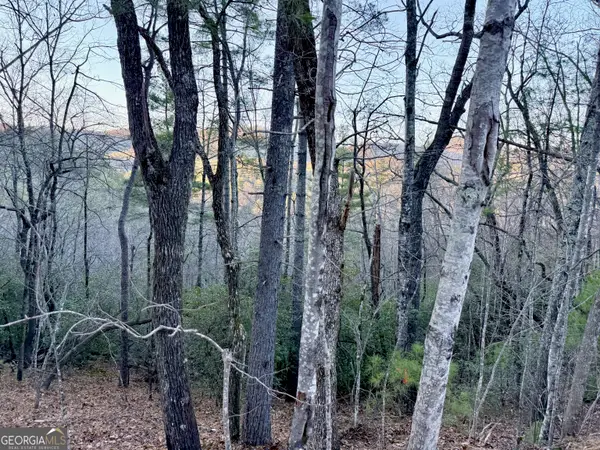 $109,000Active-- beds -- baths
$109,000Active-- beds -- baths0 Timber Bluff Dr, Clayton, GA 30525
MLS# 10684947Listed by: RE/MAX OF RABUN - New
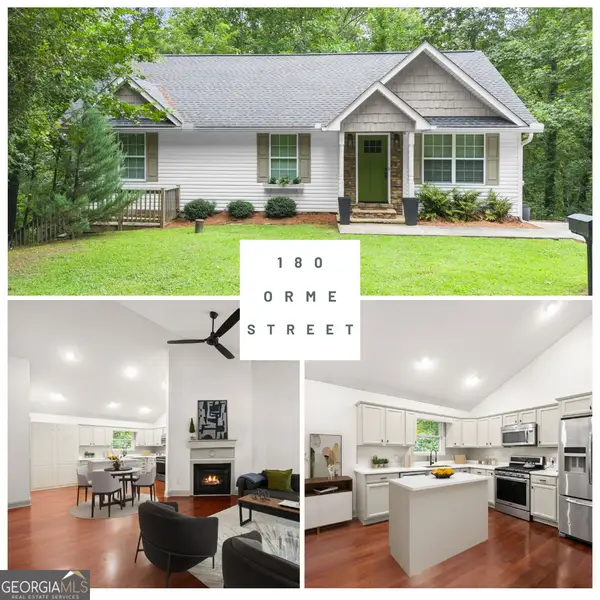 $309,900Active3 beds 2 baths1,232 sq. ft.
$309,900Active3 beds 2 baths1,232 sq. ft.180 Orme Street, Clayton, GA 30525
MLS# 10684900Listed by: Keller Williams Lanier Partners - New
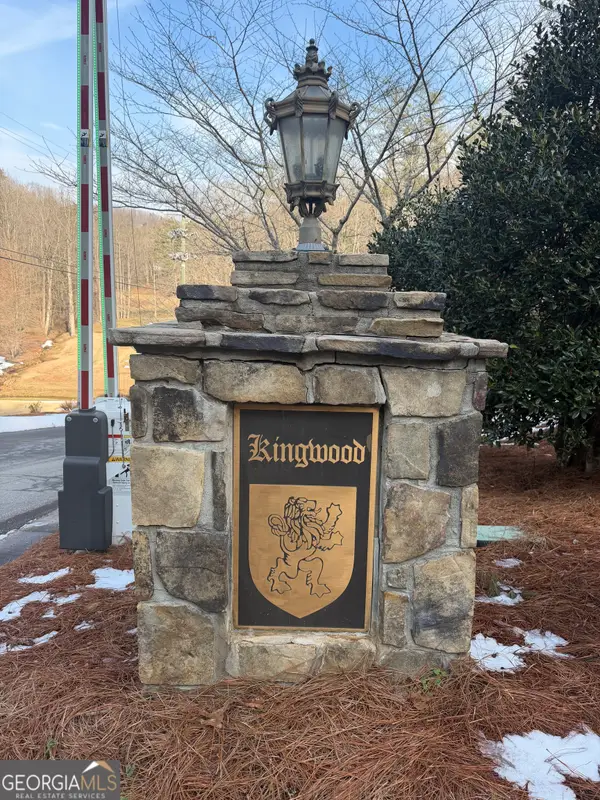 $24,500Active0.23 Acres
$24,500Active0.23 Acres0 Cedar Ridge, Clayton, GA 30525
MLS# 10684403Listed by: RE/MAX OF RABUN

